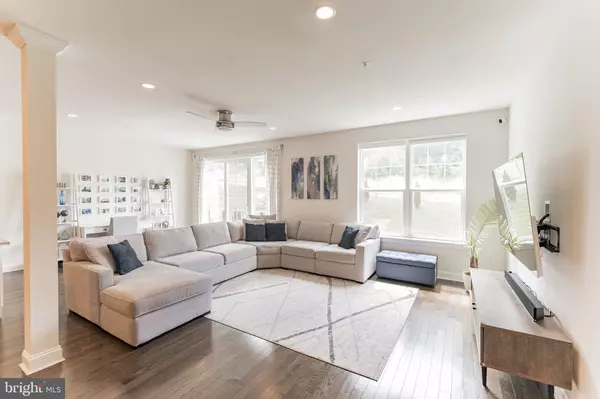$620,000
$620,000
For more information regarding the value of a property, please contact us for a free consultation.
6 HUNTERS LN Glen Mills, PA 19342
3 Beds
3 Baths
2,564 SqFt
Key Details
Sold Price $620,000
Property Type Townhouse
Sub Type Interior Row/Townhouse
Listing Status Sold
Purchase Type For Sale
Square Footage 2,564 sqft
Price per Sqft $241
Subdivision Brookfield
MLS Listing ID PADE2029612
Sold Date 08/16/22
Style Traditional
Bedrooms 3
Full Baths 2
Half Baths 1
HOA Fees $150/mo
HOA Y/N Y
Abv Grd Liv Area 2,564
Originating Board BRIGHT
Year Built 2017
Annual Tax Amount $9,539
Tax Year 2021
Lot Size 3,049 Sqft
Acres 0.07
Lot Dimensions 0.00 x 0.00
Property Description
Rarely available is this beautiful 5 year young carriage home located in the award winning Garnet Valley School District. This 3 bedroom, 2.5 bath home features an open concept floor plan. The bright open concept features a welcoming foyer, a large living room/family room and open concept dining room. The stunning kitchen has 42" white cabinets with crown molding, tile backsplash, quartzite countertops, stainless steel GE profile appliances, custom lighting, large breakfast bar, and a pantry with tons of storage. Directly off the family room are sliding doors to a large patio overlooking open space. Gleaming hardwood floors run throughout the 1st floor. The second floor features a large primary bedroom suite with his and hers walk in closets, tray ceiling, ceiling fan and bright windows. The upgraded primary bathroom has quartz counters, double vanities, a large tiled glass shower and separate toilet area. The 2nd floor also features two additional bedrooms with walk-in closets, ceiling fans and each bedroom connects to the Jack and Jill bathroom that has a double-sink vanity, tile floor and tub shower. There is a convenient second floor laundry and a huge storage closet. Ready to finish basement with egress window. 1st flr powder room with upgraded vanity & granite countertops, mud room and large 2 car garage. This community is convenient to just about everything and is only about 20 min to PHL airport. Plus enjoy the low association fees that take care of all lawn and common area maintenance. 10 year transferable builder warranty. This home has too many upgrades to list and is an absolute must-see so make your appointment today!
Location
State PA
County Delaware
Area Chester Heights Boro (10406)
Zoning RES
Rooms
Other Rooms Dining Room, Primary Bedroom, Bedroom 2, Bedroom 3, Kitchen, Great Room, Laundry, Mud Room, Storage Room, Primary Bathroom
Basement Full
Interior
Hot Water Electric
Cooling Central A/C
Fireplace N
Heat Source Natural Gas
Exterior
Garage Garage - Front Entry
Garage Spaces 2.0
Waterfront N
Water Access N
View Trees/Woods
Accessibility None
Attached Garage 2
Total Parking Spaces 2
Garage Y
Building
Story 2
Foundation Concrete Perimeter
Sewer Public Sewer
Water Public
Architectural Style Traditional
Level or Stories 2
Additional Building Above Grade, Below Grade
New Construction N
Schools
School District Garnet Valley
Others
HOA Fee Include Lawn Maintenance,Common Area Maintenance
Senior Community No
Tax ID 06-00-00090-06
Ownership Fee Simple
SqFt Source Assessor
Special Listing Condition Standard
Read Less
Want to know what your home might be worth? Contact us for a FREE valuation!

Our team is ready to help you sell your home for the highest possible price ASAP

Bought with Benjamin South • Iron Valley Real Estate Doylestown






