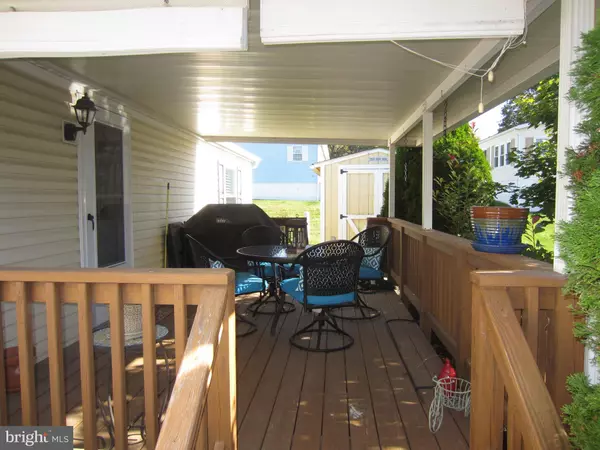$117,900
$117,900
For more information regarding the value of a property, please contact us for a free consultation.
628 WALNUT CT Red Hill, PA 18076
2 Beds
2 Baths
1,400 SqFt
Key Details
Sold Price $117,900
Property Type Manufactured Home
Sub Type Manufactured
Listing Status Sold
Purchase Type For Sale
Square Footage 1,400 sqft
Price per Sqft $84
Subdivision Red Hill Ests
MLS Listing ID PAMC668132
Sold Date 12/22/20
Style Ranch/Rambler
Bedrooms 2
Full Baths 2
HOA Y/N N
Abv Grd Liv Area 1,400
Originating Board BRIGHT
Year Built 1992
Annual Tax Amount $1,786
Tax Year 2020
Lot Dimensions x 0.00
Property Description
Welcome Home. Located in the popular 55+ community of Red Hill Estates this beautiful home features 2 nice sized bedrooms with walk in closets with automatic light system and 2 full baths. The Living Room has newer laminate wood flooring and crown molding along with plenty of space for furniture and your TV. This home features a wonderful sun lit dining room and large kitchen with plenty of cabinets, double sink, sky light, electric glass top stove, pantry and work/computer cubby area. The master bath features a large vanity, walk in shower and linen closet, the full hall bath features tub/shower and vanity. The nice sized Laundry room has additional storage and side entrance which leads to a 10X16 private covered deck area and large storage shed. The front of this home features a new composite covered porch and private driveway for 2 cars. This home has been meticulously & professionally cared for, don't wait your dream home won't last long. ONE YEAR HOME WARRANTY INCLUDED...
Location
State PA
County Montgomery
Area Red Hill Boro (10617)
Zoning RMH
Direction Southwest
Rooms
Other Rooms Living Room, Dining Room, Kitchen, Bedroom 1, Laundry, Bathroom 2, Primary Bathroom
Main Level Bedrooms 2
Interior
Hot Water Electric
Heating Energy Star Heating System
Cooling Central A/C
Heat Source Electric
Laundry Main Floor
Exterior
Exterior Feature Deck(s), Enclosed, Porch(es)
Garage Spaces 2.0
Utilities Available Cable TV, Phone
Waterfront N
Water Access N
Accessibility 2+ Access Exits, No Stairs
Porch Deck(s), Enclosed, Porch(es)
Total Parking Spaces 2
Garage N
Building
Lot Description Landscaping
Story 1
Sewer Public Sewer
Water Public
Architectural Style Ranch/Rambler
Level or Stories 1
Additional Building Above Grade, Below Grade
New Construction N
Schools
School District Upper Perkiomen
Others
Pets Allowed Y
Senior Community Yes
Age Restriction 55
Tax ID 17-00-01401-301
Ownership Ground Rent
SqFt Source Assessor
Acceptable Financing Cash, Conventional, VA
Listing Terms Cash, Conventional, VA
Financing Cash,Conventional,VA
Special Listing Condition Standard
Pets Description Breed Restrictions, Number Limit, Size/Weight Restriction
Read Less
Want to know what your home might be worth? Contact us for a FREE valuation!

Our team is ready to help you sell your home for the highest possible price ASAP

Bought with Thomas J McCabe • Thomas J McCabe Realty LLC






