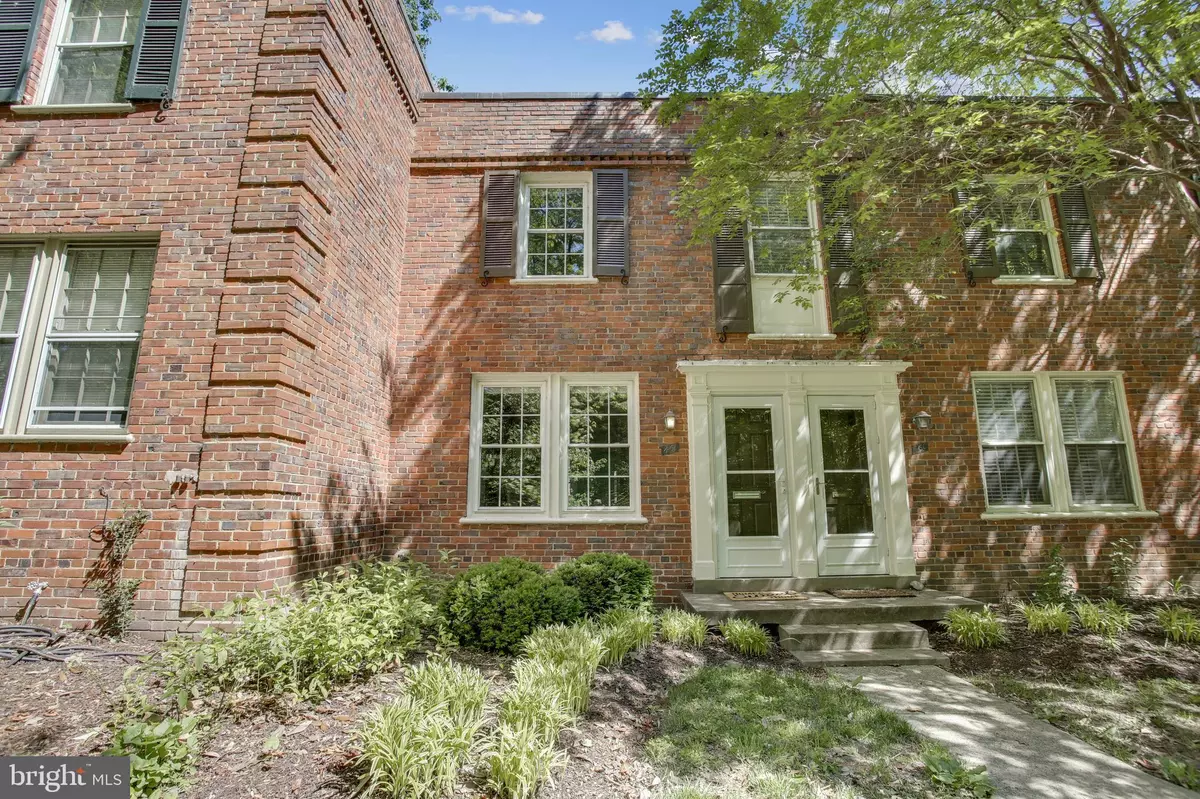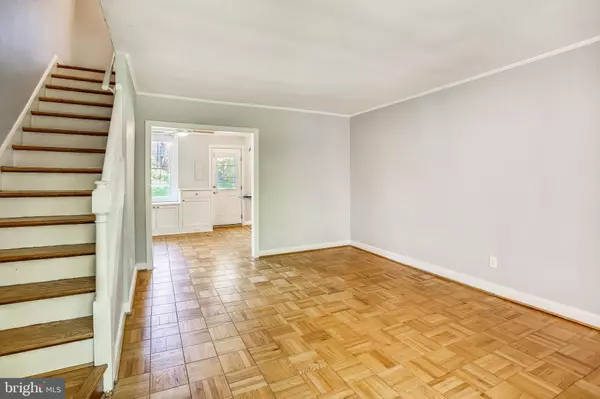$450,000
$449,900
For more information regarding the value of a property, please contact us for a free consultation.
1415 S EDGEWOOD ST #461 Arlington, VA 22204
2 Beds
1 Bath
994 SqFt
Key Details
Sold Price $450,000
Property Type Condo
Sub Type Condo/Co-op
Listing Status Sold
Purchase Type For Sale
Square Footage 994 sqft
Price per Sqft $452
Subdivision Arlington Village
MLS Listing ID VAAR181516
Sold Date 06/04/21
Style Traditional
Bedrooms 2
Full Baths 1
Condo Fees $495/mo
HOA Y/N N
Abv Grd Liv Area 994
Originating Board BRIGHT
Year Built 1939
Annual Tax Amount $3,891
Tax Year 2020
Property Description
Beautiful townhouse condo in the much sought after Arlington Village community. Elegantly remodeled kitchen with stainless steel appliances, beautiful glass subway tiles and extra built-in buffet cabinet in the dining area - adds tons of extra storage not found in other units. The classically styled bathroom remodel and the gleaming wood floors will take you back to yesteryear and maintains the warmth and charm of Arlington during the WWII era. Situated along the ravine and park area in the middle of the community, imagine strolling through shade perennials and nature preserve every time your return to your new home! Easy and peaceful living describes life in the charming home. The second bedroom makes a perfect work-from-home space that overlooks the ravine. A MUST SEE!
Location
State VA
County Arlington
Zoning RA14-26
Rooms
Other Rooms Living Room, Primary Bedroom, Bedroom 2, Kitchen, Breakfast Room, Bathroom 1
Interior
Interior Features Bar, Ceiling Fan(s), Combination Kitchen/Dining, Crown Moldings, Dining Area, Floor Plan - Traditional, Kitchen - Galley, Kitchen - Gourmet, Walk-in Closet(s), Wood Floors
Hot Water Electric
Heating Central
Cooling Central A/C
Flooring Hardwood, Ceramic Tile
Equipment Built-In Microwave, Dishwasher, Disposal, Dryer - Front Loading, Exhaust Fan, Icemaker, Oven/Range - Electric, Refrigerator, Stainless Steel Appliances, Washer - Front Loading
Fireplace N
Window Features Energy Efficient,Double Hung,Double Pane
Appliance Built-In Microwave, Dishwasher, Disposal, Dryer - Front Loading, Exhaust Fan, Icemaker, Oven/Range - Electric, Refrigerator, Stainless Steel Appliances, Washer - Front Loading
Heat Source Electric
Laundry Main Floor, Washer In Unit, Dryer In Unit
Exterior
Amenities Available Common Grounds, Club House, Pool - Outdoor, Tennis Courts
Water Access N
Street Surface Black Top
Accessibility None
Road Frontage City/County
Garage N
Building
Story 2
Sewer Public Sewer
Water Public
Architectural Style Traditional
Level or Stories 2
Additional Building Above Grade, Below Grade
Structure Type Dry Wall
New Construction N
Schools
School District Arlington County Public Schools
Others
Pets Allowed Y
HOA Fee Include Common Area Maintenance,Ext Bldg Maint,Lawn Care Front,Lawn Care Rear,Lawn Maintenance,Management,Pool(s),Recreation Facility,Snow Removal,Trash
Senior Community No
Tax ID 32-013-461
Ownership Condominium
Acceptable Financing Cash, FHA, Conventional, VA
Listing Terms Cash, FHA, Conventional, VA
Financing Cash,FHA,Conventional,VA
Special Listing Condition Standard
Pets Allowed Dogs OK, Cats OK
Read Less
Want to know what your home might be worth? Contact us for a FREE valuation!

Our team is ready to help you sell your home for the highest possible price ASAP

Bought with Lindsey J Hagen • Keller Williams Realty






