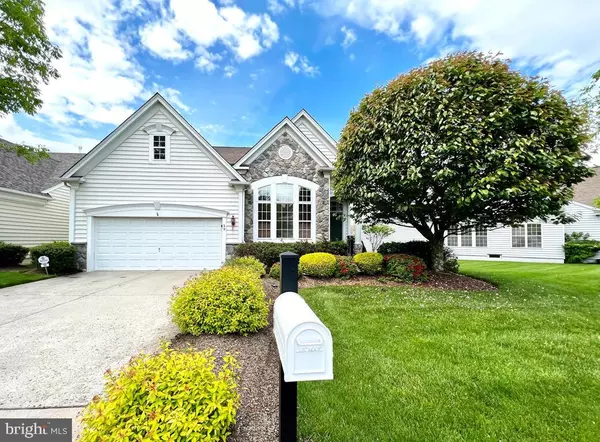$797,500
$819,900
2.7%For more information regarding the value of a property, please contact us for a free consultation.
99 DILLON WAY Washington Crossing, PA 18977
3 Beds
3 Baths
2,961 SqFt
Key Details
Sold Price $797,500
Property Type Single Family Home
Sub Type Detached
Listing Status Sold
Purchase Type For Sale
Square Footage 2,961 sqft
Price per Sqft $269
Subdivision Traditions At Wash
MLS Listing ID PABU2027480
Sold Date 09/07/22
Style Colonial
Bedrooms 3
Full Baths 3
HOA Fees $197/mo
HOA Y/N Y
Abv Grd Liv Area 2,961
Originating Board BRIGHT
Year Built 2004
Annual Tax Amount $9,685
Tax Year 2021
Lot Dimensions 0.00 x 0.00
Property Description
Looking for a carefree lifestyle? Your search is over once you purchase this beautiful single in Traditions at Washington Crossing, Upper Makefield's active adult gated community! Enter into an elegant foyer opening to the formal living or dining room; gourmet kitchen with center island; 42" raised panel cabinetry opening to a lovely family room with gas fireplace and door leading out to the raised deck. The first floor Owner's Suite features a coffered ceiling; large walk-in closet and bathroom. A Guest Bedroom and a full Bath and Office, plus Laundry are all on the main level. Upstairs is a spacious third Bedroom, full Bath and Study/Den. The lower level is unfinished, with rough-in plumbing for a bathroom. Two car garage; gas hvac complete the package! Conveniently located within minutes of 295/95 for commute to Philadelphia and the Princeton Corridor; also the RR station for New York City. 10 minutes from New Hope, Newtown , Peddler's Village in Lahaska, all with their shops and restaurants. There is a large Clubhouse with Ballroom, Fitness Centre; indoor and outdoor pools; bocce and tennis, plus great walking trails. 55+ never looked so good! Warning: pack your suitcase . . . you won't want to leave!
Location
State PA
County Bucks
Area Upper Makefield Twp (10147)
Zoning CM
Rooms
Other Rooms Dining Room, Bedroom 2, Bedroom 3, Kitchen, Family Room, Bedroom 1, Other, Office
Basement Full, Unfinished
Main Level Bedrooms 2
Interior
Interior Features Wainscotting
Hot Water Natural Gas
Cooling Central A/C
Flooring Hardwood, Carpet
Fireplaces Number 1
Fireplaces Type Gas/Propane
Fireplace Y
Heat Source Natural Gas
Laundry Main Floor
Exterior
Garage Garage - Front Entry
Garage Spaces 2.0
Utilities Available Under Ground
Water Access N
Accessibility None
Attached Garage 2
Total Parking Spaces 2
Garage Y
Building
Story 2
Foundation Concrete Perimeter
Sewer Public Sewer
Water Public
Architectural Style Colonial
Level or Stories 2
Additional Building Above Grade, Below Grade
New Construction N
Schools
School District Council Rock
Others
HOA Fee Include Health Club,Lawn Maintenance,Pool(s),Snow Removal,Trash,Recreation Facility
Senior Community Yes
Age Restriction 55
Tax ID 47-034-221
Ownership Fee Simple
SqFt Source Assessor
Security Features Security System
Acceptable Financing Cash, Conventional
Listing Terms Cash, Conventional
Financing Cash,Conventional
Special Listing Condition Standard
Read Less
Want to know what your home might be worth? Contact us for a FREE valuation!

Our team is ready to help you sell your home for the highest possible price ASAP

Bought with Gina Spaziano • Jay Spaziano Real Estate






