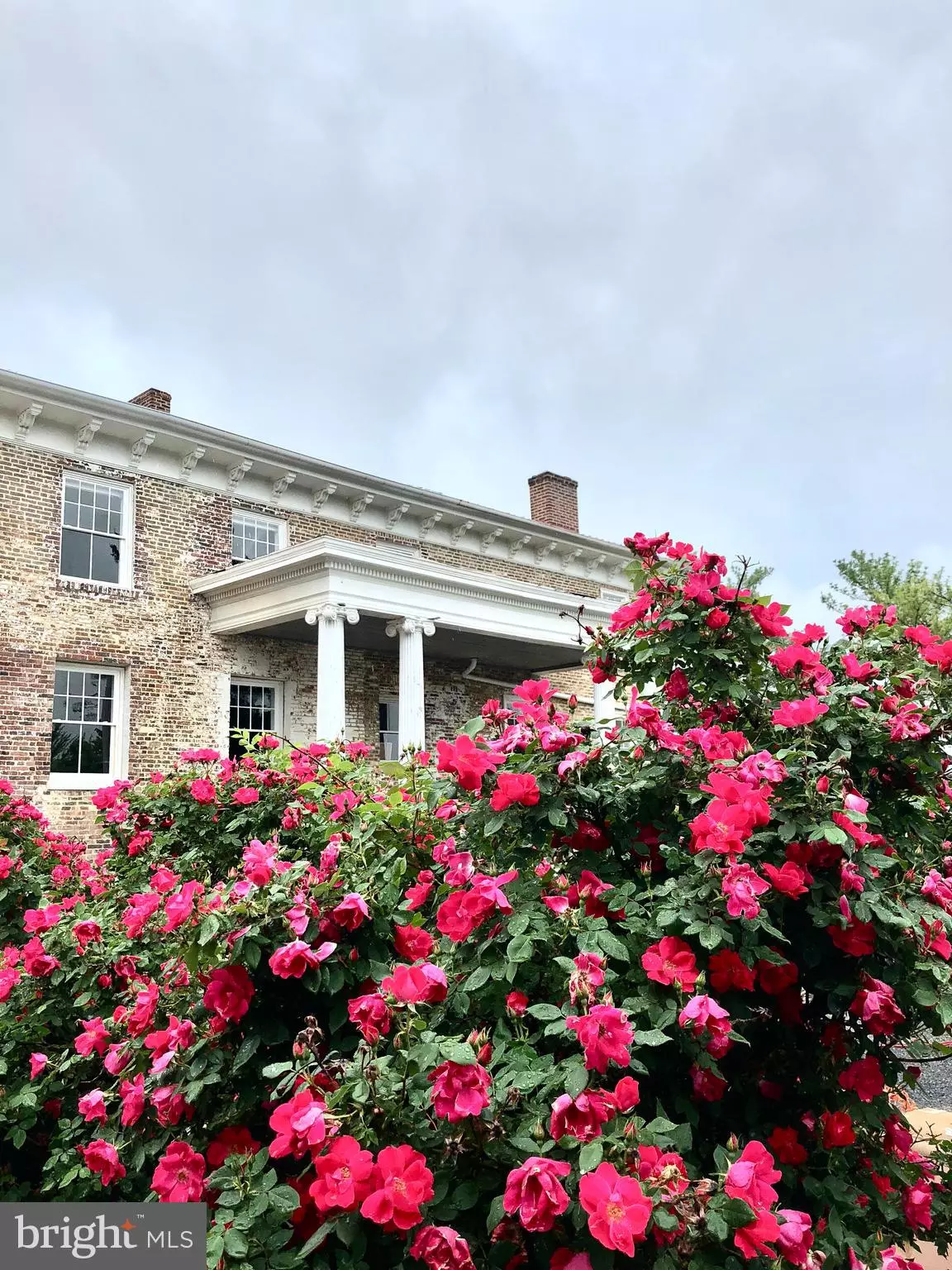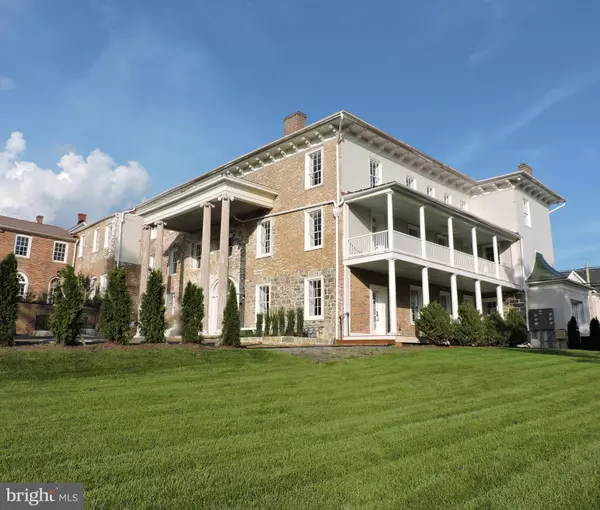$472,000
$474,900
0.6%For more information regarding the value of a property, please contact us for a free consultation.
411-U302 N LOUDOUN ST #302 Winchester, VA 22601
2 Beds
2 Baths
1,657 SqFt
Key Details
Sold Price $472,000
Property Type Condo
Sub Type Condo/Co-op
Listing Status Sold
Purchase Type For Sale
Square Footage 1,657 sqft
Price per Sqft $284
Subdivision Downtown
MLS Listing ID VAWI116144
Sold Date 07/26/21
Style Traditional
Bedrooms 2
Full Baths 2
Condo Fees $298/mo
HOA Y/N N
Abv Grd Liv Area 1,657
Originating Board BRIGHT
Year Built 1756
Annual Tax Amount $3,676
Tax Year 2021
Property Description
Spectacular light and views to the East and West from this third floor condominium in the heart of Old Town Winchester. Unique 3rd fl 2BR, 2BA + bonus room 1,657SF luxury condo at The Fort (unit 302). Beautifully renovated historic bldg. consisting of 10 units. Original site of Ft. Loudoun, built by George Washington in 1756-58. Later (c.1830s) site of Winchester's first girl's school which continued in operation until 1955 when the property was sold and converted into a 16 unit apartment building. This unit has a large living/ dining area, Gourmet kitchen, SS Kitchenaid appliances, gas stove, counter depth refrigerator, dishwasher, microwave, granite counters, island, r.o. water filtration system, walk-in pantry. Laundry room with Maytag washer and dryer. Master Bedroom has en-suite BA w/ heated marble floor, custom shower w/bench, double bowl vanity, walk-in closet. 2nd Bedroom has fireplace w/ historic mantle and hall bath w deep soaking tub/ shower. Elevator access. 1 on-site designated parking space and 1 detached private garage. Beautifully landscaped common area gardens and lawn, 'wine terrace' with outdoor grill and herb garden. Easy 2 block walk to Old Town shopping, dining, bars, breweries, library, and Historic George Washington hotel.
Location
State VA
County Winchester City
Zoning HR
Direction West
Rooms
Other Rooms Bonus Room
Main Level Bedrooms 2
Interior
Interior Features Attic, Ceiling Fan(s), Combination Dining/Living, Combination Kitchen/Living, Floor Plan - Open, Kitchen - Gourmet, Kitchen - Island, Pantry, Soaking Tub, Stall Shower, Tub Shower, Upgraded Countertops, Walk-in Closet(s), Water Treat System, Window Treatments, Wood Floors
Hot Water Tankless, Natural Gas
Heating Central
Cooling Central A/C
Flooring Bamboo
Fireplaces Number 1
Fireplaces Type Mantel(s)
Equipment Built-In Microwave, Dishwasher, Disposal, Dryer - Electric, Energy Efficient Appliances, ENERGY STAR Clothes Washer, ENERGY STAR Dishwasher, ENERGY STAR Refrigerator, Oven/Range - Gas, Range Hood, Stainless Steel Appliances, Washer, Water Heater - Tankless
Furnishings No
Fireplace Y
Window Features Double Hung
Appliance Built-In Microwave, Dishwasher, Disposal, Dryer - Electric, Energy Efficient Appliances, ENERGY STAR Clothes Washer, ENERGY STAR Dishwasher, ENERGY STAR Refrigerator, Oven/Range - Gas, Range Hood, Stainless Steel Appliances, Washer, Water Heater - Tankless
Heat Source Natural Gas
Laundry Dryer In Unit, Washer In Unit
Exterior
Exterior Feature Terrace
Garage Garage - Front Entry, Garage Door Opener
Garage Spaces 2.0
Parking On Site 1
Utilities Available Cable TV, Natural Gas Available, Electric Available, Sewer Available, Water Available
Amenities Available Elevator
Water Access N
View City, Courtyard, Garden/Lawn, Mountain, Panoramic, Street, Scenic Vista, Other
Roof Type Metal
Accessibility None, 32\"+ wide Doors, 36\"+ wide Halls, Doors - Lever Handle(s), Elevator, No Stairs
Porch Terrace
Total Parking Spaces 2
Garage Y
Building
Story 3
Unit Features Garden 1 - 4 Floors
Foundation Stone
Sewer Public Sewer
Water Public
Architectural Style Traditional
Level or Stories 3
Additional Building Above Grade, Below Grade
Structure Type High
New Construction N
Schools
Elementary Schools Call School Board
Middle Schools Daniel Morgan
High Schools John Handley
School District Winchester City Public Schools
Others
Pets Allowed Y
HOA Fee Include Alarm System,All Ground Fee,Common Area Maintenance,Custodial Services Maintenance,Ext Bldg Maint,Insurance,Lawn Maintenance,Management,Reserve Funds,Snow Removal
Senior Community No
Tax ID 173-01-I- 1- 302
Ownership Condominium
Security Features Carbon Monoxide Detector(s),Fire Detection System,Main Entrance Lock,Smoke Detector
Acceptable Financing Cash, Conventional
Horse Property N
Listing Terms Cash, Conventional
Financing Cash,Conventional
Special Listing Condition Standard
Pets Description Size/Weight Restriction
Read Less
Want to know what your home might be worth? Contact us for a FREE valuation!

Our team is ready to help you sell your home for the highest possible price ASAP

Bought with Sarah E Abderrazzaq • ICON Real Estate, LLC






