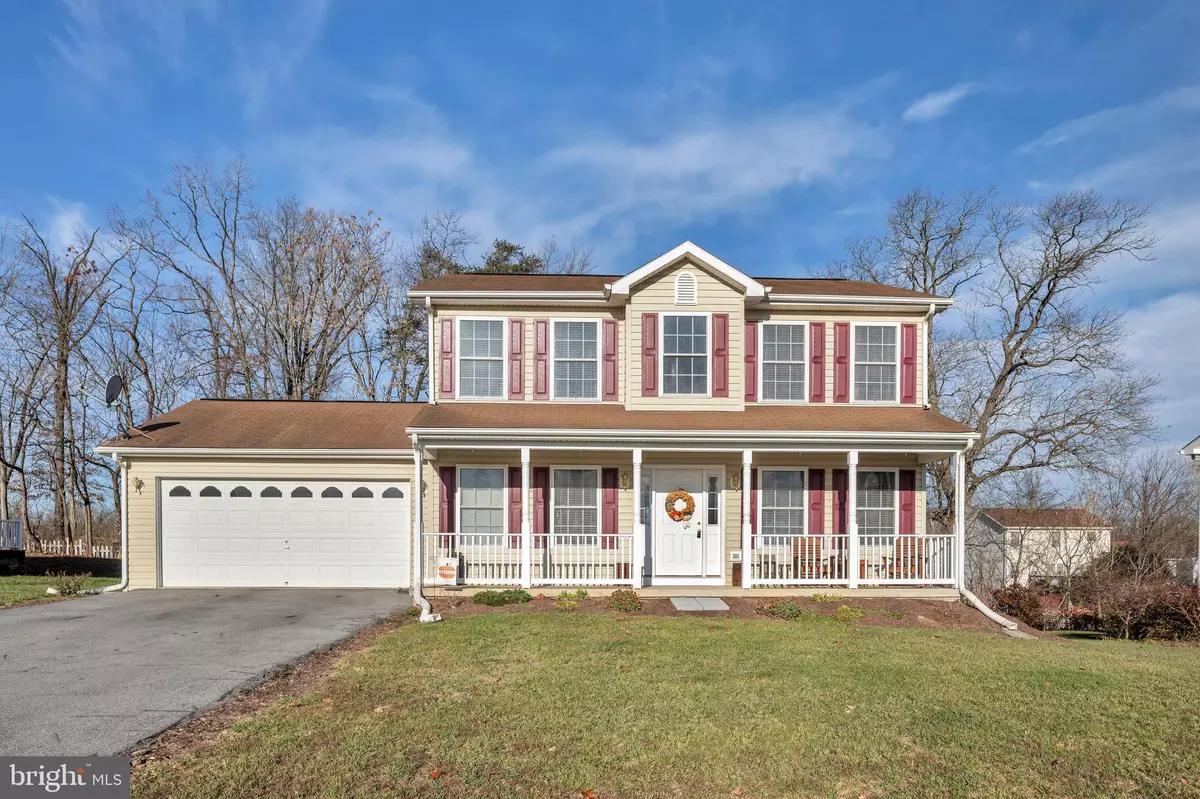$250,000
$245,000
2.0%For more information regarding the value of a property, please contact us for a free consultation.
110 REPUBLIC DR Martinsburg, WV 25405
3 Beds
3 Baths
1,664 SqFt
Key Details
Sold Price $250,000
Property Type Single Family Home
Sub Type Detached
Listing Status Sold
Purchase Type For Sale
Square Footage 1,664 sqft
Price per Sqft $150
Subdivision Forest Heights
MLS Listing ID WVBE182352
Sold Date 01/15/21
Style Colonial
Bedrooms 3
Full Baths 2
Half Baths 1
HOA Fees $10/ann
HOA Y/N Y
Abv Grd Liv Area 1,664
Originating Board BRIGHT
Year Built 2006
Annual Tax Amount $1,252
Tax Year 2020
Lot Size 10,019 Sqft
Acres 0.23
Property Description
New to the market is this lovely colonial located in South Berkeley County. Yes, it?s Martinsburg but it?s in the Musselman School District. Just minutes from I-81, this 3BR-2.5Bath home is move in ready and is looking for it?s next owner. Situated on a .23ac parcel, this property backs to some trees and has an awesome fenced in rear yard equipped with a hot tub and play equipment which makes it perfect for entertaining. Back inside, you?ll enjoy a formal separate dining room, a family room/office, a hardwood floored living room and even a breakfast bump-out nook off the kitchen. Upstairs, you?ll find a large main bedroom with an attached main bath. This bath even includes a large soaker garden tub to melt the day away. Back downstairs, you?ll find a blank slate, full basement ready to be finished for more rooms and space. This basement even features a walk-out and rough in plumbing for another bathroom. Schedule your showing today. This home has so much to offer.
Location
State WV
County Berkeley
Zoning 101
Direction East
Rooms
Other Rooms Living Room, Bedroom 2, Bedroom 3, Kitchen, Family Room, Breakfast Room, Bedroom 1
Basement Full, Connecting Stairway, Interior Access, Poured Concrete, Rough Bath Plumb, Shelving
Interior
Interior Features Attic, Carpet, Ceiling Fan(s), Combination Kitchen/Living, Dining Area, Floor Plan - Traditional, Formal/Separate Dining Room, Kitchen - Efficiency, Pantry, Tub Shower, Wood Floors, Window Treatments, WhirlPool/HotTub, Walk-in Closet(s)
Hot Water Electric
Heating Heat Pump(s), Central
Cooling Central A/C, Heat Pump(s), Ceiling Fan(s), Programmable Thermostat
Flooring Hardwood, Carpet, Vinyl
Equipment Built-In Microwave, Dishwasher, Dryer, Oven - Self Cleaning, Oven/Range - Electric, Refrigerator, Washer, Water Heater
Furnishings No
Fireplace N
Window Features Insulated,Screens,Vinyl Clad
Appliance Built-In Microwave, Dishwasher, Dryer, Oven - Self Cleaning, Oven/Range - Electric, Refrigerator, Washer, Water Heater
Heat Source Electric
Laundry Main Floor, Washer In Unit, Dryer In Unit
Exterior
Exterior Feature Porch(es), Roof
Garage Garage - Front Entry, Garage Door Opener, Inside Access, Additional Storage Area
Garage Spaces 6.0
Fence Rear, Wood
Utilities Available Cable TV Available, Electric Available, Phone Available, Sewer Available, Under Ground, Water Available
Water Access N
View Mountain
Roof Type Asphalt
Street Surface Black Top
Accessibility 36\"+ wide Halls
Porch Porch(es), Roof
Road Frontage Road Maintenance Agreement
Attached Garage 2
Total Parking Spaces 6
Garage Y
Building
Lot Description Backs to Trees, Cleared, Front Yard, Level, Rear Yard
Story 3
Foundation Permanent, Concrete Perimeter
Sewer Public Sewer
Water Public
Architectural Style Colonial
Level or Stories 3
Additional Building Above Grade, Below Grade
Structure Type 2 Story Ceilings,9'+ Ceilings,Dry Wall
New Construction N
Schools
Elementary Schools Valley View
Middle Schools Mountain Ridge
High Schools Musselman
School District Berkeley County Schools
Others
Pets Allowed Y
HOA Fee Include Snow Removal
Senior Community No
Tax ID 0119H010400000000
Ownership Fee Simple
SqFt Source Assessor
Security Features Smoke Detector
Acceptable Financing Cash, Contract, Conventional, FHA, VA, USDA
Horse Property N
Listing Terms Cash, Contract, Conventional, FHA, VA, USDA
Financing Cash,Contract,Conventional,FHA,VA,USDA
Special Listing Condition Standard
Pets Description No Pet Restrictions
Read Less
Want to know what your home might be worth? Contact us for a FREE valuation!

Our team is ready to help you sell your home for the highest possible price ASAP

Bought with Mercedes M Prohaska • Coldwell Banker Premier






