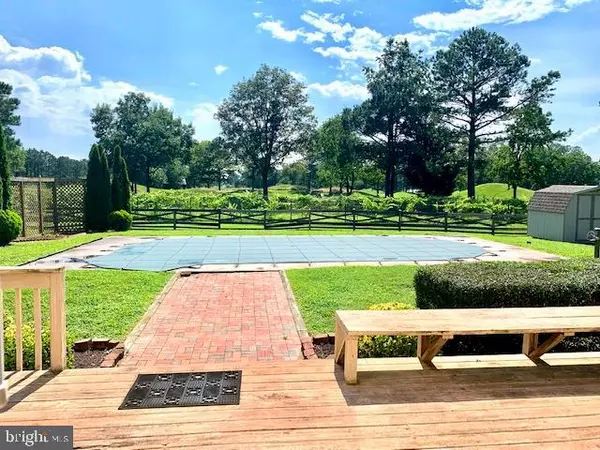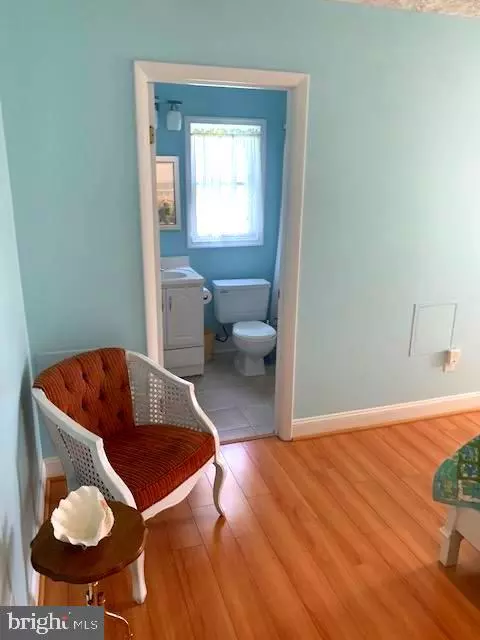$365,000
$365,000
For more information regarding the value of a property, please contact us for a free consultation.
11531 S DOLLY CIR Berlin, MD 21811
4 Beds
3 Baths
3,000 SqFt
Key Details
Sold Price $365,000
Property Type Single Family Home
Sub Type Detached
Listing Status Sold
Purchase Type For Sale
Square Footage 3,000 sqft
Price per Sqft $121
Subdivision Douglynne Farm
MLS Listing ID MDWO115806
Sold Date 10/02/20
Style Ranch/Rambler
Bedrooms 4
Full Baths 3
HOA Fees $5/ann
HOA Y/N Y
Abv Grd Liv Area 3,000
Originating Board BRIGHT
Year Built 1981
Annual Tax Amount $2,422
Tax Year 2020
Lot Size 0.574 Acres
Acres 0.57
Lot Dimensions 0.00 x 0.00
Property Description
This beautiful rambling rancher is all you need! Peacefully situated on 1/2 acre lot with a fenced rear yard, and an in- ground swimming pool overlooking River Run golf course. This one level expansive home has 2 master bedroom/bathroom suites, and 2 additional bedrooms and another full bathroom. Open space , tile and plank flooring give this home a sunny Florida style vibe. The main livingroom/diningroom opens into another amazing warm sunny living area with views of the pool, small vineyard, and golf course. But if that's not enough... there is a sunroom just off the kitchen and a breezeway to the 2 car garage, and an outdoor shower. Roof 10yrs old, Hotwater heat 5 yrs. A 1 yr home warranty is being offered.
Location
State MD
County Worcester
Area Worcester East Of Rt-113
Zoning R-2
Rooms
Main Level Bedrooms 4
Interior
Interior Features Ceiling Fan(s), Floor Plan - Open, Pantry, Walk-in Closet(s), Combination Dining/Living, Breakfast Area, Recessed Lighting, Upgraded Countertops
Hot Water Electric
Heating Heat Pump(s)
Cooling Heat Pump(s), Central A/C
Flooring Ceramic Tile, Laminated, Hardwood
Fireplaces Number 1
Equipment Disposal, Dishwasher, Stove, Washer, Water Heater, Freezer, Extra Refrigerator/Freezer, Exhaust Fan, Dryer, Microwave
Fireplace N
Appliance Disposal, Dishwasher, Stove, Washer, Water Heater, Freezer, Extra Refrigerator/Freezer, Exhaust Fan, Dryer, Microwave
Heat Source Electric
Laundry Main Floor, Dryer In Unit, Washer In Unit
Exterior
Parking Features Garage - Front Entry, Garage Door Opener
Garage Spaces 6.0
Fence Wood
Pool Above Ground
Water Access N
Roof Type Architectural Shingle
Accessibility Level Entry - Main, No Stairs
Total Parking Spaces 6
Garage Y
Building
Story 1
Sewer Community Septic Tank, Private Septic Tank
Water Private/Community Water
Architectural Style Ranch/Rambler
Level or Stories 1
Additional Building Above Grade, Below Grade
New Construction N
Schools
School District Worcester County Public Schools
Others
Senior Community No
Tax ID 03-025217
Ownership Fee Simple
SqFt Source Assessor
Acceptable Financing Cash, Conventional, USDA
Listing Terms Cash, Conventional, USDA
Financing Cash,Conventional,USDA
Special Listing Condition Standard
Read Less
Want to know what your home might be worth? Contact us for a FREE valuation!

Our team is ready to help you sell your home for the highest possible price ASAP

Bought with Jonathan M Barker • Keller Williams Realty Delmarva






