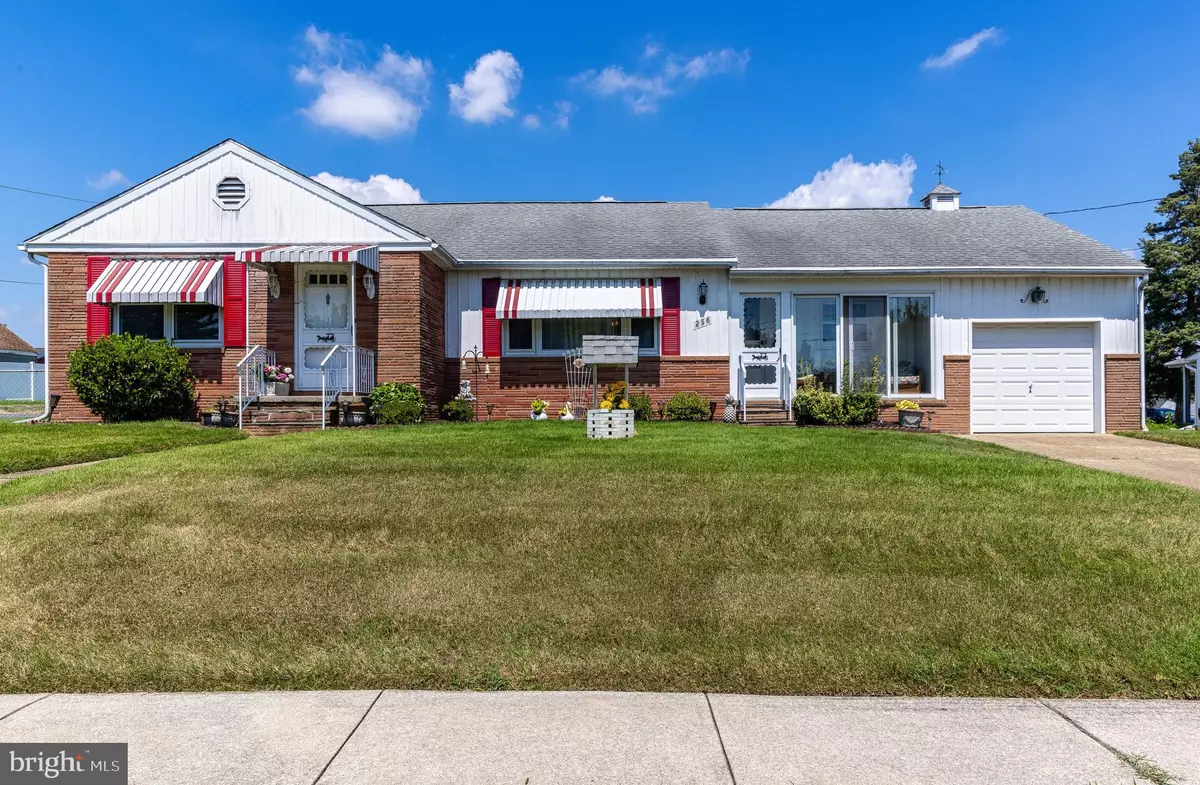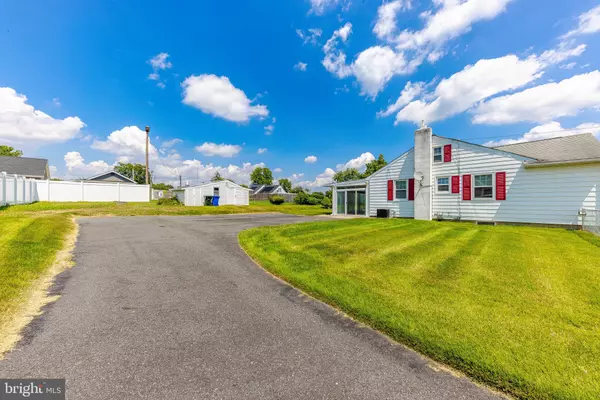Bought with Kelly M Cancglin • BHHS Fox & Roach-Mullica Hill South
$315,500
$299,000
5.5%For more information regarding the value of a property, please contact us for a free consultation.
256 ELM AVE Mantua, NJ 08051
3 Beds
2 Baths
1,629 SqFt
Key Details
Sold Price $315,500
Property Type Single Family Home
Sub Type Detached
Listing Status Sold
Purchase Type For Sale
Square Footage 1,629 sqft
Price per Sqft $193
MLS Listing ID NJGL2019624
Sold Date 10/06/22
Style Ranch/Rambler
Bedrooms 3
Full Baths 2
HOA Y/N N
Abv Grd Liv Area 1,629
Year Built 1955
Available Date 2022-08-14
Annual Tax Amount $6,888
Tax Year 2021
Lot Size 0.373 Acres
Acres 0.37
Lot Dimensions 125X130
Property Sub-Type Detached
Source BRIGHT
Property Description
This custom rancher is great in so many ways! 3 bedrooms, 2 full baths, plus an office, sunroom, 2 screened porches at the rear of the home, large eat-in kitchen, full basement with game room and huge workshop/heater room. This property sits on a large double lot with asphalt parking for several vehicles plus an attached garage. This home has a lot of charm and has a lot of custom features.
Location
State NJ
County Gloucester
Area Mantua Twp (20810)
Zoning RES
Rooms
Other Rooms Living Room, Primary Bedroom, Bedroom 2, Bedroom 3, Kitchen, Basement, Sun/Florida Room, Laundry, Office, Bathroom 2, Full Bath, Screened Porch
Basement Full, Interior Access, Partially Finished, Rear Entrance, Workshop
Main Level Bedrooms 3
Interior
Interior Features Entry Level Bedroom, Kitchen - Eat-In, Carpet, Ceiling Fan(s), Kitchen - Table Space, Stall Shower, Upgraded Countertops, Wood Floors
Hot Water Natural Gas
Heating Forced Air
Cooling Central A/C
Fireplace N
Heat Source Natural Gas
Laundry Basement
Exterior
Exterior Feature Porch(es)
Parking Features Garage - Front Entry, Garage Door Opener
Garage Spaces 6.0
Water Access N
Accessibility None
Porch Porch(es)
Attached Garage 1
Total Parking Spaces 6
Garage Y
Building
Lot Description Additional Lot(s), Rear Yard, SideYard(s)
Story 1
Foundation Block
Above Ground Finished SqFt 1629
Sewer Public Sewer
Water Public
Architectural Style Ranch/Rambler
Level or Stories 1
Additional Building Above Grade, Below Grade
New Construction N
Schools
School District Clearview Regional Schools
Others
Senior Community No
Tax ID 10-00105-00003
Ownership Fee Simple
SqFt Source 1629
Special Listing Condition Standard
Read Less
Want to know what your home might be worth? Contact us for a FREE valuation!

Our team is ready to help you sell your home for the highest possible price ASAP







