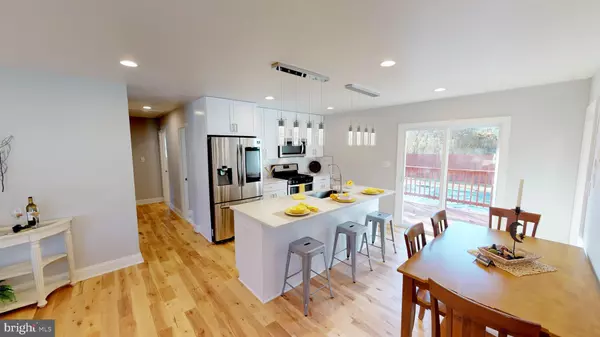$324,990
$324,990
For more information regarding the value of a property, please contact us for a free consultation.
121 OLEN DR Glen Burnie, MD 21061
4 Beds
3 Baths
2,050 SqFt
Key Details
Sold Price $324,990
Property Type Single Family Home
Sub Type Detached
Listing Status Sold
Purchase Type For Sale
Square Footage 2,050 sqft
Price per Sqft $158
Subdivision Olan Plaza
MLS Listing ID MDAA418866
Sold Date 01/20/20
Style Ranch/Rambler
Bedrooms 4
Full Baths 3
HOA Y/N N
Abv Grd Liv Area 1,025
Originating Board BRIGHT
Year Built 1958
Annual Tax Amount $2,672
Tax Year 2019
Lot Size 6,500 Sqft
Acres 0.15
Property Description
Experience luxury living in this stunning rancher that the owner has spared no expense! Experience cooking and entertaining in this spacious gourmet kitchen with custom quartz countertops, upgraded soft close white shaker cabinets, and elegant pendant lighting above a massive kitchen island. Top of the line appliances include a Samsung French 3 Door Refrigerator with Family SmartHub, Whirlpool electric stove, microwave, dishwasher, and Nest Thermostat! This rancher has an open concept living space with upgraded wood flooring. The living room has ample light that radiates in from a beautiful angle bay window. The 2 main level bedrooms has much to be desired. Your master bedroom is spacious with excellent light, but the surprise awaits you as you enter your master bath. The master bath offers a spa like experience with a custom tub, custom tile shower w/multiple heads, and exquisite marble tile flooring. In addition, the seller has finished the basement with two bedrooms, upgraded flooring, an exquisite full bath, and has maximized the space for all you living needs. No need to worry as the HVAC, water heater and roof are brand new .If that wasn't enough, enjoy a backyard deck that leads to a in ground pool ( with new pool pump) to meet all your entertaining summer needs. A new asphalt driveway has been installed so there is nothing else for you to do but to move in.Minutes from shopping/dining, Ft Meade, Baltimore, Annapolis, and Washington DC.
Location
State MD
County Anne Arundel
Zoning R5
Rooms
Basement Fully Finished
Main Level Bedrooms 2
Interior
Interior Features Carpet, Combination Kitchen/Dining, Floor Plan - Open, Kitchen - Gourmet
Hot Water Natural Gas
Heating Forced Air
Cooling Central A/C
Equipment Built-In Microwave, Dishwasher, Disposal, Microwave, Refrigerator, Stainless Steel Appliances, Stove, Water Heater
Fireplace N
Appliance Built-In Microwave, Dishwasher, Disposal, Microwave, Refrigerator, Stainless Steel Appliances, Stove, Water Heater
Heat Source Natural Gas
Exterior
Pool In Ground
Utilities Available Natural Gas Available
Water Access N
Roof Type Shingle
Accessibility None
Garage N
Building
Story 2
Sewer Public Sewer
Water Public
Architectural Style Ranch/Rambler
Level or Stories 2
Additional Building Above Grade, Below Grade
New Construction N
Schools
School District Anne Arundel County Public Schools
Others
Senior Community No
Tax ID 020560508829850
Ownership Fee Simple
SqFt Source Estimated
Acceptable Financing Cash, Conventional, FHA, VA
Horse Property N
Listing Terms Cash, Conventional, FHA, VA
Financing Cash,Conventional,FHA,VA
Special Listing Condition Standard
Read Less
Want to know what your home might be worth? Contact us for a FREE valuation!

Our team is ready to help you sell your home for the highest possible price ASAP

Bought with Tia Lewis • Golston Real Estate Inc.






