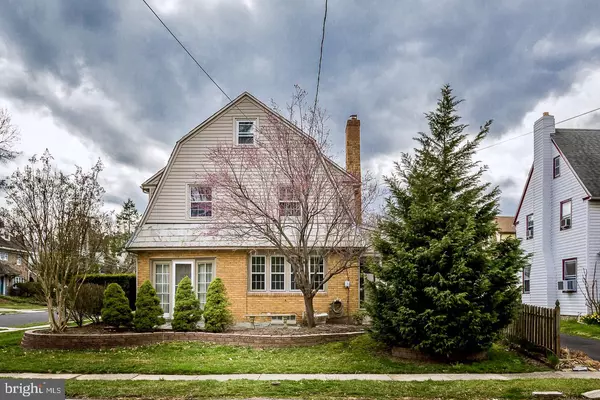$222,001
$234,000
5.1%For more information regarding the value of a property, please contact us for a free consultation.
3401 HIGHLAND AVE Drexel Hill, PA 19026
5 Beds
3 Baths
2,642 SqFt
Key Details
Sold Price $222,001
Property Type Single Family Home
Sub Type Detached
Listing Status Sold
Purchase Type For Sale
Square Footage 2,642 sqft
Price per Sqft $84
Subdivision None Available
MLS Listing ID PADE516306
Sold Date 06/23/20
Style Colonial
Bedrooms 5
Full Baths 2
Half Baths 1
HOA Y/N N
Abv Grd Liv Area 2,642
Originating Board BRIGHT
Year Built 1920
Annual Tax Amount $8,246
Tax Year 2019
Lot Size 5,706 Sqft
Acres 0.13
Lot Dimensions 0.00 x 0.00
Property Description
Welcome to 3401 Highland Avenue! A beautiful brick center hall colonial with slate roof perched on a corner lot with a two-car garage in the heart of fabulous Drexel Hill! A quaint slate patio on the side of the home, neat landscaping, and a large indoor/outdoor porch in the back are super nice compliments to this home and corner lot.The first floor features freshly stained hardwood floors and the newly carpeted solarium, with floor to ceiling windows and a door to the semi-private slate patio. A classic dining room flows into the attractive, updated kitchen, which offers ample cabinet space. The large living room features an entire wall of built-in bookcases and windows, as well as a hardwood fireplace, nestled perfectly between two charming shuttered windows to the back porch. A half-bath and the back porch completes the well laid out floor plan.The stairs and second floor hallways are also freshly stained, and make way to four nicely-sized bedrooms and a full bathroom. The third floor is a finished 5th bedroom (or work space or play space) that runs the length of the home, and includes a 2nd full bathroom (that will require some attention). Key upgrades to put you at ease include recent slate roof repairs and a French drain in basement (w/ two sump pumps and battery back up). Come see this beautiful and classic home now and make it yours!
Location
State PA
County Delaware
Area Upper Darby Twp (10416)
Zoning R-10
Rooms
Other Rooms Living Room, Dining Room, Bedroom 2, Bedroom 3, Bedroom 4, Bedroom 5, Kitchen, Bedroom 1, Solarium, Full Bath, Half Bath
Basement Full, Drainage System
Interior
Interior Features Built-Ins, Ceiling Fan(s), Chair Railings, Formal/Separate Dining Room, Breakfast Area, Window Treatments, Wood Floors, Tub Shower
Heating Hot Water
Cooling None
Flooring Hardwood, Carpet
Fireplaces Number 1
Fireplaces Type Wood
Equipment Dishwasher, Oven/Range - Gas, Refrigerator, Water Heater
Fireplace Y
Appliance Dishwasher, Oven/Range - Gas, Refrigerator, Water Heater
Heat Source Natural Gas
Exterior
Exterior Feature Brick, Patio(s), Porch(es), Screened
Parking Features Garage Door Opener, Garage - Front Entry
Garage Spaces 6.0
Water Access N
Roof Type Slate
Accessibility None
Porch Brick, Patio(s), Porch(es), Screened
Total Parking Spaces 6
Garage Y
Building
Lot Description Landscaping, Front Yard, Corner
Story 3
Sewer Public Sewer
Water Public
Architectural Style Colonial
Level or Stories 3
Additional Building Above Grade, Below Grade
New Construction N
Schools
Elementary Schools Hillcrest
Middle Schools Drexel Hill
High Schools Upper Darby Senior
School District Upper Darby
Others
Senior Community No
Tax ID 16-10-00970-00
Ownership Fee Simple
SqFt Source Estimated
Acceptable Financing Conventional, Cash
Listing Terms Conventional, Cash
Financing Conventional,Cash
Special Listing Condition Standard
Read Less
Want to know what your home might be worth? Contact us for a FREE valuation!

Our team is ready to help you sell your home for the highest possible price ASAP

Bought with John A Gallagher • RE/MAX Top Performers






