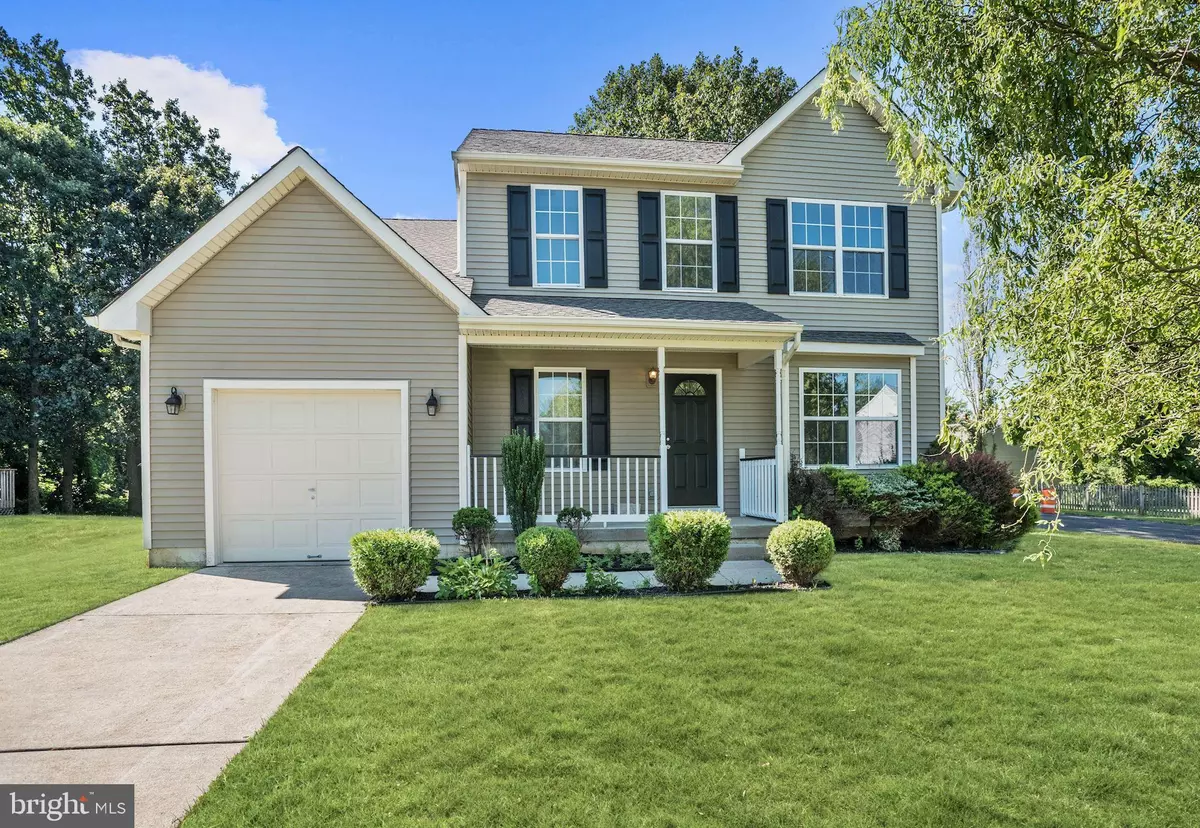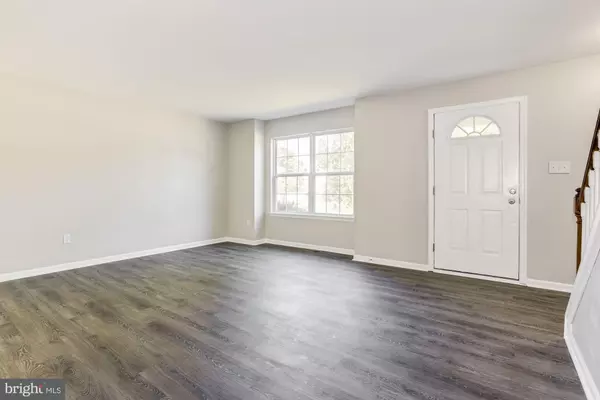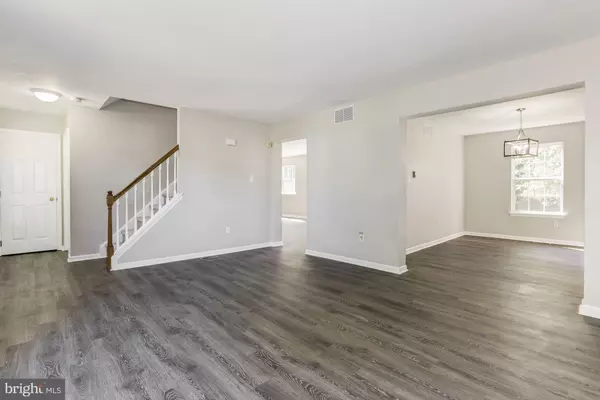$279,900
$269,732
3.8%For more information regarding the value of a property, please contact us for a free consultation.
732 SAGE HILL DR Wenonah, NJ 08090
4 Beds
3 Baths
1,944 SqFt
Key Details
Sold Price $279,900
Property Type Single Family Home
Sub Type Detached
Listing Status Sold
Purchase Type For Sale
Square Footage 1,944 sqft
Price per Sqft $143
Subdivision Sage Hill
MLS Listing ID NJGL261356
Sold Date 08/21/20
Style Colonial
Bedrooms 4
Full Baths 2
Half Baths 1
HOA Y/N N
Abv Grd Liv Area 1,944
Originating Board BRIGHT
Year Built 2000
Annual Tax Amount $6,329
Tax Year 2019
Lot Dimensions 85.36 x 131.73
Property Description
Pretty as a Picture! Renovated & just shy of 2,000 sq. ft. 4 Bedroom 2.5 Bath Classic Center Hall Colonial in Sage Hill...a community with no thru traffic. Admire the NEW ROOF, Rocking Chair Front porch and beautiful landscaped grounds. Soothing neutral paint palette as you enter the large Living Room with low maintenance wood laminate flooring throughout the first level. Formal Dining Room is ready for your every gathering. Sunny Kitchen with Granite Counter tops, white cabinetry, center island, stainless steel appliances. There is table space and sliding doors that lead to a pleasant rear yard. Adjacent Family Room with Gas Fireplace. Large Laundry Room with NEW HOT WATER HEATER. Clean 1 Car attached garage with interior access and nice long driveway. Renovated Half Bath completes this level. Upstairs has 4 generously sized bedrooms all with new neutral carpet. Master Bedroom has walk in closet and ceiling fan, and it's own renovated bath with custom tiled shower stall. 3 additional bedrooms have ample closet space and natural sunlight. Sophisticated Full Bath completes this level. Enjoy the backyard that has a line of trees. Close to all highways including Routes 55, 295 & 42, with a quick & easy commute to area bridges including Walt Whitman & Ben Franklin bridges. This property just completed it's renovation and has a lot to offer. It should not be missed! See it and call it your new address.
Location
State NJ
County Gloucester
Area Deptford Twp (20802)
Zoning RESIDENTIAL
Rooms
Other Rooms Living Room, Dining Room, Bedroom 2, Bedroom 3, Bedroom 4, Kitchen, Family Room, Bedroom 1, Laundry, Primary Bathroom, Full Bath, Half Bath
Interior
Interior Features Attic, Breakfast Area, Carpet, Ceiling Fan(s), Family Room Off Kitchen, Floor Plan - Traditional, Formal/Separate Dining Room, Kitchen - Eat-In, Kitchen - Island, Primary Bath(s), Recessed Lighting, Stall Shower
Hot Water Natural Gas
Heating Forced Air
Cooling Central A/C, Ceiling Fan(s)
Flooring Carpet, Ceramic Tile, Laminated
Fireplaces Type Gas/Propane
Equipment Built-In Microwave, Dishwasher, Oven/Range - Gas, Icemaker, Stainless Steel Appliances, Refrigerator, Water Heater
Fireplace Y
Appliance Built-In Microwave, Dishwasher, Oven/Range - Gas, Icemaker, Stainless Steel Appliances, Refrigerator, Water Heater
Heat Source Natural Gas
Laundry Main Floor
Exterior
Exterior Feature Porch(es)
Garage Garage - Front Entry, Inside Access
Garage Spaces 3.0
Waterfront N
Water Access N
View Trees/Woods
Roof Type Architectural Shingle
Accessibility None
Porch Porch(es)
Attached Garage 1
Total Parking Spaces 3
Garage Y
Building
Story 2
Sewer Public Sewer
Water Public
Architectural Style Colonial
Level or Stories 2
Additional Building Above Grade, Below Grade
New Construction N
Schools
School District Deptford Township Public Schools
Others
Senior Community No
Tax ID 02-00407-00075
Ownership Fee Simple
SqFt Source Assessor
Special Listing Condition Standard
Read Less
Want to know what your home might be worth? Contact us for a FREE valuation!

Our team is ready to help you sell your home for the highest possible price ASAP

Bought with John D Clidy • Keller Williams Realty - Washington Township






