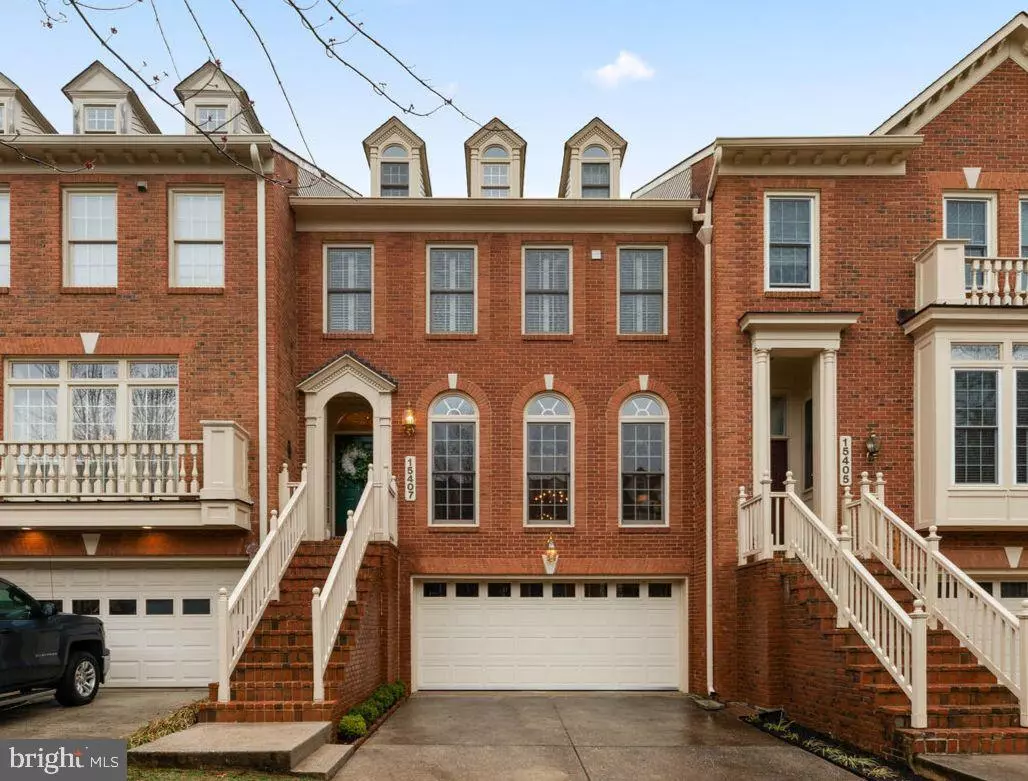$720,000
$699,000
3.0%For more information regarding the value of a property, please contact us for a free consultation.
15407 STERLING DR Rockville, MD 20850
4 Beds
4 Baths
3,118 SqFt
Key Details
Sold Price $720,000
Property Type Townhouse
Sub Type Interior Row/Townhouse
Listing Status Sold
Purchase Type For Sale
Square Footage 3,118 sqft
Price per Sqft $230
Subdivision Decoverly Adventure
MLS Listing ID MDMC750152
Sold Date 05/28/21
Style Colonial
Bedrooms 4
Full Baths 3
Half Baths 1
HOA Fees $124/mo
HOA Y/N Y
Abv Grd Liv Area 3,118
Originating Board BRIGHT
Year Built 1990
Annual Tax Amount $6,082
Tax Year 2020
Lot Size 2,280 Sqft
Acres 0.05
Property Description
OFFERS DUE BY 10AM FRIDAY 4/9 - all offers must have financial info sheet and lender letter or proof of funds. Beautifully updated turn key home in sought after Decoverly I - blocks to shopping and restaurants at Crown and Washingtonian Center!!! Built by NV Homes, This all brick townhome property offers 4 levels of sophisticated living featuring well planned spaces for entertaining and enjoyment w. 3-4 Bedrooms, 3 full and 1 half renovated baths. Zoned HVAC. Renovated gourmet Kitchen featuring solid wood Cherry Cabinetry, Quartz counter tops, stainless appliances, and a separate flex space to be used as informal dining or an additional family room- The Owner's Suite is gorgeous featuring a massive walk-in closet, cathedral ceilings and Velux skylights, spa like bath with beautiful stone topped vanity, and a 4th level loft with office and bonus of an additional storage room. The back of the home boasts a rear upper level deck off the kitchen and lower level patio. Oversized 2 car garage offers parking and plenty of extra storage space. Wonderful community with large pool and tennis and will soon have new community center with fitness and party room. This one won't last! Showings BY APPOINTMENT ONLY. Seller will require rent back through July. Come discover Decoverly one of the areas best kept secrets. Nestled in a setting of mature trees, wide sidewalks and accessible green spaces; this private and secluded community w. pedestrian gates is blocks to upscale amenities, entertainment, restaurants and shopping at Crown and Rio. Located minutes from the Metro Station, w. easy access to commuting routes, airports, highly rated schools and nearby hospitals; Decoverly is truly a homeowners dream come true. This prestigious community offers residents a beautiful outdoor pool, tennis court, and soon will feature a new community clubhouse with a private party room and fitness center all included in a low HOA monthly fee. Welcome Home!
Location
State MD
County Montgomery
Zoning R60
Interior
Interior Features Breakfast Area, Built-Ins, Carpet, Ceiling Fan(s), Chair Railings, Crown Moldings, Family Room Off Kitchen, Floor Plan - Traditional, Formal/Separate Dining Room, Kitchen - Island, Kitchen - Gourmet, Kitchen - Table Space, Recessed Lighting, Soaking Tub, Tub Shower, Upgraded Countertops, Walk-in Closet(s), Wood Floors, Window Treatments
Hot Water Natural Gas
Cooling Central A/C, Ceiling Fan(s), Heat Pump(s), Zoned
Flooring Hardwood, Carpet, Tile/Brick, Marble
Fireplaces Number 2
Fireplaces Type Brick, Fireplace - Glass Doors, Mantel(s)
Equipment Cooktop - Down Draft, Built-In Microwave, Disposal, Dryer, Exhaust Fan, ENERGY STAR Dishwasher, Oven - Wall, Refrigerator, Stainless Steel Appliances, Washer
Furnishings No
Fireplace Y
Window Features Double Hung
Appliance Cooktop - Down Draft, Built-In Microwave, Disposal, Dryer, Exhaust Fan, ENERGY STAR Dishwasher, Oven - Wall, Refrigerator, Stainless Steel Appliances, Washer
Heat Source Natural Gas, Electric
Laundry Upper Floor
Exterior
Exterior Feature Patio(s), Deck(s)
Garage Garage Door Opener, Garage - Front Entry, Built In, Additional Storage Area
Garage Spaces 6.0
Fence Rear, Wood
Utilities Available Natural Gas Available, Cable TV Available, Electric Available, Phone Available, Under Ground, Sewer Available, Water Available
Amenities Available Club House, Common Grounds, Exercise Room, Gated Community, Jog/Walk Path, Party Room, Pool - Outdoor, Tennis Courts
Waterfront N
Water Access N
View Garden/Lawn, Street
Roof Type Architectural Shingle
Accessibility Other
Porch Patio(s), Deck(s)
Road Frontage Private
Attached Garage 2
Total Parking Spaces 6
Garage Y
Building
Lot Description Backs - Open Common Area, Backs to Trees
Story 4
Foundation Slab
Sewer Public Sewer
Water Public
Architectural Style Colonial
Level or Stories 4
Additional Building Above Grade, Below Grade
Structure Type 9'+ Ceilings,Dry Wall,Cathedral Ceilings,Vaulted Ceilings
New Construction N
Schools
School District Montgomery County Public Schools
Others
Pets Allowed Y
HOA Fee Include Common Area Maintenance,Health Club,Management,Pool(s),Recreation Facility,Snow Removal,Trash
Senior Community No
Tax ID 160902792950
Ownership Fee Simple
SqFt Source Assessor
Acceptable Financing FHA, Cash, Conventional
Horse Property N
Listing Terms FHA, Cash, Conventional
Financing FHA,Cash,Conventional
Special Listing Condition Standard
Pets Description Breed Restrictions
Read Less
Want to know what your home might be worth? Contact us for a FREE valuation!

Our team is ready to help you sell your home for the highest possible price ASAP

Bought with Michelle C Yu • Long & Foster Real Estate, Inc.






