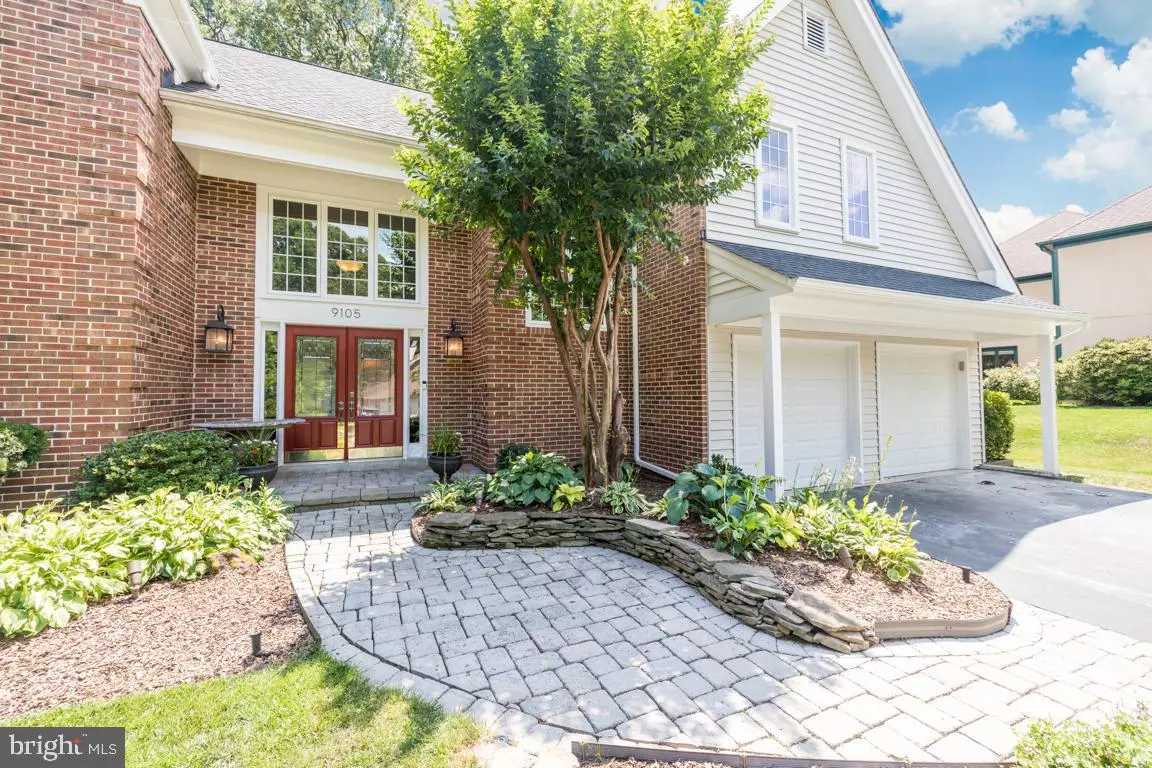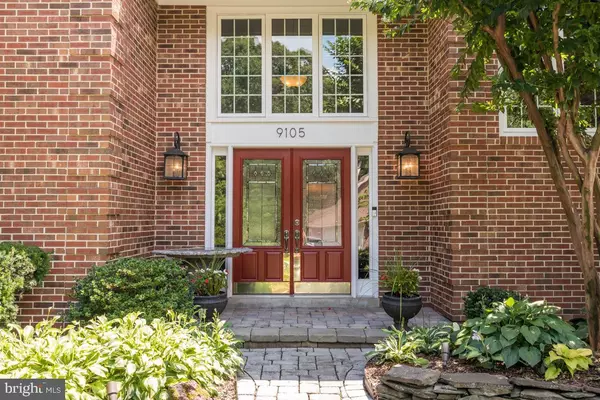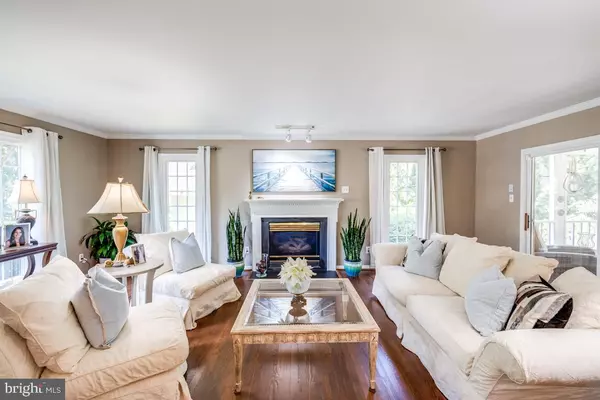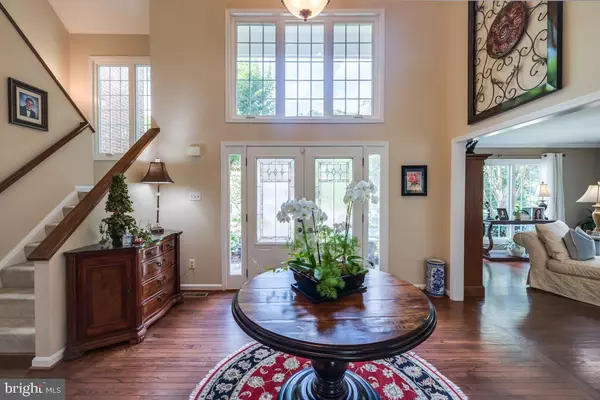$872,500
$850,000
2.6%For more information regarding the value of a property, please contact us for a free consultation.
9105 WOOD SPICE LN Lorton, VA 22079
4 Beds
5 Baths
4,481 SqFt
Key Details
Sold Price $872,500
Property Type Single Family Home
Sub Type Detached
Listing Status Sold
Purchase Type For Sale
Square Footage 4,481 sqft
Price per Sqft $194
Subdivision Crosspointe
MLS Listing ID VAFX1139530
Sold Date 08/26/20
Style Transitional
Bedrooms 4
Full Baths 4
Half Baths 1
HOA Fees $87/mo
HOA Y/N Y
Abv Grd Liv Area 3,237
Originating Board BRIGHT
Year Built 1993
Annual Tax Amount $8,924
Tax Year 2020
Lot Size 0.340 Acres
Acres 0.34
Property Description
SOUGHT-AFTER MODEL IN CONVENIENT CROSSPOINT CUL-DE-SAC LOCATION! This stunning home with OVER 4,400 FINISHED SQ FT., sits on ONE OF THE NICEST LOTS IN THE NEIGHBORHOOD and has been updated and renovated from top to bottom! Just freshly painted and brand new carpet was installed throughout the bedroom areas. You'll be impressed from the moment you arrive with the professionally landscaped yard, elegant brick front, winding paver path and stoop and gorgeous double-entry doors with triple-transom windows. Inside you'll find a dramatic 2-story foyer and a unique and open main level plan. The spaces throughout the main level are light-filled, and feature beautiful HARDWOOD FLOORS and a layout that is perfect for today's busy families with separate formal living and dining rooms that are open and inviting, as well as a HUGE family room with BEAMED 2-STORY CATHEDRAL CEILING and floor-to-ceiling stone fireplace that opens to the completely updated chef's kitchen and dinette. This kitchen is a dream with updated cabinets, granite counters, high-end appliances, a wine bar and plenty of storage. You'll notice right away that this home is set up for entertaining and relaxing with family and friends. The convenient deck right off the kitchen is a great space for the grill and outdoor dining, the large paver patio and garden accessed from the family room feels like your own PRIVATE OASIS, and a generous SCREENED PORCH off the living room is a perfect place to enjoy spring and summer evenings. Upstairs are 4 oversized bedrooms including a massive owner's retreat with a luxuriously updated bath, two guest rooms that share a large hall bath and another large en-suite. Every bath in this home has been fully updated with beautiful tile and modern fixtures! The LOWER LEVEL is such a bonus - OVER 1,200 FINISHED SQ FT including a great rec room, game area and custom pool table space with built-in counter bar - all with wide plank engineered hardwood floors. There's also a large home theater/home gym, a full bath and a MASSIVE storage room as well! There is space in this home for every possible need - including an extra-large 2-Car garage with painted floor and additional storage and a freshly topped driveway with tons of space for guest parking. This location couldn't be more convenient and is a commuter's dream. Tucked away in a quiet cul-de-sac just off Rte 123, so close to the Shoppes of Lorton Valley you can walk or bike there, yet only minutes to Lorton VRE, I-95, Fairfax County Pkwy, Fairfax & Woodbridge. Tons of recreational amenities in Crosspoint as well as nearby Burke Lake Park, waterfront Occoquan Regional Park, the Lorton Workhouse and miles of community trails. Elementary school is just a short walk away. DON'T WAIT - THIS HOME IS PERFECTION AND WON'T LAST!
Location
State VA
County Fairfax
Zoning PDH-1
Direction North
Rooms
Basement Full, Fully Finished, Interior Access, Sump Pump
Interior
Interior Features Breakfast Area, Butlers Pantry, Ceiling Fan(s), Chair Railings, Crown Moldings, Exposed Beams, Family Room Off Kitchen, Floor Plan - Open, Formal/Separate Dining Room, Kitchen - Gourmet, Primary Bath(s), Recessed Lighting, Soaking Tub, Stall Shower, Tub Shower, Upgraded Countertops, Wainscotting, Walk-in Closet(s), Window Treatments, Wine Storage, Wood Floors
Hot Water Electric
Heating Forced Air, Zoned, Heat Pump(s)
Cooling Ceiling Fan(s), Central A/C, Multi Units, Zoned
Flooring Hardwood, Carpet, Ceramic Tile
Fireplaces Number 2
Fireplaces Type Gas/Propane, Mantel(s), Stone, Wood, Marble
Equipment Built-In Microwave, Dishwasher, Disposal, Dryer, Microwave, Oven - Self Cleaning, Oven - Wall, Cooktop, Washer
Fireplace Y
Window Features Casement,Double Hung,Screens,Transom
Appliance Built-In Microwave, Dishwasher, Disposal, Dryer, Microwave, Oven - Self Cleaning, Oven - Wall, Cooktop, Washer
Heat Source Natural Gas
Exterior
Exterior Feature Deck(s), Enclosed, Patio(s), Screened, Terrace
Garage Garage - Front Entry, Garage Door Opener, Inside Access
Garage Spaces 6.0
Utilities Available Cable TV, Phone, Propane, Water Available, Electric Available
Amenities Available Pool - Outdoor, Basketball Courts, Community Center, Tennis Courts, Tot Lots/Playground
Water Access N
View Garden/Lawn, Trees/Woods
Roof Type Asphalt
Accessibility None
Porch Deck(s), Enclosed, Patio(s), Screened, Terrace
Attached Garage 2
Total Parking Spaces 6
Garage Y
Building
Lot Description Backs to Trees, Cul-de-sac, Front Yard, Landscaping, No Thru Street, Private, Rear Yard, Trees/Wooded, Vegetation Planting
Story 3
Foundation Active Radon Mitigation
Sewer Public Sewer
Water Public
Architectural Style Transitional
Level or Stories 3
Additional Building Above Grade, Below Grade
Structure Type 9'+ Ceilings,Beamed Ceilings,2 Story Ceilings,Cathedral Ceilings,Dry Wall
New Construction N
Schools
Elementary Schools Halley
Middle Schools South County
High Schools South County
School District Fairfax County Public Schools
Others
Pets Allowed Y
HOA Fee Include Common Area Maintenance,Management,Pool(s),Recreation Facility,Trash,Snow Removal
Senior Community No
Tax ID 1062 09 0061
Ownership Fee Simple
SqFt Source Assessor
Security Features Security System
Acceptable Financing Conventional
Horse Property N
Listing Terms Conventional
Financing Conventional
Special Listing Condition Standard
Pets Description No Pet Restrictions
Read Less
Want to know what your home might be worth? Contact us for a FREE valuation!

Our team is ready to help you sell your home for the highest possible price ASAP

Bought with Michael Swinney • RE/MAX Allegiance






