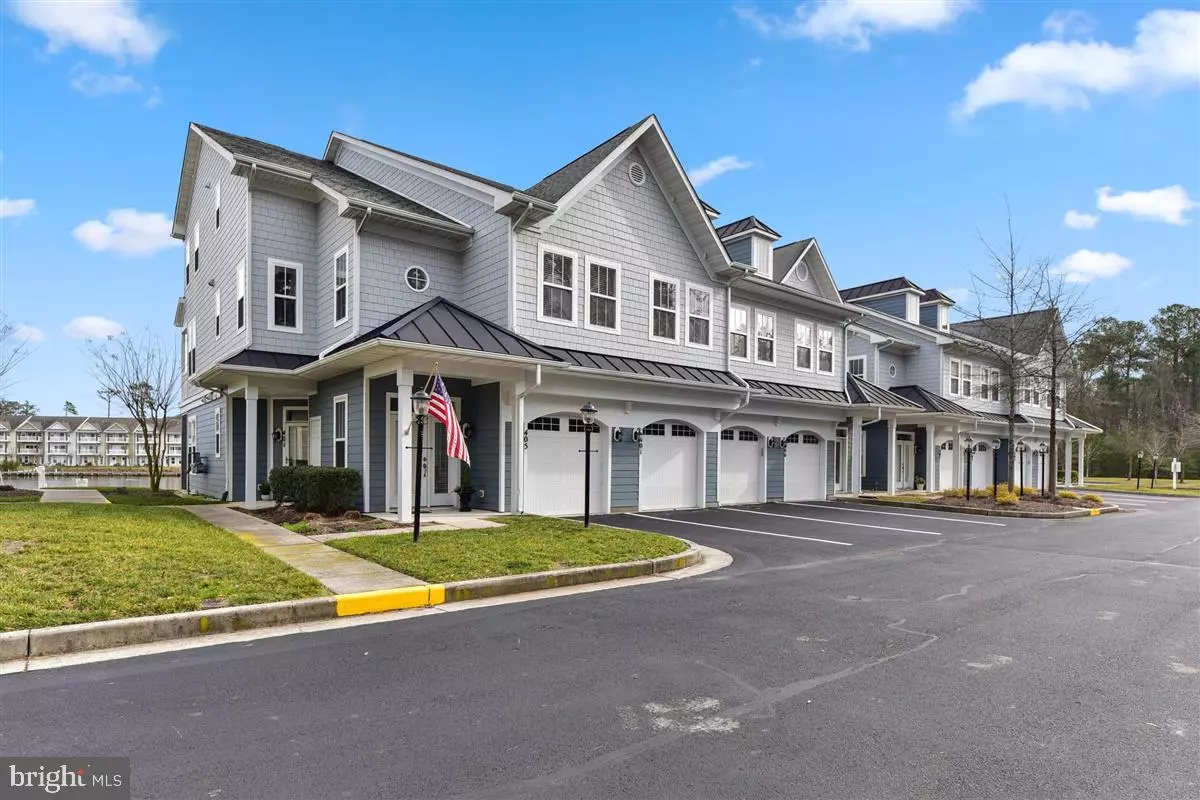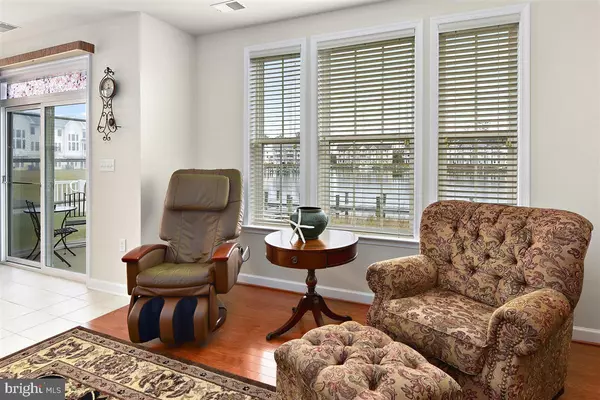$317,500
$304,000
4.4%For more information regarding the value of a property, please contact us for a free consultation.
10800 NAVY PAGE LN #401 Berlin, MD 21811
3 Beds
3 Baths
1,573 SqFt
Key Details
Sold Price $317,500
Property Type Condo
Sub Type Condo/Co-op
Listing Status Sold
Purchase Type For Sale
Square Footage 1,573 sqft
Price per Sqft $201
Subdivision Glenriddle
MLS Listing ID MDWO111666
Sold Date 04/28/20
Style Contemporary,Coastal
Bedrooms 3
Full Baths 2
Half Baths 1
Condo Fees $275/mo
HOA Fees $174/mo
HOA Y/N Y
Abv Grd Liv Area 1,573
Originating Board BRIGHT
Year Built 2008
Annual Tax Amount $2,318
Tax Year 2020
Lot Dimensions 0.00 x 0.00
Property Description
METICULOUSLY kept FIRST FLOOR, END UNIT MARINA TOWNHOME! Enjoy waking up to all the Sights, Sounds & Smells of DIRECT WATERFRONT LIVING! Granite Counters, Hardwood Floors, Stainless Kitchen Appliances, Newer Washer/Dryer, First Floor Master Bedroom W/ French Doors That Open Directly To The Marina and an Enclosed Patio! Upstairs has 2 large bedrooms with a private full bath, an abundance of closet space as well as an attached garage to store all your beach and water sport belongings! Glen Riddle Community offers Golf, Club House, Large Outdoor Pool, Tennis, Marina & Exercise Room. Dine at the popular Ruth's Chris Steakhouse when entertaining guests or early evening happy hour.Boat Slip #4 can be purchased separately for $33,000 that is located out your back door!
Location
State MD
County Worcester
Area Worcester East Of Rt-113
Zoning RES
Rooms
Main Level Bedrooms 1
Interior
Interior Features Breakfast Area, Carpet, Ceiling Fan(s), Combination Dining/Living, Combination Kitchen/Dining, Entry Level Bedroom, Flat, Floor Plan - Open, Kitchen - Table Space, Primary Bath(s), Primary Bedroom - Bay Front, Sprinkler System, Stall Shower, Upgraded Countertops, Window Treatments
Hot Water Natural Gas
Heating Forced Air
Cooling Ceiling Fan(s), Central A/C, Heat Pump(s)
Flooring Carpet, Ceramic Tile, Vinyl
Equipment Built-In Microwave, Cooktop, Dishwasher, Disposal, Dryer - Electric, Icemaker, Oven - Self Cleaning, Oven/Range - Electric, Refrigerator, Stainless Steel Appliances, Washer - Front Loading, Water Heater
Furnishings Yes
Fireplace N
Appliance Built-In Microwave, Cooktop, Dishwasher, Disposal, Dryer - Electric, Icemaker, Oven - Self Cleaning, Oven/Range - Electric, Refrigerator, Stainless Steel Appliances, Washer - Front Loading, Water Heater
Heat Source Natural Gas
Laundry Dryer In Unit, Washer In Unit
Exterior
Exterior Feature Enclosed, Patio(s)
Parking Features Garage - Front Entry
Garage Spaces 1.0
Amenities Available Boat Ramp, Boat Dock/Slip, Club House, Fitness Center, Game Room, Gated Community, Golf Course, Golf Course Membership Available, Jog/Walk Path, Marina/Marina Club, Pier/Dock, Pool - Outdoor, Security, Tennis Courts
Waterfront Description Boat/Launch Ramp,Private Dock Site,Rip-Rap
Water Access Y
Water Access Desc Boat - Powered,Canoe/Kayak,Personal Watercraft (PWC),Private Access,Waterski/Wakeboard
View Bay, Marina, Water
Roof Type Architectural Shingle
Accessibility None
Porch Enclosed, Patio(s)
Attached Garage 1
Total Parking Spaces 1
Garage Y
Building
Lot Description Backs - Open Common Area, Bulkheaded, Cleared, Landscaping, Tidal Wetland
Story 2
Foundation Block
Sewer Public Sewer
Water Public
Architectural Style Contemporary, Coastal
Level or Stories 2
Additional Building Above Grade, Below Grade
Structure Type Dry Wall
New Construction N
Schools
School District Worcester County Public Schools
Others
HOA Fee Include Common Area Maintenance,Ext Bldg Maint,Health Club,Insurance,Lawn Maintenance,Management,Pier/Dock Maintenance,Pool(s),Recreation Facility,Reserve Funds,Road Maintenance,Security Gate,Snow Removal,Trash
Senior Community No
Tax ID 10-761409
Ownership Fee Simple
SqFt Source Assessor
Security Features 24 hour security,Security Gate,Smoke Detector,Sprinkler System - Indoor
Acceptable Financing Cash, Conventional
Listing Terms Cash, Conventional
Financing Cash,Conventional
Special Listing Condition Standard
Read Less
Want to know what your home might be worth? Contact us for a FREE valuation!

Our team is ready to help you sell your home for the highest possible price ASAP

Bought with Anthony E Balcerzak Jr. • Berkshire Hathaway HomeServices PenFed Realty-WOC






