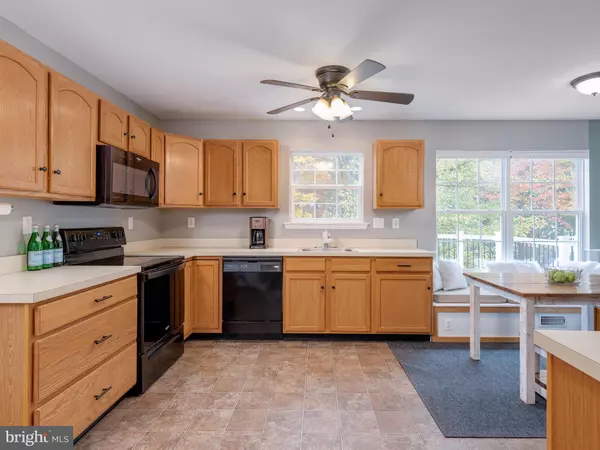$339,500
$325,000
4.5%For more information regarding the value of a property, please contact us for a free consultation.
102 CORNWALL PL Coatesville, PA 19320
3 Beds
3 Baths
2,330 SqFt
Key Details
Sold Price $339,500
Property Type Single Family Home
Sub Type Detached
Listing Status Sold
Purchase Type For Sale
Square Footage 2,330 sqft
Price per Sqft $145
Subdivision Calnshire Estates
MLS Listing ID PACT519944
Sold Date 03/25/21
Style Colonial
Bedrooms 3
Full Baths 2
Half Baths 1
HOA Fees $30/qua
HOA Y/N Y
Abv Grd Liv Area 1,930
Originating Board BRIGHT
Year Built 2007
Annual Tax Amount $5,884
Tax Year 2020
Lot Size 0.466 Acres
Acres 0.47
Lot Dimensions 0.00 x 0.00
Property Description
Welcome to 102 Cornwall Place, an impeccably maintained colonial situated on an almost acre lot. No detail has been spared in this lovely home offering beautifully updated interiors from top to bottom and stylish fixtures and finishes throughout. Enter this move-in ready home to find freshly painted interiors and stunning hardwood floors that span most of the entire main level featuring formal living and dining rooms. At the heart of the home, sits the updated kitchen boasting newly installed sleek black appliances, ample counter space and cabinets for endless storage, a built-in bench seat for sitting at the breakfast table featuring extra storage space inside, and more! The kitchen conveys a spacious open concept feel into the expansive family room heightened by tall ceilings and access to an elevated low maintenance Trex deck that overlooks the beautiful and private backyard. Retreat to the upper level after long days for ultimate relaxation in the 3 spacious bedrooms, starting in the serene owners suite featuring a large walk-in closet with built-in shelving, and a private en suite bath with soaking garden tub, dual vanity, and glass shower. The additional 2 bedrooms feature private views and share a hall bath with tub and shower combo. Complete with a sprawling lower level equipped with storage shelves, and a partially finished area ideal for a guest suite or in-home office. The partially finished basement is walk-out level to the expansive backyard that extends to the far back tree line. This home will not last long so don't let this one pass you by!
Location
State PA
County Chester
Area West Caln Twp (10328)
Zoning R1
Rooms
Other Rooms Living Room, Dining Room, Primary Bedroom, Bedroom 2, Bedroom 3, Kitchen, Family Room, Basement, Laundry, Office, Primary Bathroom, Full Bath, Half Bath
Basement Full, Partially Finished
Interior
Interior Features Breakfast Area, Carpet, Dining Area, Family Room Off Kitchen, Kitchen - Eat-In, Primary Bath(s), Soaking Tub, Stall Shower, Tub Shower, Walk-in Closet(s), Wood Floors, Ceiling Fan(s), Floor Plan - Traditional, Formal/Separate Dining Room, Other
Hot Water Natural Gas
Heating Forced Air, Heat Pump(s)
Cooling Central A/C
Flooring Hardwood, Carpet, Other
Equipment Built-In Microwave, Dishwasher, Disposal, Oven/Range - Electric
Fireplace N
Appliance Built-In Microwave, Dishwasher, Disposal, Oven/Range - Electric
Heat Source Natural Gas
Laundry Main Floor
Exterior
Exterior Feature Deck(s)
Garage Garage - Front Entry, Inside Access
Garage Spaces 2.0
Waterfront N
Water Access N
Roof Type Shingle
Accessibility None
Porch Deck(s)
Attached Garage 2
Total Parking Spaces 2
Garage Y
Building
Story 2
Sewer Public Sewer
Water Public
Architectural Style Colonial
Level or Stories 2
Additional Building Above Grade, Below Grade
New Construction N
Schools
School District Coatesville Area
Others
HOA Fee Include Common Area Maintenance,Snow Removal
Senior Community No
Tax ID 28-05 -0292
Ownership Fee Simple
SqFt Source Assessor
Acceptable Financing Cash, Conventional, FHA, VA
Listing Terms Cash, Conventional, FHA, VA
Financing Cash,Conventional,FHA,VA
Special Listing Condition Standard
Read Less
Want to know what your home might be worth? Contact us for a FREE valuation!

Our team is ready to help you sell your home for the highest possible price ASAP

Bought with Caleb T Knecht • Keller Williams Real Estate -Exton






