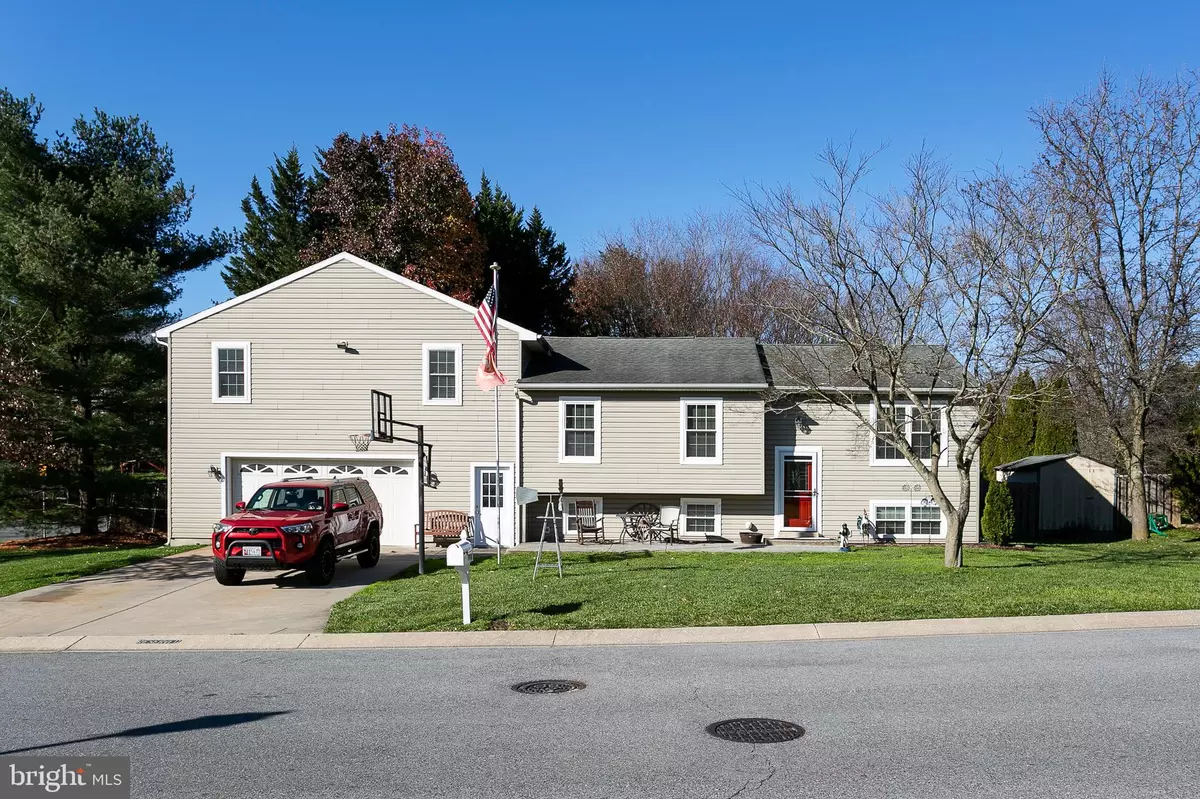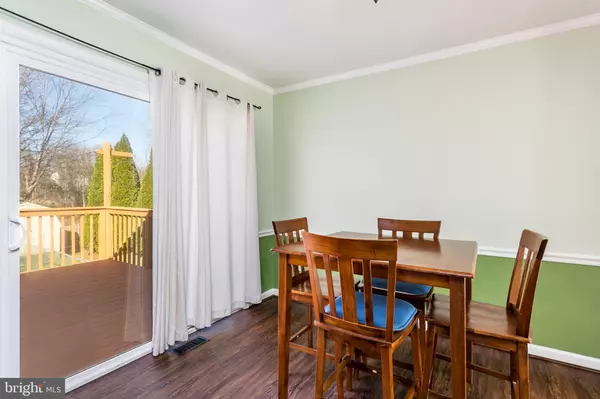$475,000
$475,000
For more information regarding the value of a property, please contact us for a free consultation.
7470 JENNIFER WAY Sykesville, MD 21784
4 Beds
3 Baths
2,132 SqFt
Key Details
Sold Price $475,000
Property Type Single Family Home
Sub Type Detached
Listing Status Sold
Purchase Type For Sale
Square Footage 2,132 sqft
Price per Sqft $222
Subdivision None Available
MLS Listing ID MDCR201450
Sold Date 01/06/21
Style Bi-level
Bedrooms 4
Full Baths 3
HOA Y/N N
Abv Grd Liv Area 1,732
Originating Board BRIGHT
Year Built 1984
Annual Tax Amount $4,718
Tax Year 2020
Lot Size 0.325 Acres
Acres 0.33
Property Description
Fantastic Oversize Split, All New Paint, New Carpet, All cleaned up and Ready to Move In. Large Corner Lot. Spectacular Oversize Garage Addition with Master Suite Above that is massive, You'll love the Space in this one! Large Master Bath with Soaking Tub and Separate Shower. Excellent Eat-in Kitchen with Island & Lots of Cabinet Space leads to a Large Deck off the rear for easy grilling and Entertainment. Head out back to a Fully Fenced Privacy Yard with Really Nice In-ground Pool that is fenced for Safety too. Fully finished Lower Level with Possible 5th Bedroom or Nice Home Office Space and an additional full bath. Great Living Room and Lower Level Family Room too. Walk Out Rear entrance for easy living. Excellent Community Amenities of Historic Sykesville with Parks, Trails and a Vibrant Downtown in Walking Distance Plus so much more! Come See all the great value here! You will be glad you did!
Location
State MD
County Carroll
Zoning RESIDENTIAL
Rooms
Other Rooms Living Room, Dining Room, Primary Bedroom, Bedroom 2, Bedroom 4, Kitchen, Laundry, Office, Recreation Room, Bathroom 1, Bathroom 2, Bathroom 3
Basement Daylight, Full, Fully Finished
Main Level Bedrooms 4
Interior
Interior Features Breakfast Area, Carpet, Ceiling Fan(s), Combination Kitchen/Dining, Dining Area, Family Room Off Kitchen, Floor Plan - Traditional, Kitchen - Eat-In, Kitchen - Table Space, Primary Bath(s), Soaking Tub, Walk-in Closet(s)
Hot Water Electric
Heating Heat Pump(s)
Cooling Central A/C
Flooring Carpet, Vinyl
Equipment Dishwasher, Disposal, Dryer, Exhaust Fan, Icemaker, Oven - Self Cleaning, Refrigerator, Washer, Water Heater
Fireplace N
Window Features Double Hung
Appliance Dishwasher, Disposal, Dryer, Exhaust Fan, Icemaker, Oven - Self Cleaning, Refrigerator, Washer, Water Heater
Heat Source Central
Laundry Lower Floor
Exterior
Exterior Feature Deck(s), Patio(s)
Garage Additional Storage Area, Garage - Front Entry, Garage Door Opener, Oversized
Garage Spaces 6.0
Fence Fully, Privacy, Rear, Wire
Pool In Ground
Utilities Available Cable TV
Waterfront N
Water Access N
View Garden/Lawn
Roof Type Shingle
Street Surface Black Top
Accessibility Other
Porch Deck(s), Patio(s)
Attached Garage 2
Total Parking Spaces 6
Garage Y
Building
Lot Description Backs to Trees, Front Yard, Rear Yard
Story 2
Sewer Public Sewer
Water Public
Architectural Style Bi-level
Level or Stories 2
Additional Building Above Grade, Below Grade
Structure Type Dry Wall,Cathedral Ceilings
New Construction N
Schools
School District Carroll County Public Schools
Others
Senior Community No
Tax ID 0705052882
Ownership Fee Simple
SqFt Source Assessor
Acceptable Financing Cash, FHA, VA
Listing Terms Cash, FHA, VA
Financing Cash,FHA,VA
Special Listing Condition Standard
Read Less
Want to know what your home might be worth? Contact us for a FREE valuation!

Our team is ready to help you sell your home for the highest possible price ASAP

Bought with Creig E Northrop III • Northrop Realty






