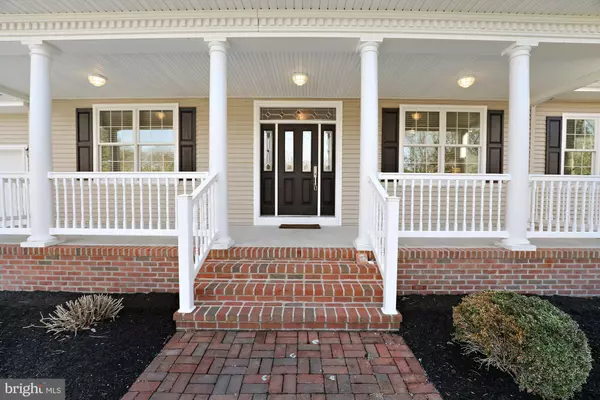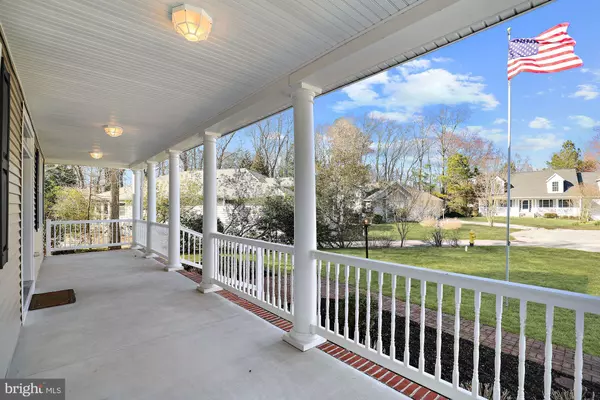$685,000
$700,000
2.1%For more information regarding the value of a property, please contact us for a free consultation.
4 EGRET CT Bethany Beach, DE 19930
5 Beds
3 Baths
4,300 SqFt
Key Details
Sold Price $685,000
Property Type Single Family Home
Sub Type Detached
Listing Status Sold
Purchase Type For Sale
Square Footage 4,300 sqft
Price per Sqft $159
Subdivision Salt Pond
MLS Listing ID DESU155864
Sold Date 08/07/20
Style Colonial
Bedrooms 5
Full Baths 2
Half Baths 1
HOA Fees $134/ann
HOA Y/N Y
Abv Grd Liv Area 4,300
Originating Board BRIGHT
Year Built 2004
Annual Tax Amount $1,910
Tax Year 2019
Lot Size 0.370 Acres
Acres 0.37
Lot Dimensions 47.00 x 167.00
Property Description
Fall in love with this gorgeous home located in the residential golf community of Salt Pond with many amenities to offer. Large front brick porch and open foyer with gleaming hardwood floors welcome you at the front door. Graciously sized great room features soaring high ceiling, beautifully exposed wood beams, stacked windows, and gas fireplace. Gourmet kitchen boasts solid surface counters, island with prep sink, stainless steel appliances, 42 inch cabinetry, and sizable peninsula breakfast bar. Breakfast area is spacious and bathed in sunlight. Formal separate dining room provides the perfect place to host family dinners. Main level master is complete with bay window, tray ceiling, and en-suite bath. Lavish master bath is equipped with double sink vanity, large jacuzzi tub, and separate shower. Upper level hosts 3 additional bedrooms, generously sized bonus bedroom, den, hobby room, and large full bath. Enjoy a cup of coffee from the either of the two rear decks overlooking your lovely back yard. Experience this amazing home and everything the Salt Pond community has to offer! Take a 3 D tour here http://tour.homevisit.com/mls/287204
Location
State DE
County Sussex
Area Baltimore Hundred (31001)
Zoning MR 1129
Rooms
Other Rooms Dining Room, Primary Bedroom, Bedroom 2, Bedroom 3, Bedroom 4, Bedroom 5, Kitchen, Den, Foyer, Breakfast Room, Study, Great Room, Laundry, Hobby Room
Main Level Bedrooms 1
Interior
Interior Features Bar, Breakfast Area, Carpet, Ceiling Fan(s), Dining Area, Entry Level Bedroom, Exposed Beams, Family Room Off Kitchen, Floor Plan - Open, Formal/Separate Dining Room, Kitchen - Country, Kitchen - Gourmet, Kitchen - Island, Kitchen - Table Space, Primary Bath(s), Recessed Lighting, Soaking Tub, Upgraded Countertops, Walk-in Closet(s), Wood Floors
Hot Water 60+ Gallon Tank, Electric
Heating Forced Air, Heat Pump(s)
Cooling Central A/C, Heat Pump(s), Zoned
Flooring Ceramic Tile, Hardwood, Partially Carpeted
Fireplaces Number 1
Fireplaces Type Gas/Propane, Mantel(s)
Equipment Built-In Microwave, Dishwasher, Disposal, Dryer, Energy Efficient Appliances, Exhaust Fan, Freezer, Icemaker, Microwave, Oven - Self Cleaning, Oven/Range - Electric, Refrigerator, Stainless Steel Appliances, Washer, Water Dispenser, Water Heater
Fireplace Y
Window Features Bay/Bow,Casement,Double Pane,Low-E,Screens,Vinyl Clad
Appliance Built-In Microwave, Dishwasher, Disposal, Dryer, Energy Efficient Appliances, Exhaust Fan, Freezer, Icemaker, Microwave, Oven - Self Cleaning, Oven/Range - Electric, Refrigerator, Stainless Steel Appliances, Washer, Water Dispenser, Water Heater
Heat Source Propane - Owned, Electric
Laundry Has Laundry, Main Floor
Exterior
Exterior Feature Deck(s)
Garage Garage - Front Entry
Garage Spaces 2.0
Amenities Available Basketball Courts, Community Center, Exercise Room, Fitness Center, Golf Course, Golf Course Membership Available, Hot tub, Pool - Indoor, Pool - Outdoor, Shuffleboard, Swimming Pool, Tennis Courts, Tot Lots/Playground, Volleyball Courts
Waterfront N
Water Access N
View Garden/Lawn
Roof Type Shingle
Accessibility Other
Porch Deck(s)
Attached Garage 2
Total Parking Spaces 2
Garage Y
Building
Lot Description Cul-de-sac
Story 2
Foundation Crawl Space
Sewer Public Sewer
Water Public
Architectural Style Colonial
Level or Stories 2
Additional Building Above Grade, Below Grade
Structure Type 2 Story Ceilings,9'+ Ceilings,Vaulted Ceilings
New Construction N
Schools
Elementary Schools Lord Baltimore
Middle Schools Selbyville
High Schools Indian River
School District Indian River
Others
Senior Community No
Tax ID 134-13.00-1833.00
Ownership Fee Simple
SqFt Source Assessor
Security Features Main Entrance Lock,Smoke Detector,Electric Alarm
Acceptable Financing Cash, Conventional
Listing Terms Cash, Conventional
Financing Cash,Conventional
Special Listing Condition Standard
Read Less
Want to know what your home might be worth? Contact us for a FREE valuation!

Our team is ready to help you sell your home for the highest possible price ASAP

Bought with SONDRA CONNOR • VICKIE YORK AT THE BEACH REALTY






