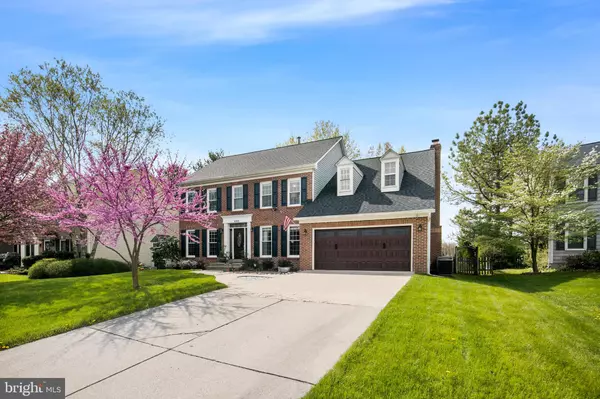$575,000
$575,000
For more information regarding the value of a property, please contact us for a free consultation.
5310 SOVEREIGN PL Frederick, MD 21703
4 Beds
4 Baths
4,174 SqFt
Key Details
Sold Price $575,000
Property Type Single Family Home
Sub Type Detached
Listing Status Sold
Purchase Type For Sale
Square Footage 4,174 sqft
Price per Sqft $137
Subdivision Kingsbrook
MLS Listing ID MDFR280464
Sold Date 05/21/21
Style Colonial
Bedrooms 4
Full Baths 2
Half Baths 2
HOA Fees $85/mo
HOA Y/N Y
Abv Grd Liv Area 2,890
Originating Board BRIGHT
Year Built 1991
Annual Tax Amount $4,712
Tax Year 2020
Lot Size 10,237 Sqft
Acres 0.24
Property Description
Welcome to this beautiful brick-front, Ballenger Creek single family home! Boasting over 4000 square feet of living space, this home is located on a quiet street, on a private cul-de-sac, with plenty of outdoor space to enjoy. From the moment you enter, a two-story foyer provides plenty of light to the home, with a private office, formal living and dining rooms, making their way to an open kitchen with an island. Step down from the kitchen into a large open living room, with a fireplace that extends into a beautiful morning room with plenty of windows and light. The back yard has plenty of space with an open lot behind, including a stone patio with pergola and a water feature transcending into a Koi Pond. Upstairs, a massive owners suite with en-suite bathroom, includes a seating area, soaking tub and double vanity. Three separate bedrooms share the upstairs hall bath and a finished basement with additional half bath and large storage room, complete the space. HVAC, Roof & Water Heater are all less than 5 years old. Move in and personalize this beautiful home!
Location
State MD
County Frederick
Zoning PUD
Rooms
Other Rooms Living Room, Dining Room, Primary Bedroom, Sitting Room, Bedroom 2, Bedroom 3, Bedroom 4, Kitchen, Basement, Foyer, Sun/Florida Room, Office, Primary Bathroom, Full Bath
Basement Fully Finished
Interior
Interior Features Carpet, Ceiling Fan(s), Combination Kitchen/Living, Dining Area, Family Room Off Kitchen, Floor Plan - Traditional, Formal/Separate Dining Room, Kitchen - Gourmet, Kitchen - Island, Primary Bath(s), Soaking Tub, Walk-in Closet(s), Wood Floors
Hot Water Electric
Heating Heat Pump(s), Zoned
Cooling Central A/C, Zoned
Flooring Hardwood, Carpet
Fireplaces Number 1
Fireplaces Type Brick, Mantel(s)
Equipment Built-In Microwave, Cooktop, Dishwasher, Disposal, Dryer, Exhaust Fan, Oven - Wall, Washer
Fireplace Y
Appliance Built-In Microwave, Cooktop, Dishwasher, Disposal, Dryer, Exhaust Fan, Oven - Wall, Washer
Heat Source Electric
Exterior
Exterior Feature Patio(s)
Garage Garage - Front Entry, Garage Door Opener
Garage Spaces 4.0
Amenities Available Bike Trail, Club House, Common Grounds, Pool - Outdoor
Waterfront N
Water Access N
Roof Type Architectural Shingle
Accessibility None
Porch Patio(s)
Attached Garage 2
Total Parking Spaces 4
Garage Y
Building
Story 3
Sewer Public Sewer
Water Public
Architectural Style Colonial
Level or Stories 3
Additional Building Above Grade, Below Grade
Structure Type 2 Story Ceilings,Cathedral Ceilings,Dry Wall,High
New Construction N
Schools
School District Frederick County Public Schools
Others
HOA Fee Include Management,Snow Removal,Trash
Senior Community No
Tax ID 1128566387
Ownership Fee Simple
SqFt Source Assessor
Acceptable Financing Negotiable
Listing Terms Negotiable
Financing Negotiable
Special Listing Condition Standard
Read Less
Want to know what your home might be worth? Contact us for a FREE valuation!

Our team is ready to help you sell your home for the highest possible price ASAP

Bought with Jonathan Koch • Keller Williams Realty Centre






