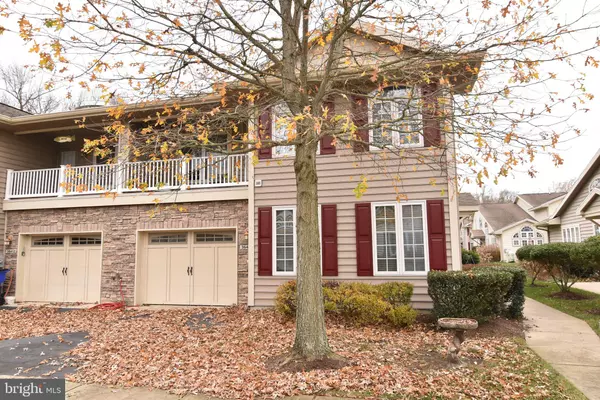$289,000
$319,900
9.7%For more information regarding the value of a property, please contact us for a free consultation.
36410 REDWOOD WAY #43 Selbyville, DE 19975
3 Beds
4 Baths
2,600 SqFt
Key Details
Sold Price $289,000
Property Type Condo
Sub Type Condo/Co-op
Listing Status Sold
Purchase Type For Sale
Square Footage 2,600 sqft
Price per Sqft $111
Subdivision Arrington Woods
MLS Listing ID DESU174550
Sold Date 02/22/21
Style Coastal
Bedrooms 3
Full Baths 3
Half Baths 1
Condo Fees $835/qua
HOA Y/N N
Abv Grd Liv Area 2,600
Originating Board BRIGHT
Year Built 2005
Annual Tax Amount $1,241
Tax Year 2020
Lot Dimensions 0.00 x 0.00
Property Description
36410 Redwood Way #43....a spacious and airy twin home located in the community of Arrington Woods. This 3 bedroom and 3.5 bath home offers an open concept floor plan with first floor living boasting 2 master suites- One on the 1st floor and one on the 2nd floor. Enter this Beach Home into an impressive 2 story foyer thats full of natural light. To the right-through an alcove, one of two master suites with a walk in closet and private bath . To the left- a huge greatroom with 2 story ceilings, windows galore and a gas fireplace. Great room is off the white kitchen and dining area which leads to a patio- perfect place to dine or just hang out and enjoy outdoor living! Off the kitchen leading to the garage- a powder room, mudroom area and first floor laundry. The floorplan of this home is perfect for entertaining family and friends. Second Floor- An open staircase overlooking the spacious great room leads to a large loft area-perfect place to for privacy ( Loft area could be used as 4th bedroom) The second floor also boasts the second master suite with walk in closet and private bath, a third bedroom, a full hall bath and a covered balcony to enjoy outdoor living. Arrington Woods is a secluded Coastal Community in a very desirable location offering a community pool and bath house, as well as exterior and lawn maintenance....Just come to the Delaware Beaches and Relax and Enjoy! Walk or bike to shopping, restaurants and entertainment. Short drive to Bethany Beach and Fenwick Island. Seller will provide Buyer with a one year home warranty. Schedule your private tour today!
Location
State DE
County Sussex
Area Baltimore Hundred (31001)
Zoning MR
Rooms
Other Rooms Primary Bedroom, Bedroom 3, Kitchen, Foyer, Great Room, Laundry, Loft, Bathroom 3, Primary Bathroom, Half Bath
Main Level Bedrooms 1
Interior
Interior Features Breakfast Area, Carpet, Combination Dining/Living, Combination Kitchen/Dining, Dining Area, Entry Level Bedroom, Floor Plan - Open, Kitchen - Eat-In, Kitchen - Island, Pantry, Primary Bath(s), Recessed Lighting, Stall Shower, Tub Shower, Walk-in Closet(s), Skylight(s)
Hot Water Electric
Heating Heat Pump(s)
Cooling Central A/C
Fireplaces Number 1
Fireplaces Type Gas/Propane
Equipment Built-In Microwave, Dishwasher, Disposal, Refrigerator, Water Heater, Oven/Range - Electric
Furnishings No
Fireplace Y
Window Features Skylights
Appliance Built-In Microwave, Dishwasher, Disposal, Refrigerator, Water Heater, Oven/Range - Electric
Heat Source Electric
Laundry Hookup, Main Floor
Exterior
Exterior Feature Balcony, Patio(s)
Garage Garage - Front Entry
Garage Spaces 1.0
Utilities Available Cable TV Available
Amenities Available Common Grounds, Pool - Outdoor
Waterfront N
Water Access N
View Garden/Lawn
Roof Type Architectural Shingle
Accessibility None
Porch Balcony, Patio(s)
Attached Garage 1
Total Parking Spaces 1
Garage Y
Building
Lot Description Cleared, Landscaping
Story 2
Foundation Slab
Sewer Public Sewer
Water Public
Architectural Style Coastal
Level or Stories 2
Additional Building Above Grade, Below Grade
Structure Type Dry Wall,Vaulted Ceilings
New Construction N
Schools
School District Indian River
Others
HOA Fee Include Common Area Maintenance,Ext Bldg Maint,Lawn Maintenance,Management,Pool(s),Snow Removal,Trash
Senior Community No
Tax ID 533-19.00-17.00-43
Ownership Fee Simple
SqFt Source Estimated
Acceptable Financing Conventional, Cash
Listing Terms Conventional, Cash
Financing Conventional,Cash
Special Listing Condition Standard
Read Less
Want to know what your home might be worth? Contact us for a FREE valuation!

Our team is ready to help you sell your home for the highest possible price ASAP

Bought with Adrienne A Weber • Keller Williams Realty






