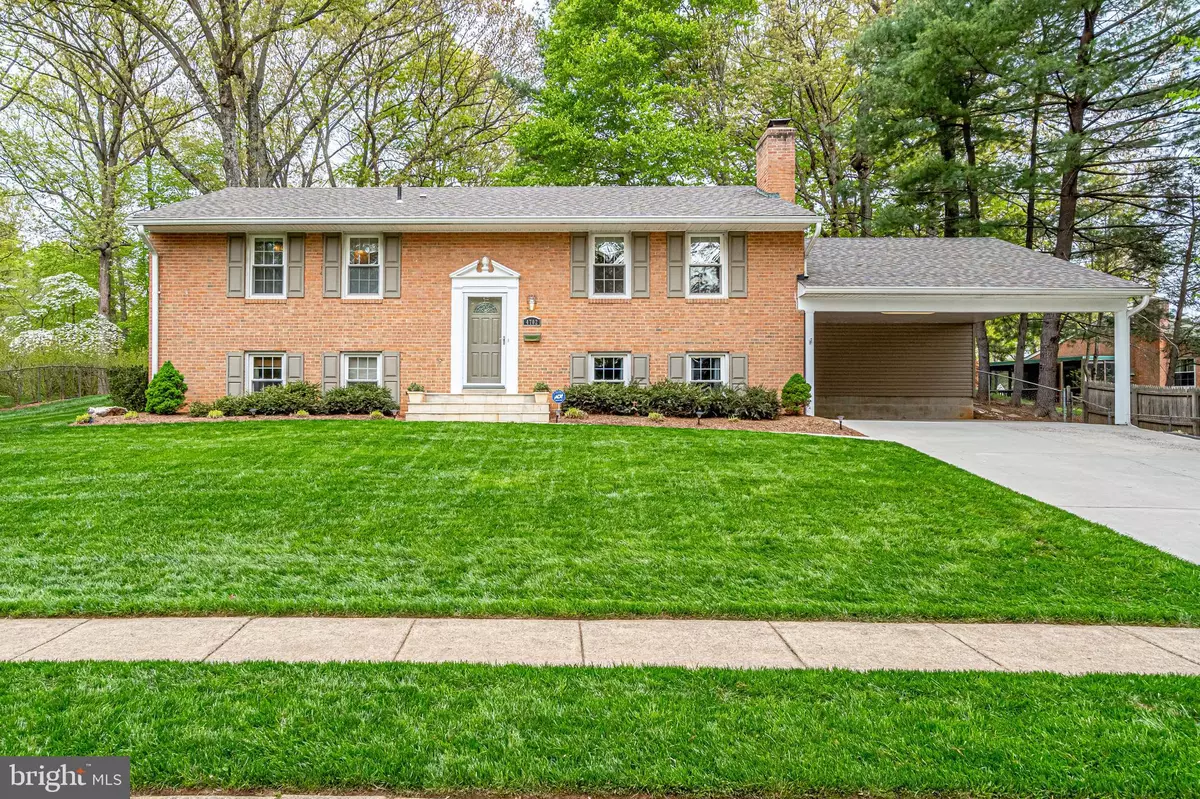$873,000
$750,000
16.4%For more information regarding the value of a property, please contact us for a free consultation.
4702 PONDEROSA DR Annandale, VA 22003
4 Beds
3 Baths
2,909 SqFt
Key Details
Sold Price $873,000
Property Type Single Family Home
Sub Type Detached
Listing Status Sold
Purchase Type For Sale
Square Footage 2,909 sqft
Price per Sqft $300
Subdivision Willow Woods
MLS Listing ID VAFX1194860
Sold Date 05/25/21
Style Split Foyer
Bedrooms 4
Full Baths 3
HOA Y/N N
Abv Grd Liv Area 1,634
Originating Board BRIGHT
Year Built 1966
Annual Tax Amount $7,083
Tax Year 2021
Lot Size 0.317 Acres
Acres 0.32
Property Description
This is the one! 4702 Ponderosa Dr is a move-in ready 2,900 square foot split-foyer single family home in the sought-after boundaries of the highly-rated Canterbury Woods/Frost/Woodson school district. This completely updated home has 4 bedrooms, 3 full baths, and a finished home office with separate outside entry. Upstairs has hardwood floors throughout, and 3 beds and 2 baths with a remodeled kitchen, dining, and living area. It also boasts a new high-end 250 sq ft all-season room which includes its own high-end Mitsubishi heating/cooling unit. Downstairs features a huge family room, finished office, laundry room, storage, and one bedroom/bath that could easily be used for in-laws, a teen, guests, etc. Home sits on over 1/3 acre of well-maintained landscaping, and the large, flat backyard is the perfect space for any number of outdoor activities. Low-maintenance brick and vinyl exterior. Home features MANY upgrades, including: updated open kitchen with gas range, granite counters, SS appliance; remodeled bathrooms with high-end tiles and fixtures; new 16’x16’ all-season room over-looking park-like backyard; new Trex deck; large, renovated family room with recessed lighting and gorgeous stone-capped fireplace; upgraded interior doors; energy efficient windows; new 30-year roof and gutters installed in 2015; newer HVAC; replaced sewer line to the street; upgraded electrical panel; newer driveway with 2-car carport and separate enclosed 12’x22’ storage room with that includes both 220 and 110 outlets perfect for a workshop or electric car; new 8’x8’ storage shed in backyard; elegant, wide stone overlayed walkway and front steps; and recent conversion to underground electric lines in the neighborhood for fewer power outages during summer/winter storms. Located in a quiet neighborhood, near 495 between Braddock Road and Little River Turnpike; and within steps of a public Metro bus stop and emergency snow route makes for an ideal commute anywhere within the Washington Metropolitan Area. Perfect for work-from-home professionals or those commuting to Washington D.C., the Dulles corridor, Alexandria or Ft Belvoir. This lovingly-maintained, single-family residence has it all. Move-in ready, coveted location, great yard, quality neighborhood, and sought-after schools – this house is the one you’ve been looking for. Welcome home! Call today for your private showing!
Location
State VA
County Fairfax
Zoning 121
Rooms
Basement Connecting Stairway, Full, Fully Finished, Heated, Improved, Interior Access, Outside Entrance, Side Entrance, Walkout Stairs, Windows
Main Level Bedrooms 3
Interior
Interior Features Attic, Carpet, Ceiling Fan(s), Chair Railings, Crown Moldings, Dining Area, Entry Level Bedroom, Floor Plan - Traditional, Kitchen - Eat-In, Kitchen - Gourmet, Kitchen - Table Space, Pantry, Primary Bath(s), Recessed Lighting, Stall Shower, Tub Shower, Upgraded Countertops, Wood Floors
Hot Water Natural Gas
Heating Forced Air
Cooling Ceiling Fan(s), Central A/C
Flooring Hardwood
Fireplaces Number 1
Fireplaces Type Fireplace - Glass Doors, Mantel(s), Wood
Equipment Built-In Microwave, Dishwasher, Disposal, Dryer, Icemaker, Microwave, Oven/Range - Gas, Refrigerator, Stainless Steel Appliances, Washer, Water Dispenser, Water Heater
Fireplace Y
Appliance Built-In Microwave, Dishwasher, Disposal, Dryer, Icemaker, Microwave, Oven/Range - Gas, Refrigerator, Stainless Steel Appliances, Washer, Water Dispenser, Water Heater
Heat Source Natural Gas
Laundry Dryer In Unit, Has Laundry, Hookup, Lower Floor, Washer In Unit
Exterior
Exterior Feature Deck(s)
Garage Spaces 2.0
Water Access N
View Panoramic, Scenic Vista
Accessibility Other
Porch Deck(s)
Total Parking Spaces 2
Garage N
Building
Lot Description Backs to Trees, Front Yard, Landscaping, Level, No Thru Street, Premium, Private, Rear Yard, SideYard(s), Trees/Wooded
Story 2
Sewer Public Sewer
Water Public
Architectural Style Split Foyer
Level or Stories 2
Additional Building Above Grade, Below Grade
New Construction N
Schools
School District Fairfax County Public Schools
Others
Senior Community No
Tax ID 0701 08 0298
Ownership Fee Simple
SqFt Source Assessor
Special Listing Condition Standard
Read Less
Want to know what your home might be worth? Contact us for a FREE valuation!

Our team is ready to help you sell your home for the highest possible price ASAP

Bought with Sueyen Rhee • EXP Realty, LLC






