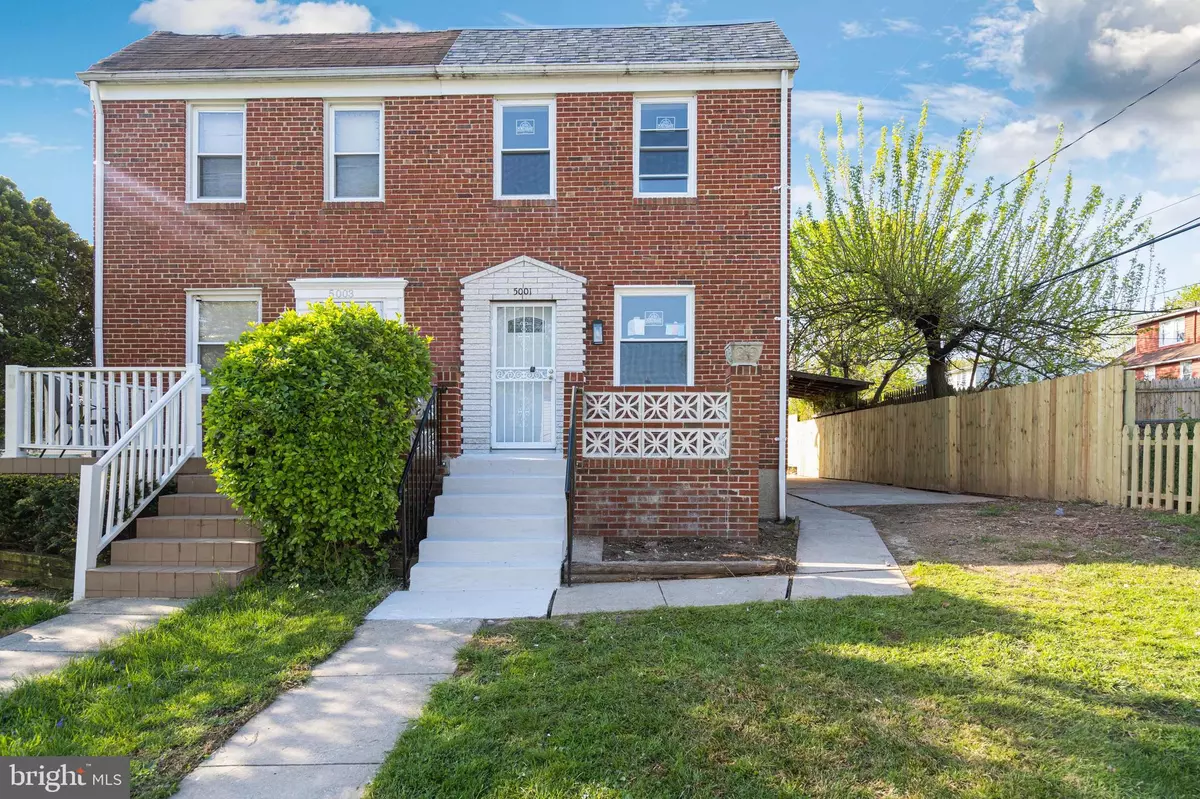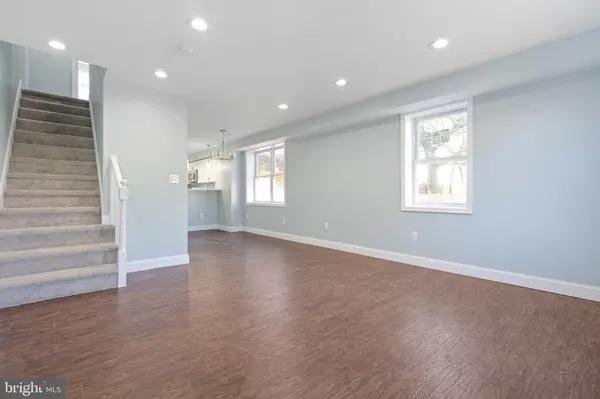$221,000
$221,000
For more information regarding the value of a property, please contact us for a free consultation.
5001 ARDMORE WAY Baltimore, MD 21206
4 Beds
3 Baths
1,920 SqFt
Key Details
Sold Price $221,000
Property Type Single Family Home
Sub Type Twin/Semi-Detached
Listing Status Sold
Purchase Type For Sale
Square Footage 1,920 sqft
Price per Sqft $115
Subdivision Gardenville
MLS Listing ID MDBA548520
Sold Date 05/28/21
Style Traditional
Bedrooms 4
Full Baths 2
Half Baths 1
HOA Y/N N
Abv Grd Liv Area 1,280
Originating Board BRIGHT
Year Built 1953
Annual Tax Amount $3,041
Tax Year 2020
Lot Size 4,500 Sqft
Acres 0.1
Lot Dimensions 30x150
Property Description
BEAUTIFUL!! You don't want to miss out on this gem. NEW 3 tab architectural shingle roof and gutters! ALL NEW plumbing throughout, NEW electrical throughout including NEW electrical main & electrical panel. ALL NEW kitchen cabinets, MARBLE counter tops, extra cabinets/ pantry cupboards, new STAINLESS STEEL appliance package. GAS stove/ range, water heater and ALL NEW HVAC and ducting! NEW flooring throughout, freshly painted, NEW insulated windows and six panel interior doors. NEW exterior doors. New wall boards and trim. This house is LIKE NEW and fully finished with 4 bedrooms and 2 and a half bathrooms. Large level back yard with privacy fence and covered patio side yard. Dramatic sloped front yard. Plenty of street parking available. MUST SEE! This one will NOT last.
Location
State MD
County Baltimore City
Zoning R-5
Direction Northwest
Rooms
Other Rooms Living Room, Dining Room, Primary Bedroom, Bedroom 2, Bedroom 3, Bedroom 4, Kitchen, Laundry, Bathroom 1, Bathroom 2, Bonus Room, Half Bath
Basement Daylight, Partial, Full, Fully Finished, Heated, Improved, Interior Access, Outside Entrance, Rear Entrance, Windows
Interior
Interior Features Attic, Breakfast Area, Carpet, Combination Dining/Living, Dining Area, Floor Plan - Open, Bar, Recessed Lighting, Tub Shower
Hot Water Natural Gas
Heating Forced Air
Cooling Central A/C
Flooring Ceramic Tile, Carpet, Hardwood, Laminated, Tile/Brick
Equipment Built-In Microwave, Built-In Range, Dishwasher, Disposal, Icemaker, Oven/Range - Gas, Refrigerator, Stainless Steel Appliances
Window Features Energy Efficient,Double Pane,Insulated,Screens
Appliance Built-In Microwave, Built-In Range, Dishwasher, Disposal, Icemaker, Oven/Range - Gas, Refrigerator, Stainless Steel Appliances
Heat Source Natural Gas
Laundry Basement, Hookup, Lower Floor
Exterior
Exterior Feature Patio(s), Porch(es), Roof
Fence Partially, Rear
Water Access N
Roof Type Architectural Shingle
Accessibility None
Porch Patio(s), Porch(es), Roof
Garage N
Building
Lot Description Front Yard, Rear Yard, SideYard(s), Sloping
Story 3
Sewer Public Sewer
Water Public
Architectural Style Traditional
Level or Stories 3
Additional Building Above Grade, Below Grade
New Construction N
Schools
School District Baltimore City Public Schools
Others
Senior Community No
Tax ID 0327025845C040
Ownership Ground Rent
SqFt Source Estimated
Acceptable Financing Cash, Conventional, FHA, VA, Other
Listing Terms Cash, Conventional, FHA, VA, Other
Financing Cash,Conventional,FHA,VA,Other
Special Listing Condition Standard
Read Less
Want to know what your home might be worth? Contact us for a FREE valuation!

Our team is ready to help you sell your home for the highest possible price ASAP

Bought with Damon A Baker • Keller Williams Preferred Properties






