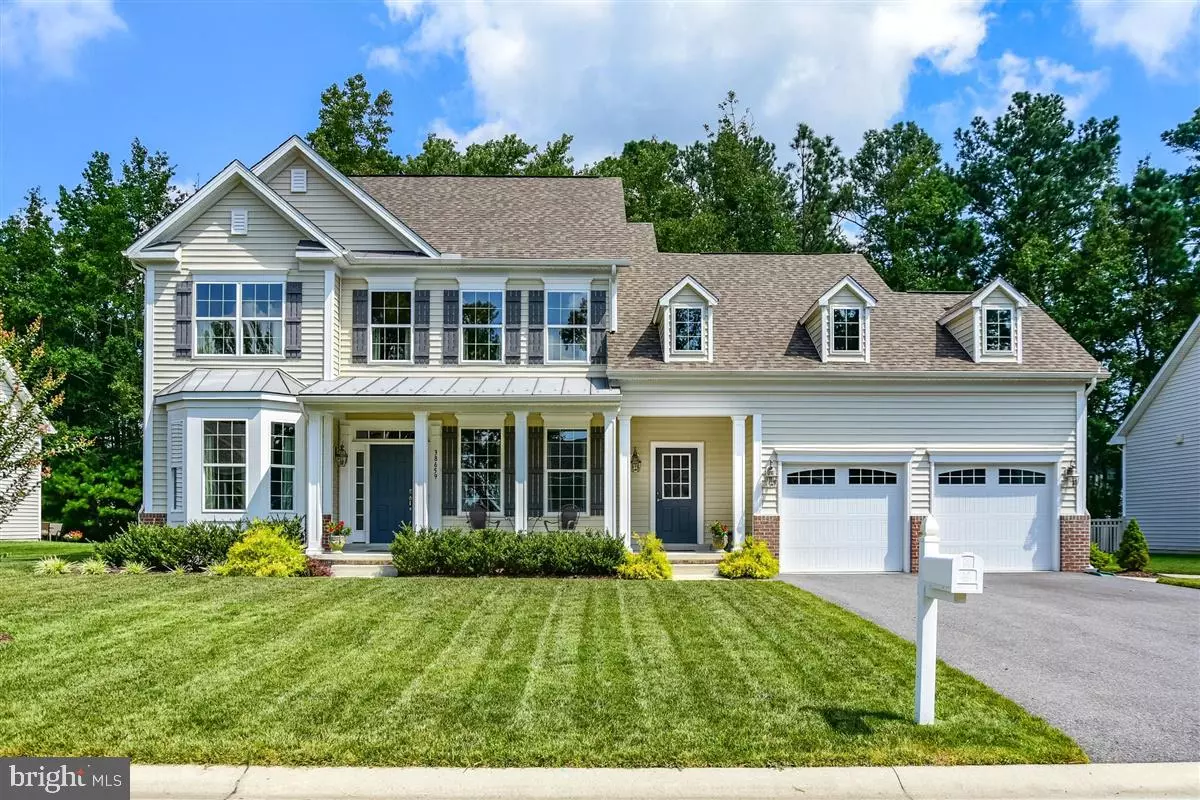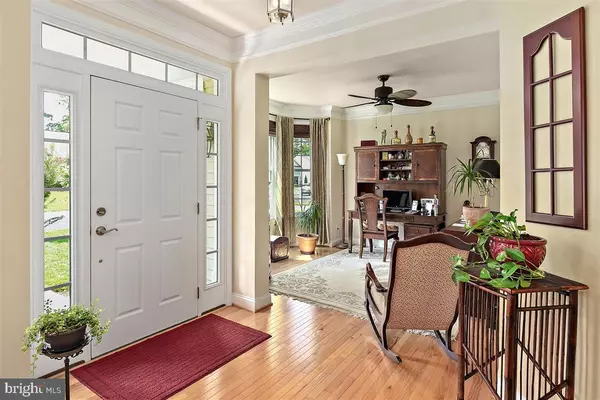$539,900
$539,900
For more information regarding the value of a property, please contact us for a free consultation.
38659 BRIGHT OCEAN WAY Selbyville, DE 19975
5 Beds
3 Baths
2,800 SqFt
Key Details
Sold Price $539,900
Property Type Single Family Home
Sub Type Detached
Listing Status Sold
Purchase Type For Sale
Square Footage 2,800 sqft
Price per Sqft $192
Subdivision Lighthouse Crossing
MLS Listing ID DESU167054
Sold Date 12/01/20
Style Coastal
Bedrooms 5
Full Baths 2
Half Baths 1
HOA Fees $62/mo
HOA Y/N Y
Abv Grd Liv Area 2,800
Originating Board BRIGHT
Year Built 2016
Annual Tax Amount $1,241
Tax Year 2020
Lot Size 10,019 Sqft
Acres 0.23
Lot Dimensions 90.00 x 112.00
Property Description
Elegant colonial on well maintained private lot backing to protected woodlands. Although it was not the model home for this neighborhood , it surely could have been. This stunning home features gleaming hardwood floors and crown molding throughout first floor, soaring cathedral ceilings and palladium windows allowing for plenty of light, formal dining room with chair rail, first floor den, office or game room with bay window, and an over sized owners' suite with huge walk in closet and bath with walk in shower. The kitchen has a huge center island for entertaining and gathering, stainless steel appliances, solid wood cabinetry, natural stone counters and back splash. Mud room/laundry has separate front door. Completing the first floor is a great three season sun room with floor to ceiling windows leading to a poured concrete patio with pleasant landscaping. Upstairs you will find an open cat walk, sparkling guest bath and four spacious bedrooms each with their own walk in closet. The community has natural gas, low HOA fees with common area maintenance and a private in ground pool and available boat and RV storage.
Location
State DE
County Sussex
Area Baltimore Hundred (31001)
Zoning TN
Rooms
Basement Partial
Main Level Bedrooms 1
Interior
Hot Water Natural Gas
Heating Forced Air
Cooling Central A/C
Flooring Hardwood, Ceramic Tile, Partially Carpeted
Fireplaces Number 1
Fireplaces Type Gas/Propane
Equipment Built-In Microwave, Dishwasher, Disposal, Exhaust Fan, Oven/Range - Electric, Refrigerator, Stainless Steel Appliances, Water Heater
Furnishings No
Fireplace Y
Window Features Double Hung,Energy Efficient,Sliding
Appliance Built-In Microwave, Dishwasher, Disposal, Exhaust Fan, Oven/Range - Electric, Refrigerator, Stainless Steel Appliances, Water Heater
Heat Source Natural Gas
Laundry Main Floor
Exterior
Exterior Feature Patio(s), Porch(es), Screened
Garage Garage - Front Entry, Garage Door Opener
Garage Spaces 6.0
Waterfront N
Water Access N
View Trees/Woods
Roof Type Architectural Shingle
Accessibility None
Porch Patio(s), Porch(es), Screened
Attached Garage 2
Total Parking Spaces 6
Garage Y
Building
Lot Description Cleared, Backs to Trees
Story 2
Sewer Public Sewer
Water Public
Architectural Style Coastal
Level or Stories 2
Additional Building Above Grade, Below Grade
Structure Type Dry Wall,Cathedral Ceilings
New Construction N
Schools
School District Indian River
Others
Pets Allowed Y
HOA Fee Include Common Area Maintenance,Pool(s),Snow Removal
Senior Community No
Tax ID 533-17.00-577.00
Ownership Fee Simple
SqFt Source Assessor
Acceptable Financing Cash, Conventional
Horse Property N
Listing Terms Cash, Conventional
Financing Cash,Conventional
Special Listing Condition Standard
Pets Description No Pet Restrictions
Read Less
Want to know what your home might be worth? Contact us for a FREE valuation!

Our team is ready to help you sell your home for the highest possible price ASAP

Bought with DAYNA FEHER • Keller Williams Realty






