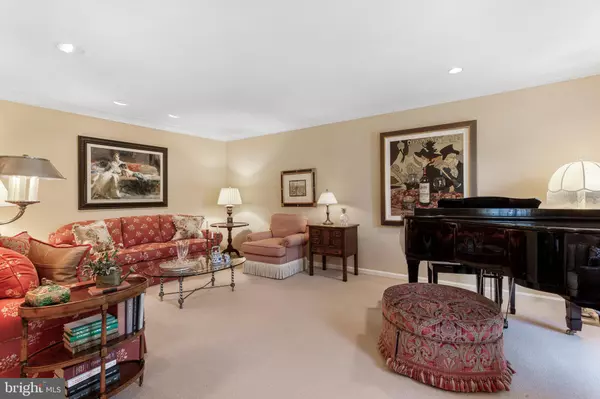$720,000
$740,000
2.7%For more information regarding the value of a property, please contact us for a free consultation.
290 AMES CIR Huntingdon Valley, PA 19006
4 Beds
4 Baths
4,138 SqFt
Key Details
Sold Price $720,000
Property Type Single Family Home
Sub Type Detached
Listing Status Sold
Purchase Type For Sale
Square Footage 4,138 sqft
Price per Sqft $173
Subdivision Huntingdon Valley
MLS Listing ID PAMC693262
Sold Date 07/23/21
Style Colonial
Bedrooms 4
Full Baths 2
Half Baths 2
HOA Y/N N
Abv Grd Liv Area 3,138
Originating Board BRIGHT
Year Built 1981
Annual Tax Amount $12,116
Tax Year 2020
Lot Size 0.712 Acres
Acres 0.71
Lot Dimensions 83.00 x 0.00
Property Description
Welcome home to 290 Ames Circle, situated on a quiet cul-de-sac in the beautiful Biddle Estates Development. Lovingly maintained and renovated by the current owners, this home is nestled on meticulously maintained grounds with privacy. Enter into a grand two-story foyer with high ceilings and a light fixture hanging from an ornate medallion. Towards the right, youll be greeted by a light-filled living room with two large windows and crown moldings. Towards the left, there is a formal dining room featuring a bay window with a built-in bench. Great for entertaining, an open-concept great room boasts a gas fireplace with a brick surround, wood floors, and a bay window. Overlooking this space, there is a custom eat-in chefs kitchen. Serving as the heart of this residence, the kitchen is adorned with tumbled marble backsplash, granite countertops, a large center island with a Thermador gas cooktop, SubZero refrigerator, electric double ovens, and white cabinetry with undercabinet lighting. Whether hosting events or family gatherings, this area has ample space for entertaining. Just off of the kitchen, a spacious mudroom has access to the back patio, attached 3-car garage, and first of two powder rooms. Unique to this home, a light-filled breakfast area showcases 12 sliding glass doors that open to your tranquil backyard oasis. Unwind outdoors each evening thanks to your private and oversized yard offering lush landscaping, a magnificent brick patio with bench seating, an in-ground gas barbecue, a shed, and a Creative Playthings swing set. This outdoor area is spacious and picturesque. Take the staircase up to your large and lavish primary suite with no detail left undone. There is a sitting area with windows overlooking the serene backyard, two custom-built wall closets, a walk-in closet with more built-ins, and a private home office that enjoys built-ins, double doors, and another window. For added convenience, there is a laundry closet with a stackable Maytag washer/dryer and cabinet. Upon entering the oversized and exquisite primary bathroom, youll instantly immerse yourself in high ceilings, radiant mosaic tile flooring with marble accents, custom cabinets, a marble jacuzzi tub, large window, dual vanity, and a large custom glass shower with a bench and two shower heads. This beautifully upgraded bath is filled with everything you could ever dream of-- serving as your personal spa. Bedrooms 2, 3, and 4 are bright and inviting-- move right in! Each enjoys use of a full hall bathroom with a glass enclosed tub shower and dual white vanity. Bedroom 2 has a built-in desk and drawers, two windows, and a nicely sized double closet with more built-ins. Additionally, Bedroom 3 has built-ins throughout, two windows, and a large sliding closet. Bedroom 4 boasts a wall closet with built-ins and a cozy bench that sits in front of one of the rooms two windows. The finished lower level features approximately 1000 square feet + - including recreation space, a built-in bar, and many storage closets, family time will be well spent in this wonderful area of the home. Key features include a whole home security, forced air, central air, Aprilaire humidifier, two 50 gallon hot water heaters, exterior flood lights, sprinkler system, recessed lighting, and full home gas generator. Located in Huntingdon Valley, 290 Ames Circle is a move-in ready and must-see home that is ready for its next homeowner! Minutes away from wonderful parks (PennyPack Trail, Lorimer Park & Alverthorpe Park) and bike riding trails. Located in the award-winning Abington school district and easy access to all major highways, great restaurants and shopping. Do not miss out on this beautiful home.
Location
State PA
County Montgomery
Area Abington Twp (10630)
Zoning 1101 RES
Rooms
Basement Full
Interior
Interior Features Wood Floors, Walk-in Closet(s), Upgraded Countertops, Tub Shower, Stall Shower, Sprinkler System, Soaking Tub, Recessed Lighting, Primary Bath(s)
Hot Water Other
Heating Forced Air, Radiant
Cooling Central A/C
Fireplaces Number 1
Equipment Stainless Steel Appliances
Fireplace Y
Appliance Stainless Steel Appliances
Heat Source Natural Gas
Laundry Has Laundry
Exterior
Exterior Feature Patio(s)
Parking Features Garage - Side Entry
Garage Spaces 3.0
Water Access N
Accessibility None
Porch Patio(s)
Attached Garage 3
Total Parking Spaces 3
Garage Y
Building
Story 3
Sewer Public Sewer
Water Public
Architectural Style Colonial
Level or Stories 3
Additional Building Above Grade, Below Grade
New Construction N
Schools
School District Abington
Others
Senior Community No
Tax ID 30-00-00759-156
Ownership Fee Simple
SqFt Source Assessor
Security Features Security System
Special Listing Condition Standard
Read Less
Want to know what your home might be worth? Contact us for a FREE valuation!

Our team is ready to help you sell your home for the highest possible price ASAP

Bought with Jill S Stein • Compass RE






