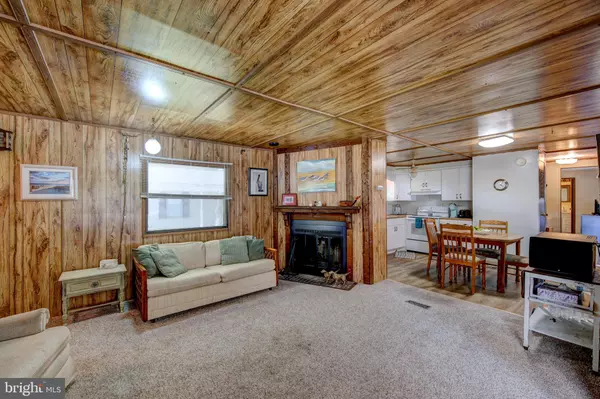$37,900
$37,900
For more information regarding the value of a property, please contact us for a free consultation.
19771 PRINCESS ST Rehoboth Beach, DE 19971
2 Beds
2 Baths
1,090 SqFt
Key Details
Sold Price $37,900
Property Type Manufactured Home
Sub Type Manufactured
Listing Status Sold
Purchase Type For Sale
Square Footage 1,090 sqft
Price per Sqft $34
Subdivision Camelot Mhp
MLS Listing ID DESU167680
Sold Date 11/20/20
Style Modular/Pre-Fabricated
Bedrooms 2
Full Baths 2
HOA Y/N N
Abv Grd Liv Area 1,090
Originating Board BRIGHT
Land Lease Amount 736.0
Land Lease Frequency Monthly
Annual Tax Amount $451
Tax Year 2020
Lot Size 3,000 Sqft
Acres 0.07
Lot Dimensions 0.00 x 0.00
Property Description
Great opportunity to own a house at the beach at a fraction of what you may have expected! Serene charmer.Master suite and kitchen renovated in the last two years. Both bathrooms renovated and feature some new fixtures as well. Generously sized open family room with a bump-out for additional living space. One bedroom on each end of the home offers privacy for all! A great place to live or use as a beach getaway. See the inside and fall in love. The master offers an en-suite bathroom with large linen storage, soaking tub and walk-in closet, while the front bedroom has a large closet, built-in dresser and a door to a full bathroom, also accessible from the hall. House has been improved with several new windows, new flooring in the master and kitchen, new white kitchen cabinetry, counters, and new bathroom vanities. Roof was resurfaced in 2019! This community offers a great pool and fitness room, mature landscaping and super convenient access to dining, shopping and activity along Rt 1 and the beach bus service on Coastal Highway. Just 2.9 miles from Rehoboth's famous boardwalk and beaches! Park application required. Application includes credit and background checks, verification of income and debt/income ratios.
Location
State DE
County Sussex
Area Lewes Rehoboth Hundred (31009)
Zoning GENERAL RESIDENTIAL
Rooms
Main Level Bedrooms 2
Interior
Hot Water Electric
Heating Heat Pump(s)
Cooling Ceiling Fan(s), Central A/C
Fireplaces Number 1
Fireplaces Type Gas/Propane
Furnishings Partially
Fireplace Y
Heat Source Electric
Laundry Main Floor
Exterior
Garage Spaces 2.0
Amenities Available Pool - Outdoor
Water Access N
Accessibility Thresholds <5/8\"
Total Parking Spaces 2
Garage N
Building
Story 1
Sewer Public Sewer
Water Public
Architectural Style Modular/Pre-Fabricated
Level or Stories 1
Additional Building Above Grade, Below Grade
New Construction N
Schools
School District Cape Henlopen
Others
Pets Allowed Y
Senior Community No
Tax ID 334-13.00-308.00-15415
Ownership Land Lease
SqFt Source Estimated
Security Features Smoke Detector
Acceptable Financing Cash, Conventional
Listing Terms Cash, Conventional
Financing Cash,Conventional
Special Listing Condition Standard
Pets Allowed Breed Restrictions, Cats OK, Dogs OK, Number Limit
Read Less
Want to know what your home might be worth? Contact us for a FREE valuation!

Our team is ready to help you sell your home for the highest possible price ASAP

Bought with Michael Zacherl • Keller Williams Realty





