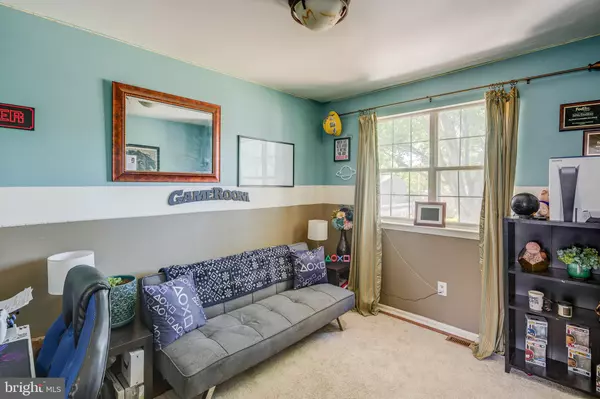$240,000
$220,000
9.1%For more information regarding the value of a property, please contact us for a free consultation.
6 WILLOW CEDAR WAY Blackwood, NJ 08012
3 Beds
2 Baths
1,288 SqFt
Key Details
Sold Price $240,000
Property Type Single Family Home
Sub Type Detached
Listing Status Sold
Purchase Type For Sale
Square Footage 1,288 sqft
Price per Sqft $186
Subdivision Coles Hill
MLS Listing ID NJCD416480
Sold Date 06/30/21
Style Colonial
Bedrooms 3
Full Baths 1
Half Baths 1
HOA Y/N N
Abv Grd Liv Area 1,288
Originating Board BRIGHT
Year Built 1978
Annual Tax Amount $6,666
Tax Year 2020
Lot Size 10,800 Sqft
Acres 0.25
Lot Dimensions 80.00 x 135.00
Property Description
Spring is in Full Swing !! Brilliant and Wondrous Home in Blackwood! Located in the highly desirable community of Cole Hill and majestically situated on a sizable 0.24+acre lot, this 3BR/2BA, 1,288 sqft property offers late 20th century charm, mature landscaping with pops of color, and a welcoming covered front porch. Originally built in 1978, the architectural details convey all-American design, while the brick façade adds a hint of stately quality. Step inside to find gleaming hardwood floors, tons of natural light, a sprawling living room, and an easily flowing, traditional floorplan. Explore the interior to discover an eat-in kitchen with ample white shaker cabinetry w/sleek hardware, solid surface countertops, stainless steel gas range, dishwasher, ceiling fan, pantry cabinet, a breakfast area, side-by-side refrigerator, and doors to the spectacular outdoor space! Host summertime parties in your phenomenal and fully enclosed backyard! Envision grilling and laughing with your friends, while the kiddos happily and safely play in the expansive greenspace. Bask in your large concrete patio, separate fire pit area w/gravel, and whimsical mature trees. For wintertime enjoyment, the unfinished basement has tons of possibilities for flex space options. Let your imagination run wild and create a man cave, lady lair, media room, or exercise studio! In the evenings, retreat to the spacious master bedroom for sweet dreams and easy sleep. Relish in the large closet space and the attached en suite with a shower/tub combo and a storage vanity. Two additional bedrooms are generously sized with dedicated closets and may be ideal for guests, children, or telecommuting offices. Other features: attached 1-car garage, laundry area, den, close to shopping, dining, entertainment, and schools, and so much more! Call now for a private tour!
Location
State NJ
County Camden
Area Gloucester Twp (20415)
Zoning RESIDENTIAL
Rooms
Basement Unfinished
Interior
Hot Water Natural Gas
Heating Forced Air
Cooling Central A/C
Heat Source Natural Gas
Exterior
Garage Garage - Front Entry
Garage Spaces 1.0
Waterfront N
Water Access N
Accessibility None
Attached Garage 1
Total Parking Spaces 1
Garage Y
Building
Story 2
Sewer Public Sewer
Water Public
Architectural Style Colonial
Level or Stories 2
Additional Building Above Grade, Below Grade
New Construction N
Schools
School District Gloucester Township Public Schools
Others
Senior Community No
Tax ID 15-11001-00003
Ownership Fee Simple
SqFt Source Assessor
Special Listing Condition Standard
Read Less
Want to know what your home might be worth? Contact us for a FREE valuation!

Our team is ready to help you sell your home for the highest possible price ASAP

Bought with LaTonya Sampson • Keller Williams Realty - Washington Township






