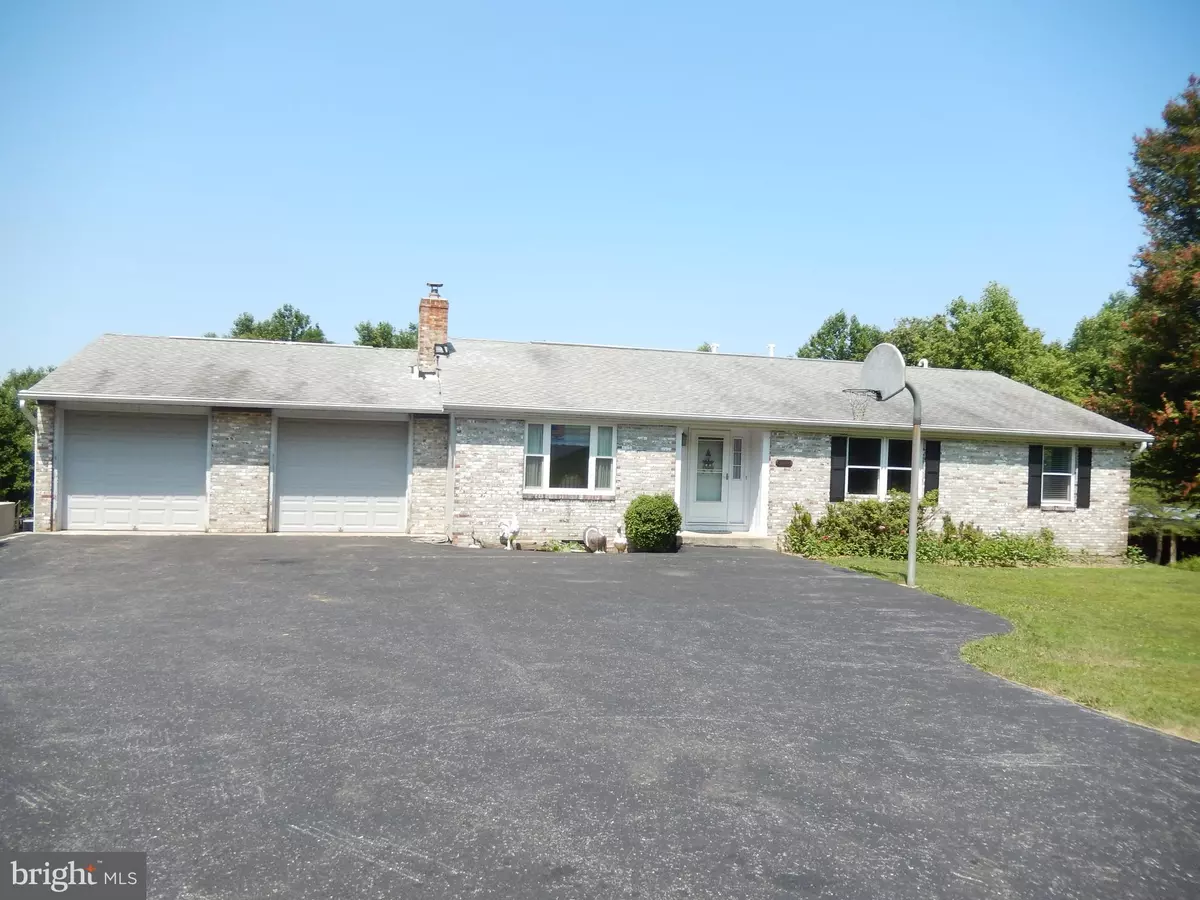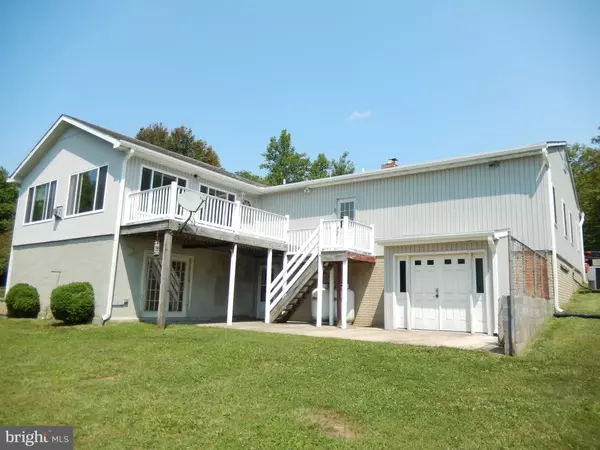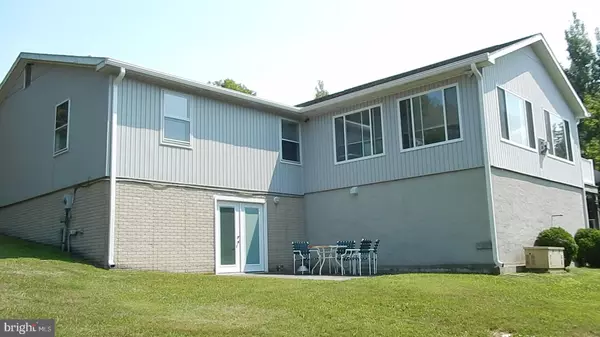$610,000
$590,000
3.4%For more information regarding the value of a property, please contact us for a free consultation.
11120 GAMBRILL PARK RD Frederick, MD 21702
4 Beds
3 Baths
3,311 SqFt
Key Details
Sold Price $610,000
Property Type Single Family Home
Sub Type Detached
Listing Status Sold
Purchase Type For Sale
Square Footage 3,311 sqft
Price per Sqft $184
Subdivision Gambrill Park
MLS Listing ID MDFR2002896
Sold Date 09/28/21
Style Ranch/Rambler,Raised Ranch/Rambler
Bedrooms 4
Full Baths 3
HOA Y/N N
Abv Grd Liv Area 2,311
Originating Board BRIGHT
Year Built 1986
Annual Tax Amount $4,137
Tax Year 2021
Lot Size 14.880 Acres
Acres 14.88
Property Description
Private 15-Acre Nature-Lovers' Paradise: Unique Tranquil Beauty in Each Season. Surrounded by Gambrill State Park with an Abundance of Outdoor Recreational Activities. Only twenty minutes to downtown Frederick. Picturesque level paved driveway leads to home surrounded by two-and-one-half acres of cleared land. Home has recently undergone a major renovation, and has been lovingly maintained by the current owners of thirty-five years! Being sold "As Is." This is one of the most "MOVE-IN PERFECT" homes you will ever find!!
Home features a total of 4,000sf (+/-) on two levels; 4 bedrooms, 3 full baths, spacious sunroom, complete suite in lower level. Energy Efficient. 2x6 Construction. MAIN LEVEL; Entry foyer opens into family room with adjoining 20'x23' sunroom with gas stove. Open kitchen (custom cabinets, granite, stainless steel appliances, gas range) and family-sized dining area. Gleaming hardwood floors throughout. Main level laundry/mudroom off garage. Primary bedroom suite with closets galore and spa-like bath. Second bedroom suite has direct access to bath. Light and bright third bedroom has double closets. LOWER LEVEL: Complete suite with full kitchen, eating area, bedroom, full bath, walk-in closet with shelving, and huge family/recreation room with walk-out French doors to private patio. Ready to move in a nanny, young marrieds, parents, or renters. Basement office/workshop, professional stainless steel utility sink, woodstove, furnace, and storage area complete lower level. EXTERIOR: A "dream-come-true" for the naturalist, hobbiest, carpenter, tinkerer, mechanic, animal lover, etc.!! A place for everything: Two huge double-door workshops located at lower rear of home. There is a long, open equipment shed, and a storage shed. Also a charming garden cottage near the fully-fenced family/friends-sized vegetable garden. Beautiful lawns.
Want to live where privacy and natural beauty surround you, both inside and outside? Home is perfectly remodeled!! If you make this amazing property your new home, you will never want to leave!
Location
State MD
County Frederick
Zoning RC
Direction East
Rooms
Other Rooms Dining Room, Primary Bedroom, Bedroom 2, Bedroom 3, Bedroom 4, Kitchen, Family Room, Breakfast Room, Sun/Florida Room, Great Room, In-Law/auPair/Suite, Laundry, Storage Room, Workshop, Bathroom 1, Bathroom 2, Bathroom 3
Basement Daylight, Full, Fully Finished, Walkout Level
Main Level Bedrooms 3
Interior
Interior Features 2nd Kitchen, Attic, Entry Level Bedroom, Family Room Off Kitchen, Floor Plan - Open, Kitchen - Country, Kitchen - Island, Soaking Tub, Upgraded Countertops, Walk-in Closet(s), Wood Floors, Stove - Wood
Hot Water Bottled Gas
Heating Heat Pump - Gas BackUp
Cooling Central A/C, Ceiling Fan(s)
Flooring Hardwood, Ceramic Tile
Heat Source Propane - Leased, Electric
Laundry Main Floor, Has Laundry
Exterior
Garage Garage - Front Entry, Garage Door Opener
Garage Spaces 12.0
Water Access N
View Mountain, Trees/Woods
Accessibility None
Attached Garage 2
Total Parking Spaces 12
Garage Y
Building
Lot Description Backs to Trees, Backs - Parkland, Front Yard, Rear Yard, SideYard(s), Trees/Wooded, Private, Level
Story 1
Sewer Community Septic Tank, Private Septic Tank
Water Well
Architectural Style Ranch/Rambler, Raised Ranch/Rambler
Level or Stories 1
Additional Building Above Grade, Below Grade
New Construction N
Schools
School District Frederick County Public Schools
Others
Pets Allowed Y
Senior Community No
Tax ID 1106190073
Ownership Fee Simple
SqFt Source Assessor
Acceptable Financing Cash, Conventional
Horse Property Y
Listing Terms Cash, Conventional
Financing Cash,Conventional
Special Listing Condition Standard
Pets Description No Pet Restrictions
Read Less
Want to know what your home might be worth? Contact us for a FREE valuation!

Our team is ready to help you sell your home for the highest possible price ASAP

Bought with Ronald E Wolfe • Charis Realty Group






