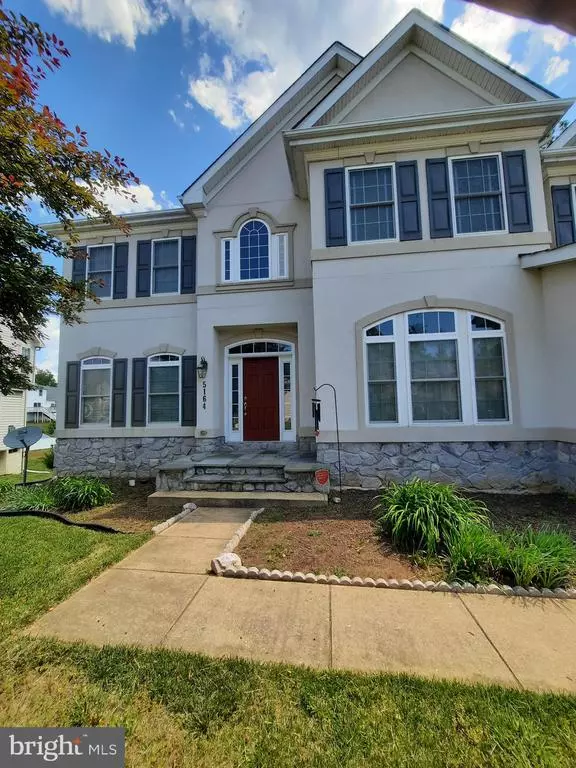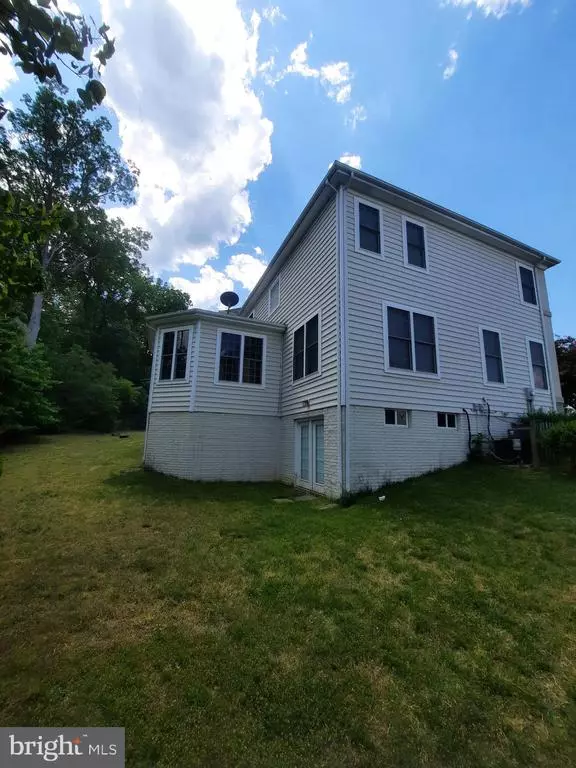$515,000
$515,000
For more information regarding the value of a property, please contact us for a free consultation.
5164 SQUAWROOT CT Indian Head, MD 20640
4 Beds
4 Baths
3,711 SqFt
Key Details
Sold Price $515,000
Property Type Single Family Home
Sub Type Detached
Listing Status Sold
Purchase Type For Sale
Square Footage 3,711 sqft
Price per Sqft $138
Subdivision Hunters Brooke
MLS Listing ID MDCH224988
Sold Date 06/30/21
Style Colonial
Bedrooms 4
Full Baths 3
Half Baths 1
HOA Fees $65/ann
HOA Y/N Y
Abv Grd Liv Area 3,711
Originating Board BRIGHT
Year Built 2005
Annual Tax Amount $5,119
Tax Year 2021
Lot Size 0.280 Acres
Acres 0.28
Property Description
DEADLINE TO SUBMIT OFFERS IS FRIDAY 5/28/21 @ 5:00 PM. Gorgeous stone-front home on quiet cul-de-sac. Your buyers will love this as their Dream Home! Stunning 4 bedroom, 3.5 bath Colonial with gleaming hardwood floors, gourmet kitchen with all of the amenities. Beautifully maintained home with an open floorplan hosting family room off the kitchen. Enjoy the radiant daylight through the windows in oversized morning room. Watch the deer graze serenely in the back yard amongst the many trees. Enjoy a lavish bath with separate tub and shower. Not ready for bed . . . retire to the large sitting area in the master bedroom and relax before the three-sided fireplace. Hurry you won't be disappointed. This home shows magnificently and has every comfort you want in your new residence.
Location
State MD
County Charles
Zoning WCD
Rooms
Basement Walkout Level, Full, Rear Entrance, Unfinished
Interior
Interior Features Carpet, Ceiling Fan(s), Breakfast Area, Chair Railings, Crown Moldings, Family Room Off Kitchen, Floor Plan - Open, Formal/Separate Dining Room, Kitchen - Gourmet, Kitchen - Island, Pantry, Soaking Tub, Walk-in Closet(s), Wood Floors
Hot Water Electric, Propane
Heating Heat Pump(s)
Cooling Central A/C, Ceiling Fan(s), Heat Pump(s)
Flooring Carpet, Ceramic Tile, Hardwood
Fireplaces Number 2
Fireplaces Type Double Sided, Gas/Propane, Fireplace - Glass Doors, Mantel(s)
Equipment Built-In Microwave, Cooktop, Dishwasher, Disposal, Exhaust Fan, Icemaker, Refrigerator, Stainless Steel Appliances, Stove, Washer/Dryer Hookups Only, Water Heater
Fireplace Y
Appliance Built-In Microwave, Cooktop, Dishwasher, Disposal, Exhaust Fan, Icemaker, Refrigerator, Stainless Steel Appliances, Stove, Washer/Dryer Hookups Only, Water Heater
Heat Source Propane - Owned
Laundry Hookup
Exterior
Garage Garage - Front Entry, Garage Door Opener
Garage Spaces 6.0
Utilities Available Cable TV Available, Propane
Water Access N
View Garden/Lawn, Trees/Woods
Accessibility Level Entry - Main
Attached Garage 2
Total Parking Spaces 6
Garage Y
Building
Story 3
Sewer Public Sewer
Water Public
Architectural Style Colonial
Level or Stories 3
Additional Building Above Grade, Below Grade
New Construction N
Schools
School District Charles County Public Schools
Others
Pets Allowed Y
HOA Fee Include Pool(s),Trash,Snow Removal,Road Maintenance,Common Area Maintenance
Senior Community No
Tax ID 0910022878
Ownership Fee Simple
SqFt Source Assessor
Acceptable Financing Cash, Conventional, FHA, USDA, VA
Horse Property N
Listing Terms Cash, Conventional, FHA, USDA, VA
Financing Cash,Conventional,FHA,USDA,VA
Special Listing Condition Standard
Pets Description No Pet Restrictions
Read Less
Want to know what your home might be worth? Contact us for a FREE valuation!

Our team is ready to help you sell your home for the highest possible price ASAP

Bought with Geneva S Butler • Fairfax Realty Elite






