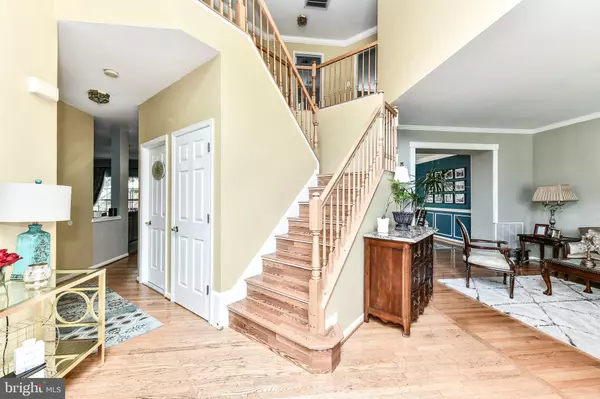$715,000
$699,000
2.3%For more information regarding the value of a property, please contact us for a free consultation.
46791 SNOW HILL WAY Sterling, VA 20165
4 Beds
4 Baths
3,448 SqFt
Key Details
Sold Price $715,000
Property Type Single Family Home
Sub Type Detached
Listing Status Sold
Purchase Type For Sale
Square Footage 3,448 sqft
Price per Sqft $207
Subdivision Potomac Lakes
MLS Listing ID VALO440096
Sold Date 07/09/21
Style Colonial
Bedrooms 4
Full Baths 3
Half Baths 1
HOA Fees $78/qua
HOA Y/N Y
Abv Grd Liv Area 2,648
Originating Board BRIGHT
Year Built 1996
Annual Tax Amount $6,145
Tax Year 2021
Lot Size 9,148 Sqft
Acres 0.21
Property Description
Welcome to 46791 Snow Hill Way in the amenity-rich community of Cascades! This beautifully maintained, brick-front home has 3 finished levels which include 4 bedrooms, 3.5 bathrooms and a bonus room in the basement! For anyone that enjoys entertaining, this home has everything you need! An open kitchen and living space, large deck with patio, privacy from mature trees in the back and a large open basement with space enough for a pool table and bar! From the moment you walk in to the two-story foyer, you are flooded with natural light! The main level offers two separate living spaces, a large dining space, an updated kitchen with granite countertops and stainless steel appliances! The wall of windows continues along the back of the home as well! Enjoy being with family and friends in your huge family room just off the kitchen, perfect for get togethers! The upstairs layout is very spacious and open with 4 large bedrooms, 2 full bathrooms and a laundry room! The vaulted ceilings in the owners bedroom adds to the brightness in the large space. With double walk-in closets, double vanities an updated shower and soaking tub, the owners retreat has everything you need! On the lower level, there is room for everything! The huge bonus room has many purposes and is right next to the updated full bath! Theatre seating? Pool table? Bar? Continue the entertaining downstairs while still having plenty of storage space including two 184-bottle wine racks! The community of Cascades offers pools, trails, fitness rooms, and tennis courts, yet is also close to all the commuter roads and shopping you could ask for! Welcome Home!
Location
State VA
County Loudoun
Zoning 18
Rooms
Basement Full
Interior
Interior Features Breakfast Area, Dining Area, Family Room Off Kitchen, Primary Bath(s), Wood Floors, Window Treatments, Carpet, Ceiling Fan(s), Formal/Separate Dining Room, Kitchen - Eat-In, Kitchen - Gourmet, Pantry, Upgraded Countertops, Walk-in Closet(s)
Hot Water Natural Gas
Heating Forced Air
Cooling Central A/C
Fireplaces Number 1
Fireplaces Type Screen, Gas/Propane
Equipment Built-In Microwave, Dryer, Washer, Dishwasher, Disposal, Refrigerator, Icemaker, Stove
Fireplace Y
Appliance Built-In Microwave, Dryer, Washer, Dishwasher, Disposal, Refrigerator, Icemaker, Stove
Heat Source Natural Gas
Exterior
Exterior Feature Deck(s), Patio(s)
Garage Garage Door Opener, Garage - Front Entry
Garage Spaces 2.0
Amenities Available Bike Trail, Common Grounds, Exercise Room, Party Room, Pool - Outdoor, Tennis Courts, Tot Lots/Playground, Jog/Walk Path
Waterfront N
Water Access N
Accessibility None
Porch Deck(s), Patio(s)
Parking Type Attached Garage
Attached Garage 2
Total Parking Spaces 2
Garage Y
Building
Story 3
Sewer Public Sewer
Water Public
Architectural Style Colonial
Level or Stories 3
Additional Building Above Grade, Below Grade
New Construction N
Schools
Elementary Schools Horizon
Middle Schools River Bend
High Schools Potomac Falls
School District Loudoun County Public Schools
Others
HOA Fee Include Common Area Maintenance,Management,Pool(s),Recreation Facility,Snow Removal
Senior Community No
Tax ID 011270216000
Ownership Fee Simple
SqFt Source Assessor
Special Listing Condition Standard
Read Less
Want to know what your home might be worth? Contact us for a FREE valuation!

Our team is ready to help you sell your home for the highest possible price ASAP

Bought with Carrie Pellegrino • Pearson Smith Realty, LLC






