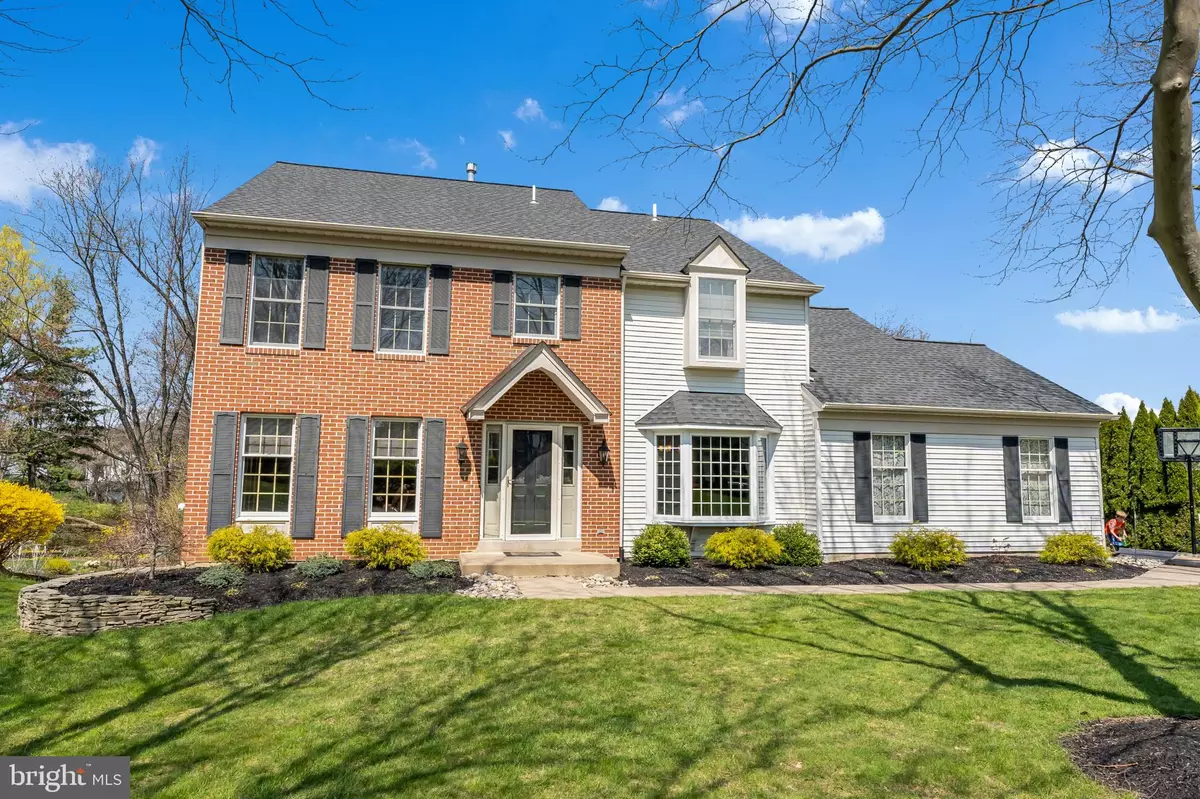$645,000
$625,000
3.2%For more information regarding the value of a property, please contact us for a free consultation.
1447 W ROCKSPRAY RD Jamison, PA 18929
4 Beds
3 Baths
2,604 SqFt
Key Details
Sold Price $645,000
Property Type Single Family Home
Sub Type Detached
Listing Status Sold
Purchase Type For Sale
Square Footage 2,604 sqft
Price per Sqft $247
Subdivision Jamison Hunt
MLS Listing ID PABU523504
Sold Date 07/13/21
Style Colonial
Bedrooms 4
Full Baths 2
Half Baths 1
HOA Y/N N
Abv Grd Liv Area 2,604
Originating Board BRIGHT
Year Built 1992
Annual Tax Amount $8,708
Tax Year 2020
Lot Size 0.833 Acres
Acres 0.83
Lot Dimensions 88.00 x 255.00
Property Description
Welcome home to this beautifully updated Jamison Hunt Colonial. Upon entering 1447 West Rockspray Road, you will instantly notice its brand new modern flooring; bright foyer; spacious living room; and formal dining room, complete with bay window and beautiful molding. The spacious eat- in- kitchen is accompanied by 42 inch wood cabinets, granite counter tops, and stainless steel appliances. A sliding door adjacent to the eating area provides tons of beautiful light while leading to an expansive deck that over looks the picturesque backyard. Travel past the laundry room and pantry to the the family room. This lovely space has brand new carpeting, large windows with beautiful views, and built-in bookcases that surround the charming brick fireplace. Much of the main floor has been updated within the last few years. Included in these updates are fresh paint; flooring; trim; molding; recessed lighting; and high speed CAT6 wiring; and wireless access points for true whole house Wi-Fi coverage. The upper level includes a spacious Owner's Suite with ample natural sunlight, large walk-in closet, and full bathroom. Four more bright and spacious bedrooms, two hallway closets and a full bathroom complete this floor. Travel to the lower level and find the expansive newly finished basement that consists of a large entertainment area with walkout sliding door access to the backyard. A utility room with ample storage and shelving are tucked away behind an additional bedroom and full bathroom! Walk out the entertainment area to the large backyard that boasts plenty of trees, a stream, separate playground area and access to community basketball courts. Finally, fantastic walking paths that lead to the neighborhood park and elementary school add to why this is truly a phenomenal opportunity to own in Central Bucks School District. Showings to begin April 10th.
Location
State PA
County Bucks
Area Warwick Twp (10151)
Zoning RA
Rooms
Other Rooms Living Room, Dining Room, Kitchen, Family Room, Half Bath
Basement Full
Interior
Hot Water Natural Gas
Heating Forced Air
Cooling Central A/C
Fireplaces Number 1
Fireplace Y
Heat Source Natural Gas
Laundry Main Floor
Exterior
Parking Features Garage Door Opener
Garage Spaces 2.0
Water Access N
Accessibility None
Attached Garage 2
Total Parking Spaces 2
Garage Y
Building
Story 2
Sewer Public Sewer
Water Public
Architectural Style Colonial
Level or Stories 2
Additional Building Above Grade, Below Grade
New Construction N
Schools
Elementary Schools Warwick
Middle Schools Holicong
High Schools Central Bucks High School East
School District Central Bucks
Others
Pets Allowed Y
Senior Community No
Tax ID 51-006-037
Ownership Fee Simple
SqFt Source Assessor
Acceptable Financing Conventional, Cash
Horse Property N
Listing Terms Conventional, Cash
Financing Conventional,Cash
Special Listing Condition Standard
Pets Description Dogs OK, Cats OK
Read Less
Want to know what your home might be worth? Contact us for a FREE valuation!

Our team is ready to help you sell your home for the highest possible price ASAP

Bought with Ellen M Paul • BHHS Fox & Roach-Doylestown






