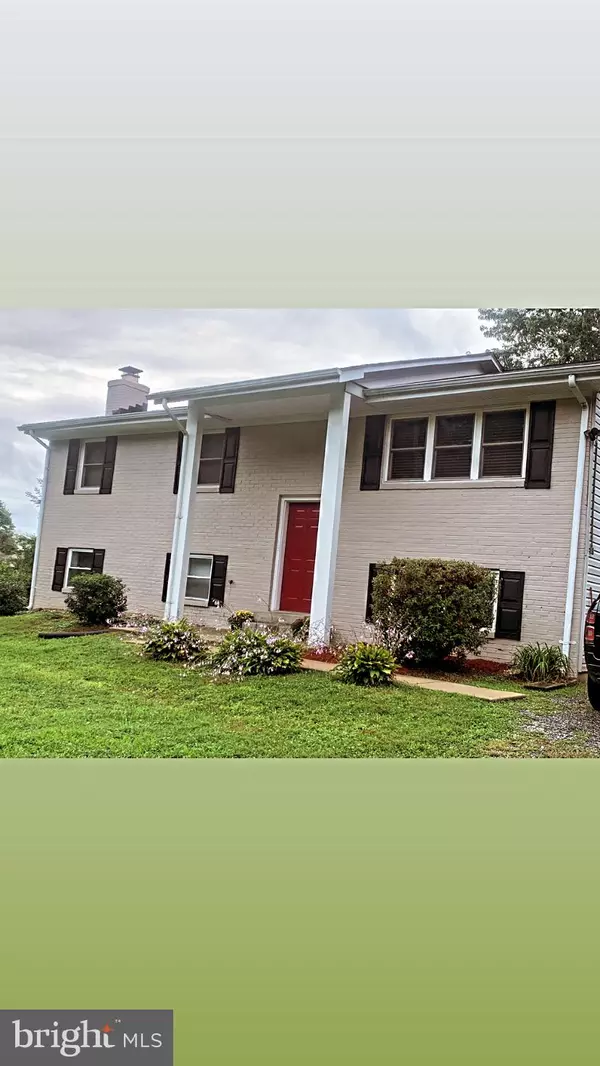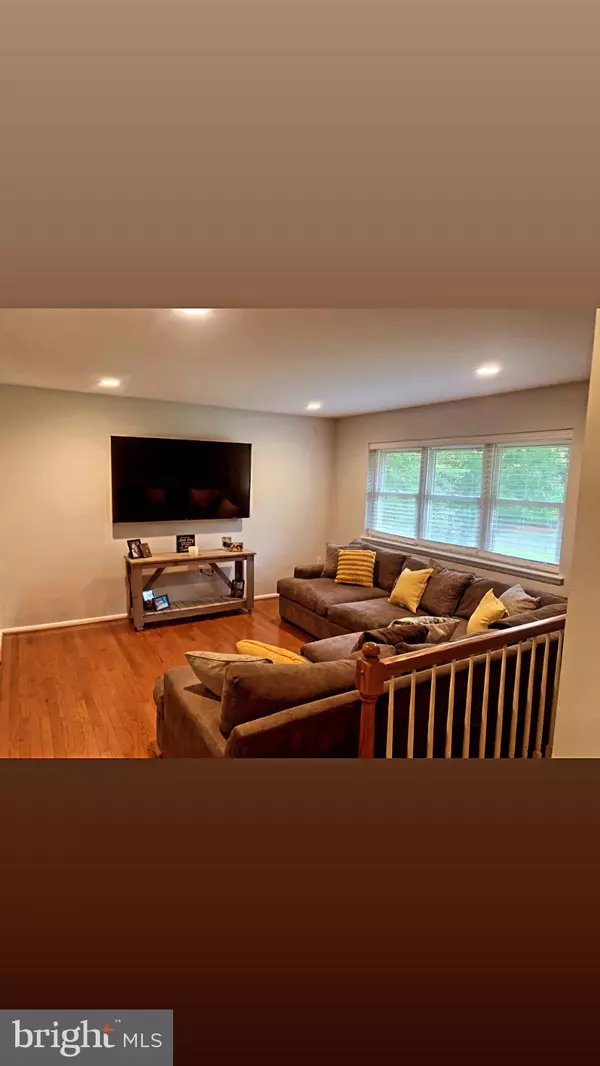$360,000
$359,999
For more information regarding the value of a property, please contact us for a free consultation.
9605 ORIOLE LN Bel Alton, MD 20611
5 Beds
2 Baths
1,692 SqFt
Key Details
Sold Price $360,000
Property Type Single Family Home
Sub Type Detached
Listing Status Sold
Purchase Type For Sale
Square Footage 1,692 sqft
Price per Sqft $212
Subdivision Bel Alton Estates
MLS Listing ID MDCH2003408
Sold Date 11/10/21
Style Split Foyer
Bedrooms 5
Full Baths 2
HOA Y/N N
Abv Grd Liv Area 1,092
Originating Board BRIGHT
Year Built 1977
Annual Tax Amount $2,895
Tax Year 2021
Lot Size 0.720 Acres
Acres 0.72
Property Description
Rare find ! Newly renovated lower level , 2 story single family detached home in sought out Bel Alton Estates. Recently added, 2 additional bedrooms for a total of 5 bedrooms / 2 baths is a great plus in living space on almost an acre of open land . Fantastic neighborhood, schools , country living only 10 min away from all restaurants and shopping. Roof only 3 years old, hard wood floors in eat in kitchen and living room area, stainless steel appliances. Lower level newly installed water resistant vinyl plank flooring through out the living room and bedrooms. Perfect for a growing family , newly painted , basement renovated, plenty of storage and closet space. Huge yard perfect for entertaining and pets. Long driveway for easy parking of multiple cars. Hurry book your showing , this will not last !!
Location
State MD
County Charles
Zoning RV
Direction South
Rooms
Other Rooms Bedroom 2, Bedroom 3, Bedroom 4, Bedroom 5, Bedroom 1, Full Bath
Basement Daylight, Partial, Heated, Interior Access
Main Level Bedrooms 3
Interior
Interior Features Combination Kitchen/Dining, Primary Bath(s), Window Treatments, Wood Floors
Hot Water Electric
Heating Heat Pump - Oil BackUp
Cooling Ceiling Fan(s), Central A/C
Flooring Luxury Vinyl Plank, Wood
Fireplaces Number 1
Fireplaces Type Screen, Brick
Equipment Dishwasher, Dryer, Refrigerator, Stove, Built-In Microwave, Stainless Steel Appliances, Washer
Fireplace Y
Window Features Energy Efficient
Appliance Dishwasher, Dryer, Refrigerator, Stove, Built-In Microwave, Stainless Steel Appliances, Washer
Heat Source Oil
Laundry Basement
Exterior
Exterior Feature Deck(s)
Garage Spaces 5.0
Utilities Available Water Available, Phone Connected, Electric Available, Other
Waterfront N
Water Access N
View Trees/Woods
Roof Type Composite
Accessibility 2+ Access Exits
Porch Deck(s)
Total Parking Spaces 5
Garage N
Building
Lot Description Open
Story 2
Foundation Slab, Permanent
Sewer Private Septic Tank
Water Public
Architectural Style Split Foyer
Level or Stories 2
Additional Building Above Grade, Below Grade
Structure Type Plaster Walls
New Construction N
Schools
Elementary Schools Walter J. Mitchell
Middle Schools Piccowaxen
High Schools La Plata
School District Charles County Public Schools
Others
Senior Community No
Tax ID 0904009401
Ownership Fee Simple
SqFt Source Assessor
Security Features Non-Monitored
Acceptable Financing Cash, Conventional, FHA, VA
Listing Terms Cash, Conventional, FHA, VA
Financing Cash,Conventional,FHA,VA
Special Listing Condition Standard
Read Less
Want to know what your home might be worth? Contact us for a FREE valuation!

Our team is ready to help you sell your home for the highest possible price ASAP

Bought with Matthew David Musso • EXP Realty, LLC






