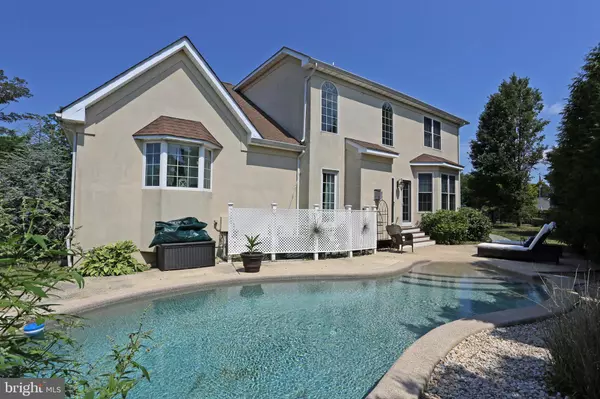$662,500
$679,000
2.4%For more information regarding the value of a property, please contact us for a free consultation.
150 BLACKPOOL RD Rehoboth Beach, DE 19971
4 Beds
4 Baths
3,242 SqFt
Key Details
Sold Price $662,500
Property Type Single Family Home
Sub Type Detached
Listing Status Sold
Purchase Type For Sale
Square Footage 3,242 sqft
Price per Sqft $204
Subdivision Rehoboth Beach Yacht And Cc
MLS Listing ID DESU164150
Sold Date 09/26/20
Style Contemporary
Bedrooms 4
Full Baths 3
Half Baths 1
HOA Fees $29/ann
HOA Y/N Y
Abv Grd Liv Area 3,242
Originating Board BRIGHT
Year Built 2005
Annual Tax Amount $2,506
Tax Year 2019
Lot Size 0.430 Acres
Acres 0.43
Lot Dimensions 159.00 x 120.00
Property Description
This is an ideal setting for a 4BR 3.5BA (plus bonus room or 5th BR) with an open floor plan and dramatic double height family room overlooking a private pool. The home is adjacent to open space and a community pond, and has privacy hedges between the other homes. The Pool, Patio and fenced yard provide a nice retreat of your own, or the beach, town and country club are nearby. The large first floor Master Bedroom has a sitting area, fireplace and bath with both tub and shower. The Family Room (with another fireplace), Dining Room and Kitchen are open and inviting and there is a cozy office/den near the entrance. Upstairs there are 3 more Bedrooms, 2 Baths and a Bonus Room that can function as a 5th BR or make a great office. The full Basement is perfect for lots of storage--or finish it and enjoy more living space. The long paver driveway and two car over-sized garage provide space for your cars and beach toys.
Location
State DE
County Sussex
Area Lewes Rehoboth Hundred (31009)
Zoning MR
Rooms
Other Rooms Dining Room, Primary Bedroom, Bedroom 2, Bedroom 3, Bedroom 4, Kitchen, Den, Basement, 2nd Stry Fam Rm, Laundry, Bathroom 2, Bathroom 3, Bonus Room, Primary Bathroom, Half Bath
Basement Full
Main Level Bedrooms 1
Interior
Interior Features Floor Plan - Open, Combination Kitchen/Living, Entry Level Bedroom, Kitchen - Eat-In, Primary Bath(s), Soaking Tub, Window Treatments, Wood Floors
Hot Water Electric
Heating Forced Air
Cooling Central A/C
Fireplaces Number 2
Fireplaces Type Gas/Propane
Equipment Stainless Steel Appliances, Refrigerator, Cooktop, Oven - Double, Microwave, Dishwasher, Disposal, Washer, Dryer, Water Heater
Furnishings No
Fireplace Y
Window Features Insulated,Screens
Appliance Stainless Steel Appliances, Refrigerator, Cooktop, Oven - Double, Microwave, Dishwasher, Disposal, Washer, Dryer, Water Heater
Heat Source Propane - Leased
Exterior
Parking Features Garage - Side Entry
Garage Spaces 8.0
Fence Rear
Pool Heated
Water Access N
Accessibility None
Attached Garage 2
Total Parking Spaces 8
Garage Y
Building
Story 2
Sewer Public Sewer
Water Public
Architectural Style Contemporary
Level or Stories 2
Additional Building Above Grade, Below Grade
New Construction N
Schools
Elementary Schools Rehoboth
Middle Schools Beacon
High Schools Cape Henlopen
School District Cape Henlopen
Others
Senior Community No
Tax ID 334-19.00-727.00
Ownership Fee Simple
SqFt Source Assessor
Acceptable Financing Cash, Conventional
Listing Terms Cash, Conventional
Financing Cash,Conventional
Special Listing Condition Standard
Read Less
Want to know what your home might be worth? Contact us for a FREE valuation!

Our team is ready to help you sell your home for the highest possible price ASAP

Bought with CHRISTOPHER BEAGLE • Berkshire Hathaway HomeServices PenFed Realty






