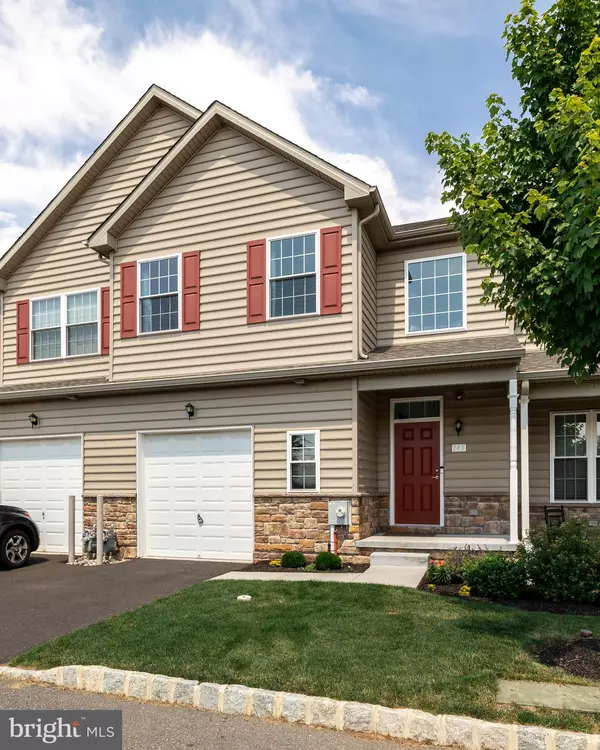$438,000
$425,000
3.1%For more information regarding the value of a property, please contact us for a free consultation.
145 NICOLES WAY Morrisville, PA 19067
3 Beds
3 Baths
2,120 SqFt
Key Details
Sold Price $438,000
Property Type Townhouse
Sub Type Interior Row/Townhouse
Listing Status Sold
Purchase Type For Sale
Square Footage 2,120 sqft
Price per Sqft $206
Subdivision Penns Point
MLS Listing ID PABU2000476
Sold Date 08/17/21
Style Traditional,Straight Thru
Bedrooms 3
Full Baths 2
Half Baths 1
HOA Fees $115/mo
HOA Y/N Y
Abv Grd Liv Area 2,120
Originating Board BRIGHT
Year Built 2017
Annual Tax Amount $7,301
Tax Year 2020
Lot Size 2,100 Sqft
Acres 0.05
Lot Dimensions 25.00 x 84.00
Property Description
Welcome Home!! Beautifully Updated is this 3 Bedroom, 2.5 Bath Interior-Unit Townhome in the Desirable Penn’s Point Community in Morrisville, PA. Rest Easy- Home was Built in 2017 - just 4 Years Young!! Upgrades galore As you enter through the front door, you are met with Dark, Gleaming Hardwood Floors & stunning Crown Molding, both of which are found flowing throughout the entire first level. Tasteful Benjamin Moore paint colors throughout as well. Enjoy tall ceilings with plenty of Recessed Lighting! Entering the Kitchen, notice 42in Beautiful White Cabinets, Granite countertops with Barstool Overhang, stunning white subway tile Backsplash & Pantry. Additional Kitchen features include Stainless Steel Appliance Package- Refrigerator, Microwave, Dishwasher, Stove + Upgraded Fotile Range Hood, a 3/4 HP garbage disposal, and plenty of in-cabinet upgrades such as lazy susan + cutting board organizers. Open Floor plan flows into the Dining Area which boasts upgraded chandelier and has Slider Access to the the Backyard Trex Deck. Awesome for Entertaining or to Relax and Enjoy your Morning Coffee!! Nicely sized Family Room area with Upgraded Gas Fireplace + mantle allows plenty of natural light and creates the perfect place to relax and unwind! The Breakfast Room is currently being used as a Home Gym and has the ability to operate as a great place to Work From Home, a Playroom, or Studio if needed. Endless possibilities... Additional First Floor features include a convenient and oversized powder room, inside access to the 1-car garage, & a nicely sized coat closet. Upstairs, the 2nd Floor Master Bedroom includes 2 Closets (1 WIC with extra organizer rods) and a Private En-suite Master Bathroom with double sinks, Tile floors, linen closet & Stall Shower. Two other nicely sized bedrooms with fantastic closet space and upgraded ceiling fixtures are both in close proximity to the lovely 2nd Full Bathroom featuring Tile Floors, Tub/Shower, & another convenient linen closet. Plenty of storage spaces throughout - pull down attic space in 2nd Floor hallway! Enjoy the Ease of 2nd Floor Laundry down the hall. Newer Samsung Washer/Dryer stays! Full Finished Basement is carpeted & offers plenty of Storage and More Room to Grow! One-Car Garage has upgraded epoxy coating for flooring, includes a garage door opener & allows for extra storage. Rest Easy knowing your home is secure! Enjoy SmartHome features such as Google WiFi, Ring Doorbell + Floodlights, August- Smart Front Door, & Nest Thermostats for the 2 Zone System. Everything is just 4 years young - 2 Zone HVAC, Water Heater, Windows, Roof, everything!! Close to Major Highways, Military Base, Public Transportation, Shopping, Restaurants, Parks & Pennsbury Schools! Don't wait, this won't last!
Location
State PA
County Bucks
Area Falls Twp (10113)
Zoning HC
Rooms
Other Rooms Dining Room, Primary Bedroom, Bedroom 2, Bedroom 3, Kitchen, Family Room, Basement, Breakfast Room, Laundry, Primary Bathroom, Full Bath, Half Bath
Basement Full, Fully Finished, Daylight, Full
Interior
Hot Water Natural Gas
Heating Forced Air
Cooling Central A/C, Ceiling Fan(s)
Flooring Carpet, Ceramic Tile, Hardwood
Fireplaces Number 1
Fireplaces Type Mantel(s), Gas/Propane
Equipment Dishwasher, Dryer, Exhaust Fan, Oven/Range - Gas, Range Hood, Stainless Steel Appliances, Washer, Refrigerator, Microwave
Fireplace Y
Appliance Dishwasher, Dryer, Exhaust Fan, Oven/Range - Gas, Range Hood, Stainless Steel Appliances, Washer, Refrigerator, Microwave
Heat Source Natural Gas
Laundry Upper Floor
Exterior
Exterior Feature Deck(s), Porch(es)
Parking Features Garage - Front Entry, Garage Door Opener, Additional Storage Area, Inside Access, Oversized
Garage Spaces 2.0
Water Access N
Accessibility None
Porch Deck(s), Porch(es)
Attached Garage 1
Total Parking Spaces 2
Garage Y
Building
Story 3
Sewer Public Sewer
Water Public
Architectural Style Traditional, Straight Thru
Level or Stories 3
Additional Building Above Grade, Below Grade
New Construction N
Schools
School District Pennsbury
Others
HOA Fee Include Common Area Maintenance,Lawn Maintenance,Snow Removal,Trash
Senior Community No
Tax ID 13-028-012-028
Ownership Fee Simple
SqFt Source Assessor
Special Listing Condition Standard
Read Less
Want to know what your home might be worth? Contact us for a FREE valuation!

Our team is ready to help you sell your home for the highest possible price ASAP

Bought with Lori Toy • Keller Williams Real Estate - Newtown






