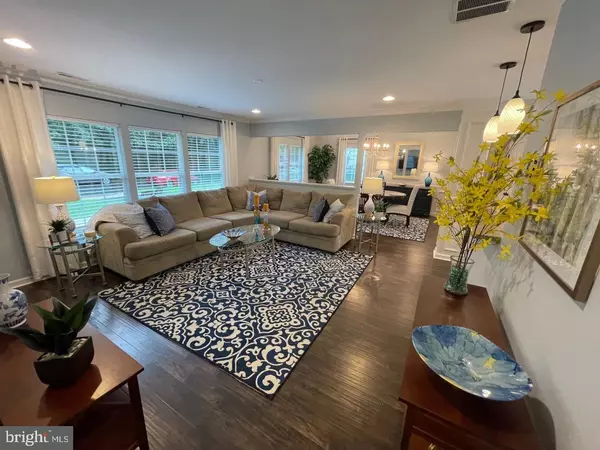$371,000
$360,000
3.1%For more information regarding the value of a property, please contact us for a free consultation.
78 VERDANT RD Levittown, PA 19057
4 Beds
2 Baths
1,620 SqFt
Key Details
Sold Price $371,000
Property Type Single Family Home
Sub Type Detached
Listing Status Sold
Purchase Type For Sale
Square Footage 1,620 sqft
Price per Sqft $229
Subdivision Violetwood
MLS Listing ID PABU2000970
Sold Date 08/09/21
Style Cape Cod
Bedrooms 4
Full Baths 2
HOA Y/N N
Abv Grd Liv Area 1,620
Originating Board BRIGHT
Year Built 1955
Annual Tax Amount $5,691
Tax Year 2020
Lot Size 5,800 Sqft
Acres 0.13
Lot Dimensions 58.00 x 100.00
Property Description
Welcome to this stunning totally unique 4 bedroom 2 full bath located in the Violet Wood section. This home has so much to offer. There is an open floor plan. When you enter the living room it flows to a separate dining area that flows into the amazing kitchen with beautiful top of the line cabinetry, gorgeous granite counter tops with a breakfast bar, ageless ceramic tile backsplash, and stainless appliances. The engineered hardwood flooring, crown molding, vaulted ceiling, professionally painted walls with the bullnose sheetrock edges is just an added touch. The cordless custom premium wood blinds are just another perk for the new buyer. This home has the Ecobee Smart Thermostat, to make your new home more efficient. This home is a nice quiet street with a view of the woods. Make your appointment today.
Location
State PA
County Bucks
Area Bristol Twp (10105)
Zoning R3
Rooms
Main Level Bedrooms 2
Interior
Interior Features Carpet, Ceiling Fan(s), Crown Moldings, Floor Plan - Open, Formal/Separate Dining Room, Kitchen - Eat-In, Pantry, Recessed Lighting, Stain/Lead Glass, Stall Shower, Wainscotting, Upgraded Countertops, Wood Floors, Breakfast Area
Hot Water Electric
Heating Forced Air
Cooling Central A/C
Flooring Carpet, Ceramic Tile, Vinyl, Hardwood
Equipment Disposal, Dishwasher, Dryer - Electric, Oven - Self Cleaning, Oven/Range - Electric, Refrigerator, Stainless Steel Appliances, Stove, Washer, Water Heater, Built-In Microwave
Fireplace N
Window Features Double Hung
Appliance Disposal, Dishwasher, Dryer - Electric, Oven - Self Cleaning, Oven/Range - Electric, Refrigerator, Stainless Steel Appliances, Stove, Washer, Water Heater, Built-In Microwave
Heat Source Electric
Laundry Main Floor
Exterior
Exterior Feature Patio(s)
Garage Spaces 2.0
Utilities Available Cable TV Available
Waterfront N
Water Access N
View Trees/Woods
Roof Type Architectural Shingle
Accessibility None
Porch Patio(s)
Total Parking Spaces 2
Garage N
Building
Story 2
Foundation Slab
Sewer Public Sewer
Water Public
Architectural Style Cape Cod
Level or Stories 2
Additional Building Above Grade, Below Grade
Structure Type Dry Wall,Vaulted Ceilings
New Construction N
Schools
School District Bristol Township
Others
Pets Allowed Y
Senior Community No
Tax ID 05-041-238
Ownership Fee Simple
SqFt Source Assessor
Acceptable Financing Cash, Conventional, FHA, VA
Horse Property N
Listing Terms Cash, Conventional, FHA, VA
Financing Cash,Conventional,FHA,VA
Special Listing Condition Standard
Pets Description Dogs OK, Cats OK
Read Less
Want to know what your home might be worth? Contact us for a FREE valuation!

Our team is ready to help you sell your home for the highest possible price ASAP

Bought with Carol J Sedgwick • CENTURY 21 Ramagli Real Estate-Fairless Hills






