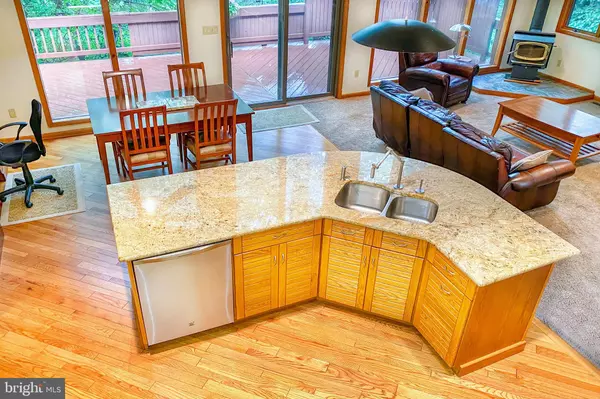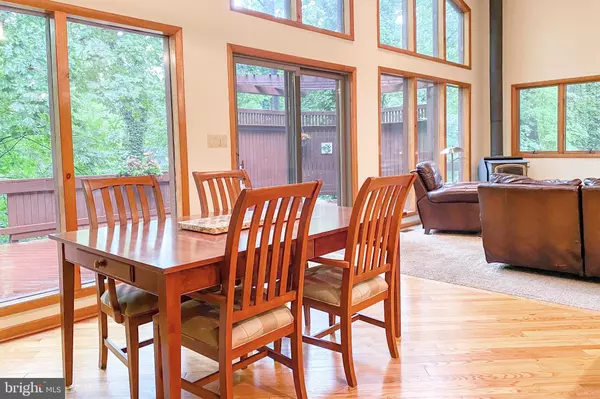$435,000
$400,000
8.8%For more information regarding the value of a property, please contact us for a free consultation.
729 LESLIE AVE Wenonah, NJ 08090
4 Beds
3 Baths
2,797 SqFt
Key Details
Sold Price $435,000
Property Type Single Family Home
Sub Type Detached
Listing Status Sold
Purchase Type For Sale
Square Footage 2,797 sqft
Price per Sqft $155
Subdivision Pine Acres
MLS Listing ID NJGL2001070
Sold Date 08/30/21
Style Contemporary
Bedrooms 4
Full Baths 3
HOA Y/N N
Abv Grd Liv Area 2,797
Originating Board BRIGHT
Year Built 1987
Annual Tax Amount $8,627
Tax Year 2020
Lot Size 2.220 Acres
Acres 2.22
Lot Dimensions 0.00 x 0.00
Property Description
Enchanting at every step, this spacious custom home is nestled on a 2.22 acre private wooded lot. Just imagine that every day feels like a vacationliving in a beautiful treehouse and enjoying nature at its best! The main level of the home boasts an open layout, an abundance of natural sunlight and spectacular views nature. The kitchen, dining room and great room are all open to each other and are graced with a high vaulted ceiling. This fabulous layout is perfect for entertaining as well as enjoying everyday living. The kitchen offers an abundance of high end custom cabinets with pull out drawers (Dont you love this detail?) Enjoy the beauty and durability of granite counters. Keep the cook company at the center island. There is a reason why this is the most popular room in the house. The dining room is steps away from the kitchen and sets the atmosphere for holiday meals and entertaining. Family time is a pleasure in the stunning yet comfortable family room. This sundrenched room features an abundance of oversized windows, hardwood floors and a soaring volume ceiling. Curl up by the cozy wood stove on chilly nights and enjoy the good life. There are two bedrooms on the main level including the owners suite. The owners suite features a large bedroom with a vaulted ceiling with skylights, lots and lots of closet space and an ensuite full bathroom with a huge stall shower. The bedroom on the upper level is gigantic! The lower level of this unique home has a huge recreation room, a bedroom, full bathroom and a large workshop. There is also a great kitchenette This space is perfect for an in-law suitemaybe you want a man cave or a place for the kiddos to play. Sliding glass doors on the lower level lead to the lush backyard. At the end of a hectic day, enjoy peace and quiet on the huge wrap around deck overlooking your own private paradise. Just imagine sitting on the deck, sipping a glass of wine while listing to the birds, watching deer quietly graze and letting nature help you unwind and enjoy the good life. This home is an easy commute to Philadelphia, Cherry Hill, Delaware and more!
Location
State NJ
County Gloucester
Area Deptford Twp (20802)
Zoning RES
Rooms
Other Rooms Dining Room, Primary Bedroom, Bedroom 2, Bedroom 3, Bedroom 4, Kitchen, Great Room, Recreation Room, Workshop, Primary Bathroom
Basement Daylight, Full, Walkout Level, Fully Finished
Main Level Bedrooms 2
Interior
Interior Features 2nd Kitchen, Built-Ins, Carpet, Ceiling Fan(s), Combination Dining/Living, Combination Kitchen/Dining, Combination Kitchen/Living, Dining Area, Kitchen - Island, Kitchenette, Pantry, Primary Bath(s), Skylight(s), Stall Shower, Upgraded Countertops, Wood Floors
Hot Water Electric
Heating Forced Air, Central
Cooling Central A/C, Ceiling Fan(s)
Flooring Hardwood, Carpet, Tile/Brick
Heat Source Natural Gas
Exterior
Exterior Feature Deck(s)
Garage Additional Storage Area, Garage - Front Entry, Inside Access, Oversized
Garage Spaces 2.0
Waterfront N
Water Access N
Accessibility None
Porch Deck(s)
Attached Garage 2
Total Parking Spaces 2
Garage Y
Building
Story 2.5
Sewer Public Sewer
Water Public
Architectural Style Contemporary
Level or Stories 2.5
Additional Building Above Grade, Below Grade
New Construction N
Schools
Elementary Schools Pine Acres Early Childhd
Middle Schools Monogahela
High Schools Deptford Township H.S.
School District Deptford Township Public Schools
Others
Senior Community No
Tax ID 02-00573-00001
Ownership Fee Simple
SqFt Source Assessor
Special Listing Condition Standard
Read Less
Want to know what your home might be worth? Contact us for a FREE valuation!

Our team is ready to help you sell your home for the highest possible price ASAP

Bought with Ayla M Maldonado • Redfin






