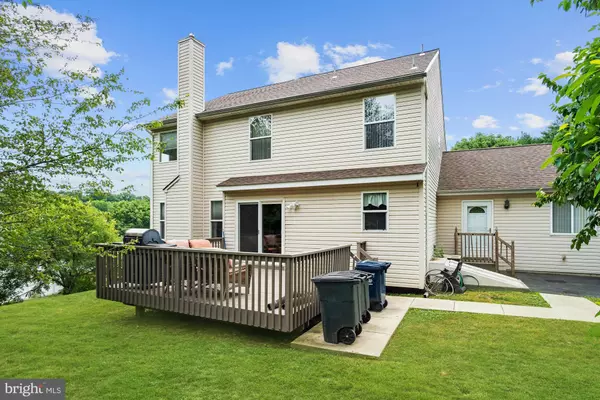$532,500
$535,000
0.5%For more information regarding the value of a property, please contact us for a free consultation.
1408 DEER MEADOW LANE DEER MEADOW LN Garnet Valley, PA 19061
5 Beds
4 Baths
2,711 SqFt
Key Details
Sold Price $532,500
Property Type Single Family Home
Sub Type Detached
Listing Status Sold
Purchase Type For Sale
Square Footage 2,711 sqft
Price per Sqft $196
Subdivision None Available
MLS Listing ID PADE522926
Sold Date 09/29/20
Style Colonial
Bedrooms 5
Full Baths 3
Half Baths 1
HOA Y/N N
Abv Grd Liv Area 2,711
Originating Board BRIGHT
Year Built 1998
Annual Tax Amount $8,876
Tax Year 2019
Lot Dimensions 0.00 x 0.00
Property Description
Looking for an in law or au pair suite or private home office? Look no further! Make it a point to see this move in ready home in Garnet Valley School District! Walk into an open foyer with your formal dining room on your left and a den/living room to your right. The Kitchen features plenty of counter space and cabinets, stainless steel appliances and recessed lighting with a separate eating area. Step into a family room with a gas fireplace. Finishing the first floor is a laundry room and half bath. Second floor features a large master bedroom with walk-in closet and full master bath. Three additional generous sized bedrooms and hall bath complete the second floor. The lower level is finished with second family room, possible office or work out space and plenty of storage. IN LAW or AU PAIRE suite has a living area, kitchenette, bedroom and full bath with its separate entrance and exit to rear yard. The yard is beautifully landscaped with a deck off the kitchen. Plenty of parking in the driveway for at least 4 cards. Close proximity to Garnet Valley Elementary, Middle and High Schools, Clayton Park, easy access to Rts 322 and 95 and tax-free Delaware shopping.
Location
State PA
County Delaware
Area Bethel Twp (10403)
Zoning RESIDENTIAL
Rooms
Other Rooms Dining Room, Primary Bedroom, Bedroom 2, Bedroom 3, Bedroom 4, Kitchen, Family Room, Den, Basement, In-Law/auPair/Suite, Laundry, Bathroom 1, Primary Bathroom
Basement Full, Fully Finished
Main Level Bedrooms 1
Interior
Interior Features Entry Level Bedroom, Kitchen - Eat-In, Kitchen - Island
Hot Water Natural Gas
Heating Forced Air
Cooling Central A/C
Flooring Hardwood, Carpet
Fireplaces Number 1
Fireplaces Type Gas/Propane
Fireplace Y
Heat Source Natural Gas
Laundry Main Floor
Exterior
Garage Spaces 5.0
Waterfront N
Water Access N
Roof Type Shingle
Accessibility None
Total Parking Spaces 5
Garage N
Building
Lot Description Backs to Trees, Front Yard, Rear Yard
Story 2
Sewer Public Sewer
Water Public
Architectural Style Colonial
Level or Stories 2
Additional Building Above Grade, Below Grade
New Construction N
Schools
School District Garnet Valley
Others
Senior Community No
Tax ID 03-00-00141-09
Ownership Fee Simple
SqFt Source Assessor
Acceptable Financing Cash, Conventional, FHA, VA
Listing Terms Cash, Conventional, FHA, VA
Financing Cash,Conventional,FHA,VA
Special Listing Condition Standard
Read Less
Want to know what your home might be worth? Contact us for a FREE valuation!

Our team is ready to help you sell your home for the highest possible price ASAP

Bought with Norman S Carey • RE/MAX Hometown Realtors






