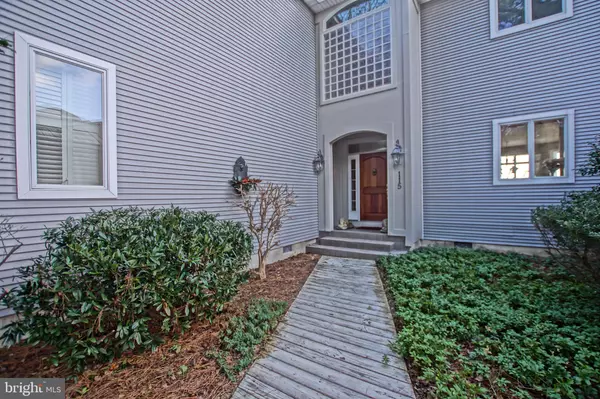$1,300,000
$1,350,000
3.7%For more information regarding the value of a property, please contact us for a free consultation.
115 LONDON CIR S Rehoboth Beach, DE 19971
5 Beds
5 Baths
3,445 SqFt
Key Details
Sold Price $1,300,000
Property Type Single Family Home
Sub Type Detached
Listing Status Sold
Purchase Type For Sale
Square Footage 3,445 sqft
Price per Sqft $377
Subdivision Rehoboth Beach Yacht And Cc
MLS Listing ID DESU174874
Sold Date 03/19/21
Style Contemporary
Bedrooms 5
Full Baths 5
HOA Fees $14/ann
HOA Y/N Y
Abv Grd Liv Area 3,445
Originating Board BRIGHT
Year Built 1999
Annual Tax Amount $2,631
Tax Year 2020
Lot Size 1.080 Acres
Acres 1.08
Lot Dimensions 0.00 x 0.00
Property Description
WATERFRONT RETREAT IN REHOBOTH BEACH! Surround yourself with natural beauty & tranquil water views in this private waterfront home in RBYCC. Featuring a light-filled open floor plan that showcases the property's waterfront views from nearly every room in the house, hardwood flooring throughout the main living area, gorgeous kitchen with sleek appliances including a wall oven & gas cooktop, inviting living room with a fireplace, private owner's suite with water views, cozy fireplace, luxe en-suite bath & walk-in closet, 4 additional guest bedrooms each with their own bath, and more! Enjoy the two story deck that spans the length of the house. Have the benefit of being only a short drive from Coastal Highway & the beaches. This is truly a must-see property, schedule your own personal tour today!
Location
State DE
County Sussex
Area Lewes Rehoboth Hundred (31009)
Zoning MR
Rooms
Other Rooms Living Room, Dining Room, Primary Bedroom, Bedroom 2, Bedroom 3, Bedroom 4, Bedroom 5, Kitchen, Foyer, Office, Primary Bathroom, Full Bath
Main Level Bedrooms 2
Interior
Hot Water Bottled Gas
Heating Heat Pump(s), Zoned
Cooling Central A/C, Zoned
Flooring Carpet, Ceramic Tile, Hardwood
Fireplaces Number 1
Fireplaces Type Wood, Gas/Propane
Equipment Cooktop, Dishwasher, Disposal, Dryer, Oven - Wall, Refrigerator, Washer, Water Heater
Fireplace Y
Window Features Screens
Appliance Cooktop, Dishwasher, Disposal, Dryer, Oven - Wall, Refrigerator, Washer, Water Heater
Heat Source Propane - Leased
Exterior
Exterior Feature Deck(s)
Parking Features Garage Door Opener, Garage - Side Entry
Garage Spaces 2.0
Water Access Y
View Bay
Roof Type Metal
Accessibility None
Porch Deck(s)
Attached Garage 2
Total Parking Spaces 2
Garage Y
Building
Lot Description Tidal Wetland
Story 2
Sewer Public Sewer
Water Public
Architectural Style Contemporary
Level or Stories 2
Additional Building Above Grade, Below Grade
New Construction N
Schools
School District Cape Henlopen
Others
Senior Community No
Tax ID 334-19.00-494.00
Ownership Fee Simple
SqFt Source Assessor
Acceptable Financing Cash, Contract
Listing Terms Cash, Contract
Financing Cash,Contract
Special Listing Condition Standard
Read Less
Want to know what your home might be worth? Contact us for a FREE valuation!

Our team is ready to help you sell your home for the highest possible price ASAP

Bought with BARROWS AND ASSOCIATES • Monument Sotheby's International Realty






