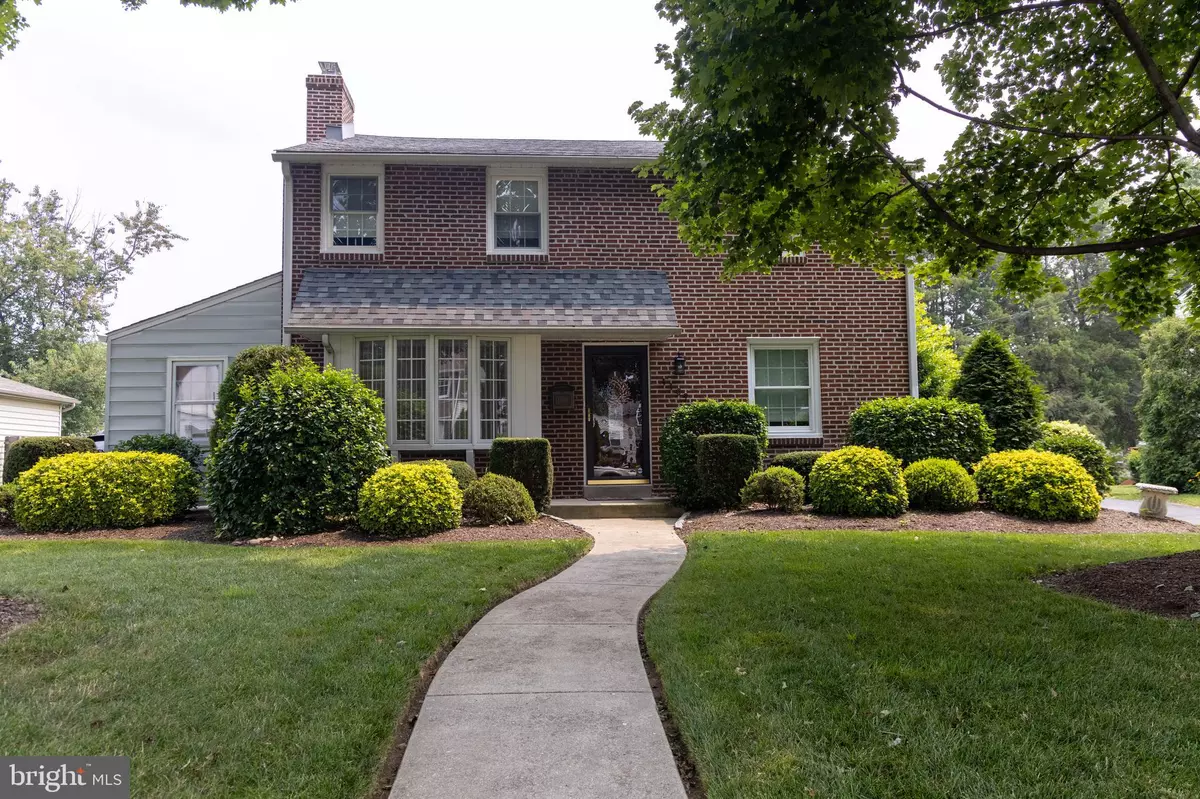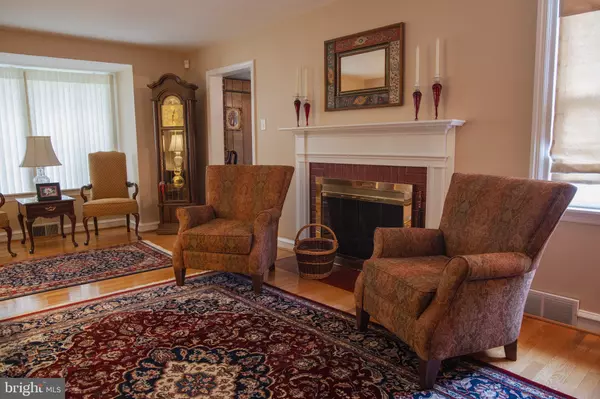$415,000
$410,000
1.2%For more information regarding the value of a property, please contact us for a free consultation.
1109 CORNELL AVE Drexel Hill, PA 19026
4 Beds
3 Baths
2,996 SqFt
Key Details
Sold Price $415,000
Property Type Single Family Home
Sub Type Detached
Listing Status Sold
Purchase Type For Sale
Square Footage 2,996 sqft
Price per Sqft $138
Subdivision None Available
MLS Listing ID PADE2003194
Sold Date 09/30/21
Style Colonial
Bedrooms 4
Full Baths 2
Half Baths 1
HOA Y/N N
Abv Grd Liv Area 2,996
Originating Board BRIGHT
Year Built 1940
Annual Tax Amount $10,786
Tax Year 2021
Lot Size 8,364 Sqft
Acres 0.19
Lot Dimensions 65.00 x 131.00
Property Description
Gorgeous, brick colonial located on a lovely street in Drexel Hill! Enter into a center hall leading to a spacious fireside living room with gleaming hardwood floors. Off the living room is an office/playroom space. There is a formal dining room also with hardwood floors. The kitchen is delightful. Granite counter tops, plentiful cabinets, flagstone flooring and stainless appliances offer a wonderful space to prepare meals for your family. Exit the kitchen through sliding glass doors to a large concrete patio which leads you to a great rear yard with a large shed. The first floor is completed by a terrific family room where you will spend hours relaxing, listening to your favorite music or chilling with your family. There is also a mud room with storage and a half bath. Ascend the stairs and you are greeted by a huge master suite, with walk in closet and a well appointed bath, frameless glass shower and attractively decorated. The three remaining bedrooms are well sized and have lots of closet space. The basement is partially finished providing a rec room/office or play area, whatever you may want. Two-zone heating and air conditioning. Newer roof, newer HVAC (2011). The laundry area is large and the washer and dryer are included. This gem won't last! All offers will be presented to the sellers on Tuesday July 26, 2021 at 5PM.
Location
State PA
County Delaware
Area Upper Darby Twp (10416)
Zoning RES
Rooms
Basement Combination, Partially Finished
Interior
Interior Features Attic, Carpet, Ceiling Fan(s), Dining Area, Family Room Off Kitchen, Formal/Separate Dining Room, Kitchen - Eat-In, Recessed Lighting, Tub Shower, Upgraded Countertops, Walk-in Closet(s), Wet/Dry Bar, Wood Floors
Hot Water Natural Gas
Heating Central
Cooling Central A/C
Flooring Hardwood, Carpet, Stone
Fireplaces Number 1
Fireplaces Type Mantel(s)
Equipment Built-In Range, Dishwasher, Dryer, Oven - Self Cleaning, Refrigerator, Stainless Steel Appliances, Stove, Washer, Water Heater
Fireplace Y
Appliance Built-In Range, Dishwasher, Dryer, Oven - Self Cleaning, Refrigerator, Stainless Steel Appliances, Stove, Washer, Water Heater
Heat Source Natural Gas
Laundry Lower Floor
Exterior
Exterior Feature Patio(s)
Garage Spaces 5.0
Utilities Available Cable TV, Electric Available, Natural Gas Available
Water Access N
Roof Type Asphalt
Accessibility None
Porch Patio(s)
Total Parking Spaces 5
Garage N
Building
Lot Description Front Yard, Landscaping, Level, Rear Yard
Story 2
Sewer Public Sewer
Water Public
Architectural Style Colonial
Level or Stories 2
Additional Building Above Grade, Below Grade
New Construction N
Schools
Elementary Schools Hillcrest
Middle Schools Drexel Hill
High Schools Upper Darby Senior
School District Upper Darby
Others
Pets Allowed Y
Senior Community No
Tax ID 16-10-00471-00
Ownership Fee Simple
SqFt Source Assessor
Acceptable Financing Cash, Conventional, FHA
Horse Property N
Listing Terms Cash, Conventional, FHA
Financing Cash,Conventional,FHA
Special Listing Condition Standard
Pets Description Dogs OK, Cats OK
Read Less
Want to know what your home might be worth? Contact us for a FREE valuation!

Our team is ready to help you sell your home for the highest possible price ASAP

Bought with Ganeshwar Sohan • RE/MAX Prime Real Estate






