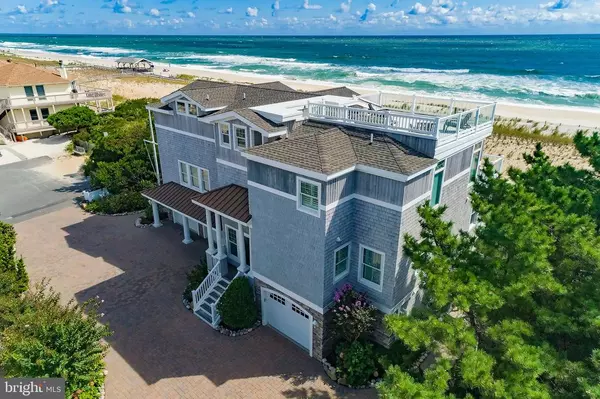$3,760,000
$3,999,999
6.0%For more information regarding the value of a property, please contact us for a free consultation.
2 MARINE ST Beach Haven, NJ 08008
6 Beds
8 Baths
3,824 SqFt
Key Details
Sold Price $3,760,000
Property Type Single Family Home
Sub Type Detached
Listing Status Sold
Purchase Type For Sale
Square Footage 3,824 sqft
Price per Sqft $983
Subdivision Beach Haven - Leh Yacht
MLS Listing ID NJOC390300
Sold Date 11/16/20
Style Coastal
Bedrooms 6
Full Baths 6
Half Baths 2
HOA Y/N N
Abv Grd Liv Area 3,824
Originating Board BRIGHT
Year Built 2012
Annual Tax Amount $37,088
Tax Year 2020
Lot Size 6,957 Sqft
Acres 0.16
Lot Dimensions 69.57 x 100.00
Property Description
100 feet on the ocean with easy access to Beach Haven's restaurants, shops and attractions! Enjoy spectacular oceanfront views from 62' long decks on two floors, plus a rooftop deck. Built in 2012 and impeccably maintained by the original owners, this spacious home is offered splendidly furnished, in move-in condition. This reversed-living retreat has over 3800 square feet of living space and about 1000 square feet of decks, a three-stop elevator, 6 bedrooms with en suite full baths, 2 powder rooms, 3 fireplaces, 2 family rooms, 3-car garage, 2 outdoor showers and all the deluxe finishes and amenities you desire in a premium oceanfront. Stunning views and vaulted ceilings dominate the huge second floor great room, fitted out with a gas fireplace and built-in storage. Chef's kitchen with island/breakfast bar includes SubZero/Wolf appliances, a wine cooler and an ice machine. The master suite has its own fireplace and wet bar, walk-in closet, jetted tub, double vanity, separate toilet room and spa-style shower with multiple fixtures. Sliding glass doors open onto the fabulous deck from the living and dining areas, and also from the master bedroom. This floor also has a powder room, and access to the rooftop deck. A second family room on the first floor features a wet bar, fridge, powder room, and corner gas fireplace. From your barstool you can look out over the dunes to the ocean. Also on this level, four junior suites provide all your guests with comfort, privacy, and lots of storage. Three have full baths with showers and walk-in closets; the fourth has a tub/shower. A stackable second washer and dryer is provided on this floor for convenience. Sliding glass doors from the family room and two suites open onto the covered first floor deck, which also has exterior stairs to the paver driveway below.The ground level features a separate suite with full bath, currently used as a gym, and an oversized laundry room, flanked by a two-car garage on one side and another one-car garage on the other. Plenty of space for storage and a workshop too. Classic cedar shingles, stone veneer, fiberglass decks, and shingle and metal roofs highlight the low-maintenance exterior. Two outdoor showers, paver driveways, and professional landscaping with a sprinkler system complete the package. Extras: Coastal furnishings, 4-zone HVAC, two tankless water heaters, indoor and outdoor speakers, security system, central vac, and custom window treatments including shutters and mobile app-controlled Lutron shades. A rare opportunity to own a true oceanfront showpiece in the Little Egg Harbor Yacht Club neighborhood!
Location
State NJ
County Ocean
Area Beach Haven Boro (21504)
Zoning R-A
Rooms
Other Rooms Dining Room, Primary Bedroom, Kitchen, Family Room, Great Room, Laundry, Primary Bathroom
Main Level Bedrooms 1
Interior
Interior Features Bar, Built-Ins, Ceiling Fan(s), Central Vacuum, Elevator, Floor Plan - Open, Kitchen - Gourmet, Kitchen - Island, Primary Bath(s), Primary Bedroom - Ocean Front, Pantry, Recessed Lighting, Soaking Tub, Sprinkler System, Window Treatments, Wet/Dry Bar, Walk-in Closet(s)
Hot Water Tankless
Heating Forced Air, Central, Programmable Thermostat, Zoned
Cooling Central A/C, Multi Units, Programmable Thermostat, Zoned
Flooring Hardwood, Terrazzo, Marble, Ceramic Tile, Carpet
Fireplaces Number 3
Fireplaces Type Gas/Propane, Mantel(s)
Equipment Built-In Microwave, Built-In Range, Central Vacuum, Dishwasher, Disposal, Dryer - Front Loading, Dryer - Gas, Exhaust Fan, Icemaker, Oven/Range - Gas, Range Hood, Refrigerator, Six Burner Stove, Stainless Steel Appliances, Washer - Front Loading, Washer/Dryer Stacked, Water Heater - Tankless
Furnishings Yes
Fireplace Y
Window Features Double Hung
Appliance Built-In Microwave, Built-In Range, Central Vacuum, Dishwasher, Disposal, Dryer - Front Loading, Dryer - Gas, Exhaust Fan, Icemaker, Oven/Range - Gas, Range Hood, Refrigerator, Six Burner Stove, Stainless Steel Appliances, Washer - Front Loading, Washer/Dryer Stacked, Water Heater - Tankless
Heat Source Natural Gas
Exterior
Exterior Feature Deck(s)
Parking Features Additional Storage Area, Garage Door Opener
Garage Spaces 3.0
Fence Partially, Vinyl
Water Access Y
View Ocean, Panoramic
Roof Type Architectural Shingle,Fiberglass,Metal
Accessibility Elevator
Porch Deck(s)
Attached Garage 3
Total Parking Spaces 3
Garage Y
Building
Lot Description Bulkheaded, Landscaping, Level
Story 3
Foundation Pilings
Sewer Public Sewer
Water Public
Architectural Style Coastal
Level or Stories 3
Additional Building Above Grade, Below Grade
Structure Type Vaulted Ceilings,9'+ Ceilings
New Construction N
Schools
School District Beach Haven Borough Public Schools
Others
Senior Community No
Tax ID 04-00123-00003
Ownership Fee Simple
SqFt Source Assessor
Security Features Carbon Monoxide Detector(s),Smoke Detector,Security System
Special Listing Condition Standard
Read Less
Want to know what your home might be worth? Contact us for a FREE valuation!

Our team is ready to help you sell your home for the highest possible price ASAP

Bought with Susan Paytas • Diane Turton Realtors





