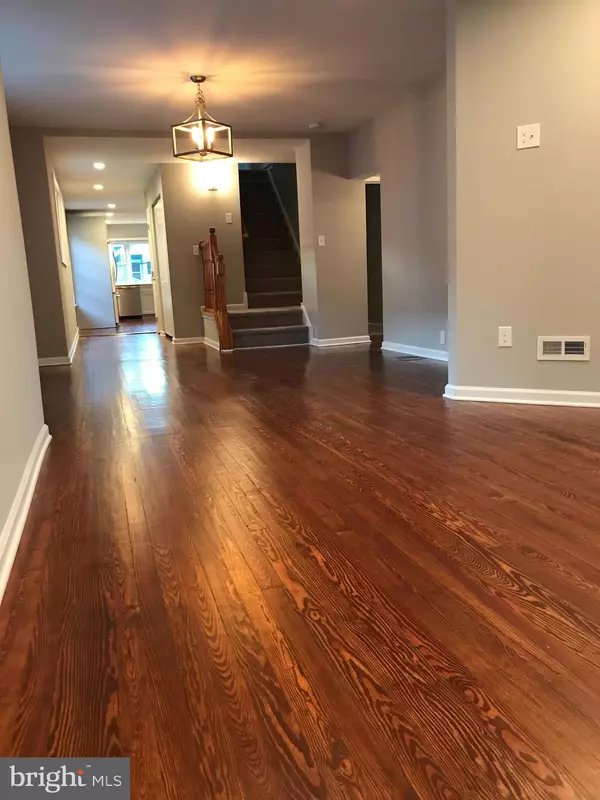$325,000
$319,000
1.9%For more information regarding the value of a property, please contact us for a free consultation.
163 CARLISLE RD Audubon, NJ 08106
3 Beds
4 Baths
1,800 SqFt
Key Details
Sold Price $325,000
Property Type Single Family Home
Sub Type Detached
Listing Status Sold
Purchase Type For Sale
Square Footage 1,800 sqft
Price per Sqft $180
Subdivision Audubon Manor
MLS Listing ID NJCD405532
Sold Date 12/04/20
Style Other
Bedrooms 3
Full Baths 3
Half Baths 1
HOA Y/N N
Abv Grd Liv Area 1,800
Originating Board BRIGHT
Year Built 1930
Annual Tax Amount $7,850
Tax Year 2020
Lot Size 5,000 Sqft
Acres 0.11
Lot Dimensions 40.00 x 125.00
Property Description
Welcome home! Newly renovated and just listed in Audubon NJ. Floor plan includes two en suite bedrooms to choose from (one on each floor), integrated office space on each level, kitchen large enough for a full size dining room table, play area adjacent from living area, formal dining room, 3.5 bathrooms, and all the storage you could ask for with open basement and walk on attic flooring. Some features include: dual zoned central air/heat, a new roof, redesigned interior, quartz countertops, appliance package, new custom cabinetry, recessed lighting, refinished floors, redesigned front porch, back deck, and fully fenced and newly seeded back yard. Second floor bedroom could be used as a teen or in law suite with vaulted ceilings with a bonus room that would be great for an office, nursery, or possibly the biggest walk in closet in town. This home will speak for itself and the new owners could be in well before the holidays! (Painting/staining, minor touch ups still being completed, interior photos coming soon)
Location
State NJ
County Camden
Area Audubon Boro (20401)
Zoning R-1
Rooms
Other Rooms Bedroom 1, Bathroom 1, Bathroom 2, Bathroom 3
Basement Sump Pump, Unfinished, Windows, Interior Access, Full, Connecting Stairway
Main Level Bedrooms 2
Interior
Interior Features Breakfast Area, Combination Dining/Living, Dining Area, Entry Level Bedroom, Kitchen - Eat-In, Pantry, Recessed Lighting, Stall Shower, Tub Shower, Upgraded Countertops, Wood Floors
Hot Water Natural Gas
Heating Forced Air
Cooling Central A/C
Flooring Hardwood, Carpet, Ceramic Tile
Equipment Built-In Microwave, Dishwasher, Disposal, Freezer, Icemaker, Oven - Self Cleaning, Oven/Range - Gas, Refrigerator, Stainless Steel Appliances
Window Features Bay/Bow,Double Hung
Appliance Built-In Microwave, Dishwasher, Disposal, Freezer, Icemaker, Oven - Self Cleaning, Oven/Range - Gas, Refrigerator, Stainless Steel Appliances
Heat Source Natural Gas
Laundry Main Floor
Exterior
Garage Spaces 2.0
Fence Fully
Waterfront N
Water Access N
Roof Type Architectural Shingle
Accessibility 32\"+ wide Doors, 36\"+ wide Halls
Total Parking Spaces 2
Garage N
Building
Lot Description Cleared, Landscaping
Story 2
Foundation Block
Sewer No Septic System, Public Sewer
Water Public
Architectural Style Other
Level or Stories 2
Additional Building Above Grade, Below Grade
Structure Type Dry Wall,High
New Construction N
Schools
School District Audubon Public Schools
Others
Senior Community No
Tax ID 01-00041-00042
Ownership Fee Simple
SqFt Source Assessor
Acceptable Financing FHA, Cash, Conventional, VA
Listing Terms FHA, Cash, Conventional, VA
Financing FHA,Cash,Conventional,VA
Special Listing Condition Standard
Read Less
Want to know what your home might be worth? Contact us for a FREE valuation!

Our team is ready to help you sell your home for the highest possible price ASAP

Bought with Ryan Sullivan • Penn-Jersey Realty, LLC






