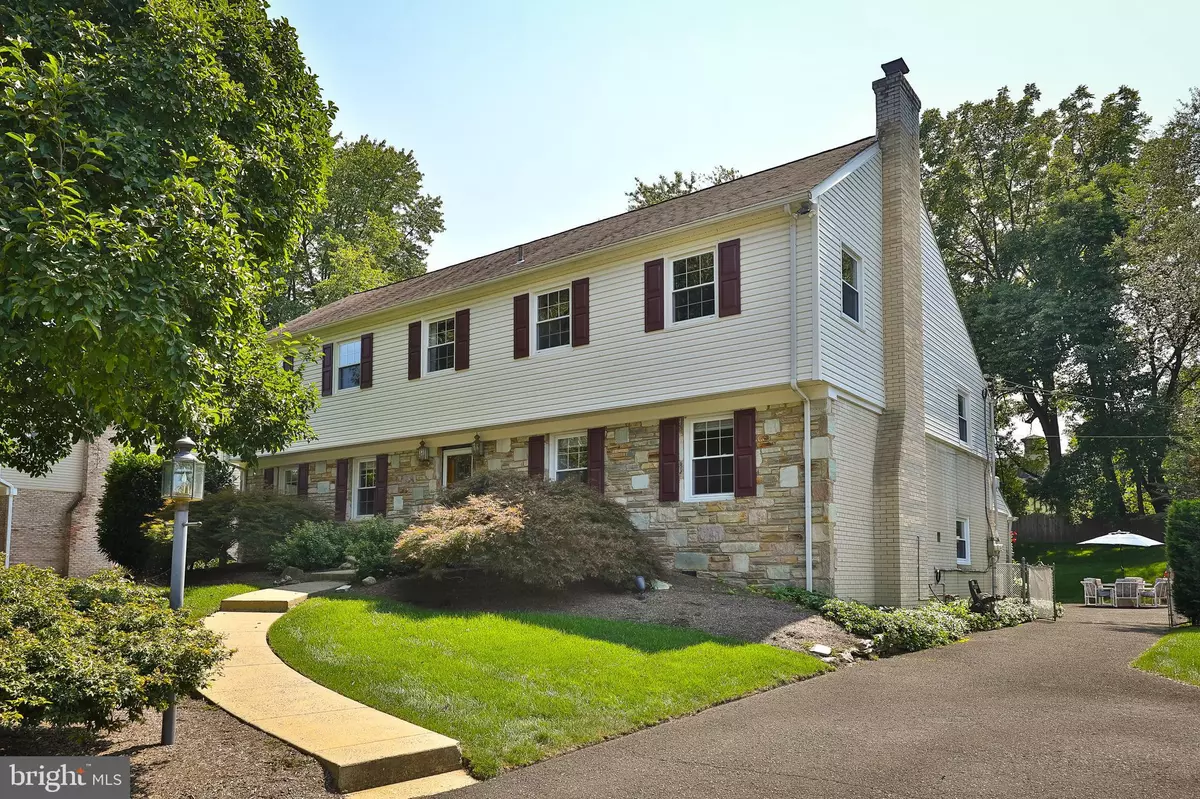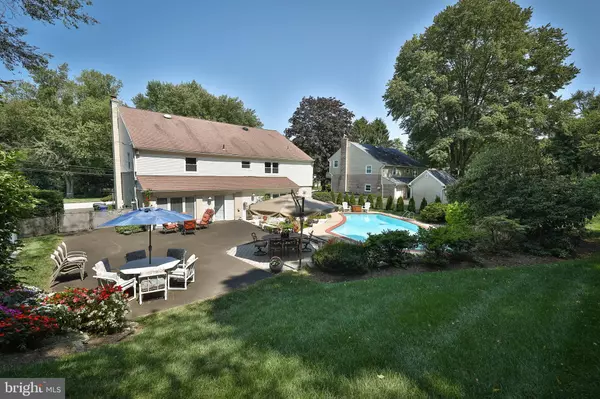$600,000
$599,900
For more information regarding the value of a property, please contact us for a free consultation.
458 WINGATE RD Huntingdon Valley, PA 19006
4 Beds
3 Baths
3,732 SqFt
Key Details
Sold Price $600,000
Property Type Single Family Home
Sub Type Detached
Listing Status Sold
Purchase Type For Sale
Square Footage 3,732 sqft
Price per Sqft $160
Subdivision Huntingdon Valley
MLS Listing ID PAMC2007834
Sold Date 11/09/21
Style Colonial,Other,Traditional
Bedrooms 4
Full Baths 2
Half Baths 1
HOA Y/N N
Abv Grd Liv Area 3,732
Originating Board BRIGHT
Year Built 1959
Annual Tax Amount $8,405
Tax Year 2021
Lot Size 0.439 Acres
Acres 0.44
Lot Dimensions 101.00 x 0.00
Property Description
Welcome to this fabulous, 3,730 Sq. ft. spectacular custom home, located on a beautiful, quite dead-end street in the Huntingdon Valley area of Abington township. This immaculate, bright home has been lovingly maintained and updated by the owner for the past 27 years. From the newer front door to the exquisite pool area and back yard, this property will satisfy every need of a growing family. All windows and doors have been replaced as well as the vinyl siding, shutters and the central air unit. As you enter the house you are greeted by a spacious ceramic tile floor foyer that leads to an elegant formal living room with recessed lights and floor to ceiling marble gas fireplace. The formal dining room with recessed lights and chair rail is located on the other side of the foyer. The phenomenal large eat-in kitchen features newer stainless steel appliances including Bosch dishwasher, 5 burner stove, quartz counters, ceramic tile back splash and floor, updated cherry cabinets, deep corner sink, pantry closet and a bright, spacious eat-in area with a large bay window and a front window. The beautifully decorated family room on the lower level can be accessed from the kitchen or the main foyer. It has a floor to ceiling marble gas fireplace, new recessed lighting, newer sliding glass doors to a patio and a powder room. A large bonus room on the lower level can be used as an office or a play room. It also features sliding glass doors, a laundry/mud room area with access from the back area and a storage room. The first upper level includes 2 large bedrooms with great closet space, and a spacious hall bath with custom vanity with a lots of storage space. The second upper level is where the luxurious primary suite is located and it includes a huge fitted walk-in closet, a bay window and beautifully updated bathroom with granite top vanity, glass enclosed shower and custom medicine cabinet. The fourth bedroom is located across the hall and it is similar size to the primary bedroom (you can see the original hardwood floors that are under all the carpets with the exception of the lower level). The many large windows and glass doors bring in light & great views throughout the home. There are recessed lighting and ceiling fans in all the bedrooms. The splendidly designed pool area, the gorgeous landscaping, the fenced in back yard and the large entertaining areas are a perfect place to relax, barbeque and entertain an intimate gathering or a very large party for family & friends . There is a new storage shed and a large driveway that can accommodate 6 cars. Do not miss this fabulous property with low taxes and the best elementary school in the township. Close to Lorimer Park with it's scenic walking trails, shops and restaurants.
Location
State PA
County Montgomery
Area Abington Twp (10630)
Zoning RESIDENTIAL
Rooms
Other Rooms Living Room, Dining Room, Bedroom 2, Bedroom 3, Bedroom 4, Kitchen, Family Room, Foyer, Bedroom 1, Bonus Room
Interior
Interior Features Attic, Attic/House Fan, Ceiling Fan(s), Chair Railings, Family Room Off Kitchen, Floor Plan - Traditional, Formal/Separate Dining Room, Kitchen - Eat-In, Kitchen - Gourmet, Kitchen - Table Space, Pantry, Primary Bath(s), Recessed Lighting, Stall Shower, Tub Shower, Upgraded Countertops, Walk-in Closet(s), Window Treatments, Wood Floors
Hot Water Electric
Heating Forced Air
Cooling Central A/C
Flooring Carpet, Ceramic Tile, Hardwood
Fireplaces Number 2
Fireplaces Type Fireplace - Glass Doors, Gas/Propane, Marble
Equipment Built-In Microwave, Built-In Range, Dishwasher, Disposal, Dryer, Microwave, Oven - Self Cleaning, Oven - Single, Oven/Range - Gas, Refrigerator, Washer, Water Heater, Icemaker, Stainless Steel Appliances, Stove
Fireplace Y
Window Features Bay/Bow,Replacement,Vinyl Clad
Appliance Built-In Microwave, Built-In Range, Dishwasher, Disposal, Dryer, Microwave, Oven - Self Cleaning, Oven - Single, Oven/Range - Gas, Refrigerator, Washer, Water Heater, Icemaker, Stainless Steel Appliances, Stove
Heat Source Natural Gas
Laundry Lower Floor
Exterior
Garage Spaces 5.0
Fence Fully
Pool Concrete, In Ground
Water Access N
Roof Type Asphalt,Shingle,Pitched
Street Surface Black Top,Access - On Grade
Accessibility None
Total Parking Spaces 5
Garage N
Building
Lot Description Landscaping, Open, Backs to Trees, Private, Rear Yard
Story 3
Sewer Public Sewer
Water Public
Architectural Style Colonial, Other, Traditional
Level or Stories 3
Additional Building Above Grade, Below Grade
Structure Type Plaster Walls
New Construction N
Schools
Elementary Schools Rydal East
School District Abington
Others
Senior Community No
Tax ID 30-00-72880-008
Ownership Fee Simple
SqFt Source Assessor
Acceptable Financing Conventional, Cash
Listing Terms Conventional, Cash
Financing Conventional,Cash
Special Listing Condition Standard
Read Less
Want to know what your home might be worth? Contact us for a FREE valuation!

Our team is ready to help you sell your home for the highest possible price ASAP

Bought with Ronald Bancroft • RE/MAX Legacy






