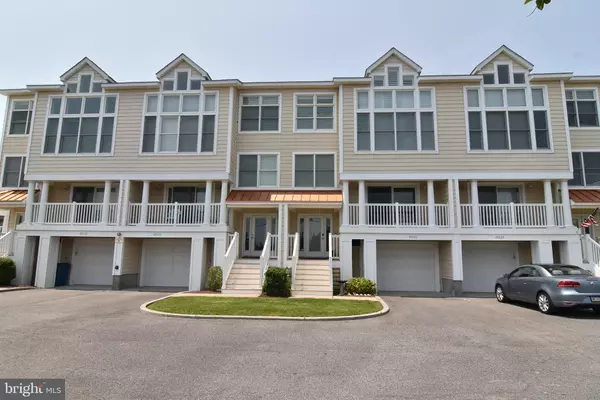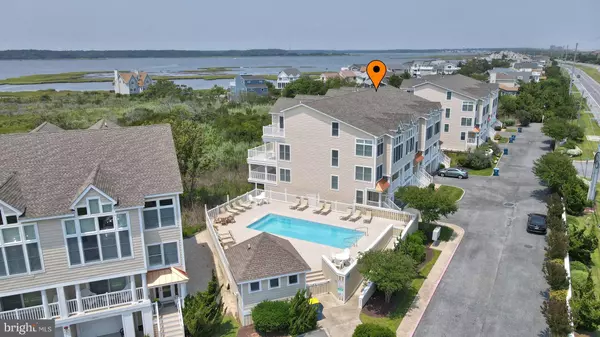$1,100,000
$1,245,000
11.6%For more information regarding the value of a property, please contact us for a free consultation.
40126 SALT MEADOWS DRIVE #D3 Fenwick Island, DE 19944
5 Beds
4 Baths
3,000 SqFt
Key Details
Sold Price $1,100,000
Property Type Condo
Sub Type Condo/Co-op
Listing Status Sold
Purchase Type For Sale
Square Footage 3,000 sqft
Price per Sqft $366
Subdivision Salt Meadows
MLS Listing ID DESU2001484
Sold Date 11/23/21
Style Coastal,Contemporary
Bedrooms 5
Full Baths 4
Condo Fees $2,000/qua
HOA Y/N N
Abv Grd Liv Area 3,000
Originating Board BRIGHT
Year Built 2006
Annual Tax Amount $2,260
Lot Dimensions 0/0
Property Sub-Type Condo/Co-op
Property Description
Incredible open bay and wetlands direct views from this gorgeous professionally designed bay front townhome with approximately 3000 sq feet of living space. Spectacular sunset views and ocean views as well. Rarely available Fenwick location with 5 bedrooms,4 full bathrooms , 2 1/2 car deep garage , an elevator , and community direct beach access. Both master bedrooms have direct bay front views. Anderson windows, hardwood floors, limestone tile in entry and bathrooms as well as upgraded carpeting in all bedrooms. Numerous designer additions including designer furnishings { most to covey} , stainless appliances , decor and window treatments { plantation shutters, silhouette shades , blackout shades for shutters , etc . Upgraded kitchen cabinets with large island with granite top and easily seating 6. Community features a pool, bay front pavilion, beach area and pier as well as direct access boardwalk to the ocean. Both HVAC system replaced in 2019, First floor bedroom carpets replaced in 2017 and hardwood floors refinished in 2017 as well. Never a rental See added info in attachment. This is a must see for all qualified cash buyers only.
Location
State DE
County Sussex
Area Baltimore Hundred (31001)
Zoning RESIDENTIAL
Direction East
Rooms
Other Rooms Living Room, Dining Room, Primary Bedroom, Bedroom 2, Kitchen, Exercise Room, Media Room
Interior
Interior Features Carpet, Ceiling Fan(s), Dining Area, Elevator, Family Room Off Kitchen, Floor Plan - Open, Kitchen - Island, Recessed Lighting, Sprinkler System, Upgraded Countertops, Window Treatments, Wood Floors, Wet/Dry Bar, Primary Bedroom - Bay Front
Hot Water Multi-tank
Heating Forced Air, Heat Pump - Gas BackUp
Cooling Heat Pump(s), Central A/C
Flooring Carpet, Hardwood, Stone, Ceramic Tile
Fireplaces Number 2
Fireplaces Type Corner, Gas/Propane
Equipment Built-In Microwave, Built-In Range, Dishwasher, Disposal, Dryer, Refrigerator, Instant Hot Water, Stainless Steel Appliances, Extra Refrigerator/Freezer
Furnishings Yes
Fireplace Y
Appliance Built-In Microwave, Built-In Range, Dishwasher, Disposal, Dryer, Refrigerator, Instant Hot Water, Stainless Steel Appliances, Extra Refrigerator/Freezer
Heat Source Electric, Propane - Owned
Laundry Dryer In Unit, Washer In Unit
Exterior
Exterior Feature Deck(s)
Parking Features Garage - Front Entry, Oversized
Garage Spaces 3.0
Utilities Available Cable TV, Propane
Amenities Available Pool - Outdoor, Water/Lake Privileges, Beach, Pier/Dock
Water Access Y
View Panoramic, Water
Roof Type Architectural Shingle,Metal
Accessibility Elevator
Porch Deck(s)
Road Frontage Private
Attached Garage 2
Total Parking Spaces 3
Garage Y
Building
Story 4
Sewer Public Sewer
Water Public
Architectural Style Coastal, Contemporary
Level or Stories 4
Additional Building Above Grade
New Construction N
Schools
Elementary Schools Lord Baltimore
Middle Schools Indian River
High Schools Indian River
School District Indian River
Others
Pets Allowed Y
HOA Fee Include Common Area Maintenance,Ext Bldg Maint,Insurance,Lawn Maintenance,Management,Pier/Dock Maintenance,Pool(s),Road Maintenance,Reserve Funds,Snow Removal,Trash
Senior Community No
Tax ID 134-22.00-10.00-D3
Ownership Fee Simple
SqFt Source Estimated
Security Features Sprinkler System - Indoor,Smoke Detector,Security System
Acceptable Financing Cash
Horse Property N
Listing Terms Cash
Financing Cash
Special Listing Condition Standard
Pets Allowed Dogs OK, Cats OK
Read Less
Want to know what your home might be worth? Contact us for a FREE valuation!

Our team is ready to help you sell your home for the highest possible price ASAP

Bought with Jamie Caine • Coldwell Banker Realty





