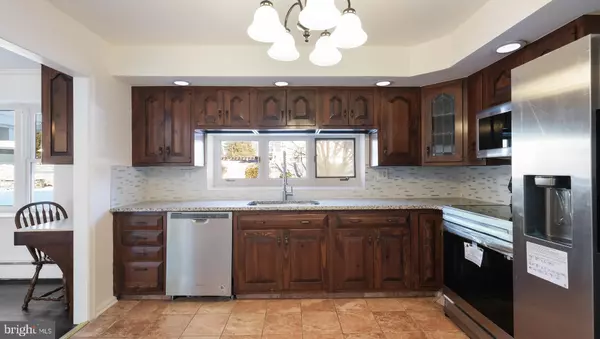$655,000
$600,000
9.2%For more information regarding the value of a property, please contact us for a free consultation.
2186 KENT RD Huntingdon Valley, PA 19006
6 Beds
4 Baths
3,596 SqFt
Key Details
Sold Price $655,000
Property Type Single Family Home
Sub Type Detached
Listing Status Sold
Purchase Type For Sale
Square Footage 3,596 sqft
Price per Sqft $182
Subdivision Huntingdon Valley
MLS Listing ID PAMC2026454
Sold Date 04/07/22
Style Cape Cod
Bedrooms 6
Full Baths 3
Half Baths 1
HOA Y/N N
Abv Grd Liv Area 3,596
Originating Board BRIGHT
Year Built 1966
Annual Tax Amount $10,402
Tax Year 2022
Lot Size 0.427 Acres
Acres 0.43
Lot Dimensions 145.00 x 0.00
Property Description
Are you looking for a home in Lower Moreland that has over 3500 square feet? This wonderful home has just had the interior painted and has a ton of recent updates and can accommodate an expanding family or a multi generational family or just want to have enough room to work, play, relax, entertain and enjoy life. The main floor has a Family Room with a bay window and a wood burning fireplace and the Dining Room has built-ins and is perfect for entertaining. The eat-in kitchen has new countertops, new tiled backsplash, new refrigerator, new stove, new dishwasher and a new large sink. There are 2 bedrooms and a new updated full bathroom located on the main floor plus a mud room. There are 2 convenient staircases, one staircase is located in the front of the home and the other staircase is located in the back of the home, that will take you up to the 2nd floor where you will find the Primary Bedroom that has a vaulted ceiling, large walk-in closet and a Primary Bathroom featuring a Jacuzzi, double vanity and large shower. There are also 3 additional bedrooms plus an office, updated full bathroom and laundry area (new washer & dryer) all located on the 2nd floor. The finished basement is huge and can be used as a 2nd Family Room, exercise room, office area and there's a new half bath plus 2 staircases, one staircase is located in the front of the home and the other staircase is located towards the back of the house, that go up to the main floor. The finished basement has been recently professionally waterproofed and even has Bilco doors to the exterior. This home also features new beautiful flooring in most of the rooms, muti zoned air and heat, lots of closets and storage, nice covered patio overlooking the large flat backyard, 2 car garage and is located near Pennypack trail, transportation, shopping, restaurants, major highways and trains to Center City and Trenton. One year home warranty is included!
Location
State PA
County Montgomery
Area Lower Moreland Twp (10641)
Zoning RESIDENTIAL
Rooms
Other Rooms Dining Room, Primary Bedroom, Bedroom 2, Bedroom 3, Bedroom 4, Bedroom 5, Kitchen, Family Room, Basement, Mud Room, Office, Bedroom 6, Bathroom 2, Bathroom 3, Primary Bathroom, Half Bath
Basement Fully Finished
Main Level Bedrooms 2
Interior
Hot Water Natural Gas
Heating Baseboard - Hot Water
Cooling Central A/C
Fireplaces Number 1
Fireplace Y
Heat Source Central
Laundry Upper Floor
Exterior
Parking Features Inside Access
Garage Spaces 2.0
Water Access N
Accessibility None
Attached Garage 2
Total Parking Spaces 2
Garage Y
Building
Lot Description Corner
Story 2
Foundation Other
Sewer Public Sewer
Water Public
Architectural Style Cape Cod
Level or Stories 2
Additional Building Above Grade, Below Grade
New Construction N
Schools
Elementary Schools Pine Road
Middle Schools Murray Avenue School
High Schools Lower Moreland
School District Lower Moreland Township
Others
Senior Community No
Tax ID 41-00-04816-507
Ownership Fee Simple
SqFt Source Assessor
Acceptable Financing Cash, Conventional
Listing Terms Cash, Conventional
Financing Cash,Conventional
Special Listing Condition Standard
Read Less
Want to know what your home might be worth? Contact us for a FREE valuation!

Our team is ready to help you sell your home for the highest possible price ASAP

Bought with Mathew O Abraham • Coldwell Banker Hearthside Realtors






