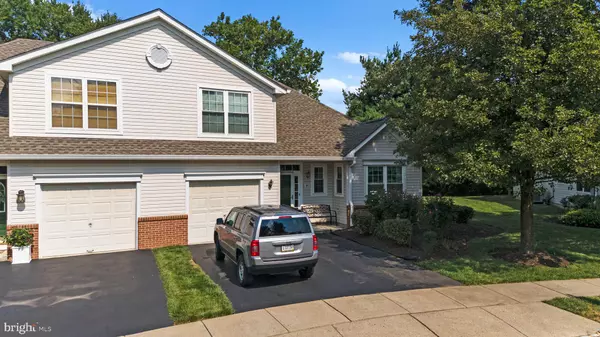$405,000
$439,900
7.9%For more information regarding the value of a property, please contact us for a free consultation.
46 BLACK EYED SUSAN RD Langhorne, PA 19047
2 Beds
3 Baths
1,639 SqFt
Key Details
Sold Price $405,000
Property Type Single Family Home
Sub Type Twin/Semi-Detached
Listing Status Sold
Purchase Type For Sale
Square Footage 1,639 sqft
Price per Sqft $247
Subdivision Flowers Mill
MLS Listing ID PABU2004328
Sold Date 09/30/21
Style Carriage House
Bedrooms 2
Full Baths 2
Half Baths 1
HOA Fees $206/mo
HOA Y/N Y
Abv Grd Liv Area 1,639
Originating Board BRIGHT
Year Built 2000
Annual Tax Amount $6,067
Tax Year 2021
Lot Size 5,446 Sqft
Acres 0.13
Lot Dimensions 35.00 x 101.00
Property Description
Welcome to 46 Black Eyed Susan Road, Flowers Mill 55 and over, Middletown Township. This immaculate Curtis twin model is sure to please the most discriminating buyer. Natural light from the dramatic 2 story entrance to the neutral painting throughout make this a most inviting home. First floor layout includes foyer, breakfast area, gourmet kitchen, living room, formal dining area, sun room ,powder room, master suite
with ensuite. Second floor bedroom with tons of closets and full bath . Attic storage access from second floor landing. Newer laminate flooring enhances the foyer ,kitchen and first floor hallway. Windows replaced throughout. HVAC under annual service contract. Bonus rear wood deck. Roof replaced approx. 5 years ago. This move in condition home will not last on the market long.
Location
State PA
County Bucks
Area Middletown Twp (10122)
Zoning R1
Rooms
Main Level Bedrooms 1
Interior
Interior Features Attic, Entry Level Bedroom, Kitchen - Eat-In, Walk-in Closet(s)
Hot Water Natural Gas
Heating Forced Air
Cooling Central A/C
Fireplace N
Heat Source Natural Gas
Exterior
Garage Garage - Front Entry, Garage Door Opener
Garage Spaces 1.0
Water Access N
Accessibility None
Attached Garage 1
Total Parking Spaces 1
Garage Y
Building
Story 2
Sewer Public Sewer
Water Public
Architectural Style Carriage House
Level or Stories 2
Additional Building Above Grade, Below Grade
New Construction N
Schools
School District Neshaminy
Others
HOA Fee Include Common Area Maintenance,Lawn Care Front,Lawn Care Rear,Lawn Care Side,Pool(s),Security Gate,Recreation Facility
Senior Community Yes
Age Restriction 55
Tax ID 22-088-061
Ownership Fee Simple
SqFt Source Assessor
Special Listing Condition Standard
Read Less
Want to know what your home might be worth? Contact us for a FREE valuation!

Our team is ready to help you sell your home for the highest possible price ASAP

Bought with Kurt C Werner • RE/MAX Keystone






