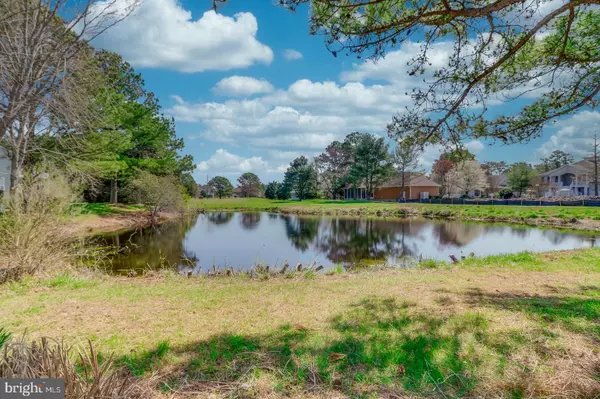$624,900
$624,900
For more information regarding the value of a property, please contact us for a free consultation.
489 BETHANY LOOP Bethany Beach, DE 19930
4 Beds
3 Baths
2,700 SqFt
Key Details
Sold Price $624,900
Property Type Single Family Home
Sub Type Detached
Listing Status Sold
Purchase Type For Sale
Square Footage 2,700 sqft
Price per Sqft $231
Subdivision Salt Pond
MLS Listing ID DESU181648
Sold Date 06/11/21
Style Coastal
Bedrooms 4
Full Baths 2
Half Baths 1
HOA Fees $151/ann
HOA Y/N Y
Abv Grd Liv Area 2,700
Originating Board BRIGHT
Year Built 1993
Annual Tax Amount $1,384
Tax Year 2020
Lot Size 0.310 Acres
Acres 0.31
Lot Dimensions 110.00 x 120.00
Property Description
Enjoy Panoramic golf course and water views from your luxurious Bethany Beach, Salt Pond beach house! Located in the sought-after amenity-rich resort community of Salt Pond - just a mile or so to the beach! This Incredible Bethany Beach resort home is on a large lot nestled among mature trees and overlooking the 13th Hole of the Salt Pond Golf Course. Salt Pond Amenities include a year round golf course, indoor and outdoor pools, tennis, basketball, fitness center, kayak launch, pickle ball and more. Relax from your sun deck and oversized screened in porch and balcony porch with panoramic golf course and pond views. You'll be astounded by the dramatic 2 story living room, chef-inspired kitchen, adjoining dining area, and expansive Master bedroom Suite w jetted tub, all on the main floor of this Bethany Beach house, Upstairs are 3 additional bedrooms including a double sized bonus room that could be subdivided to form a 5th bedroom. 2 car garage, 1st floor laundry and more. Note: This is an Estate Sale - This House is Being Sold "As Is"
Location
State DE
County Sussex
Area Baltimore Hundred (31001)
Zoning MR
Rooms
Other Rooms Living Room, Dining Room, Primary Bedroom, Bedroom 2, Bedroom 3, Bedroom 4, Kitchen, Family Room, Laundry, Bathroom 3, Primary Bathroom, Half Bath, Screened Porch
Main Level Bedrooms 1
Interior
Hot Water Electric
Heating Forced Air, Heat Pump(s)
Cooling Central A/C
Heat Source Electric
Exterior
Exterior Feature Balcony, Deck(s), Enclosed, Porch(es), Screened
Garage Built In, Garage - Front Entry
Garage Spaces 6.0
Waterfront N
Water Access N
View Panoramic, Golf Course, Garden/Lawn, Lake, Pond, Water
Accessibility 2+ Access Exits
Porch Balcony, Deck(s), Enclosed, Porch(es), Screened
Attached Garage 2
Total Parking Spaces 6
Garage Y
Building
Story 2
Sewer Public Sewer
Water Public
Architectural Style Coastal
Level or Stories 2
Additional Building Above Grade, Below Grade
New Construction N
Schools
School District Indian River
Others
Senior Community No
Tax ID 134-13.00-1432.00
Ownership Fee Simple
SqFt Source Assessor
Acceptable Financing Cash, Conventional, Other
Listing Terms Cash, Conventional, Other
Financing Cash,Conventional,Other
Special Listing Condition Standard
Read Less
Want to know what your home might be worth? Contact us for a FREE valuation!

Our team is ready to help you sell your home for the highest possible price ASAP

Bought with Tammy Petrone • The Parker Group






