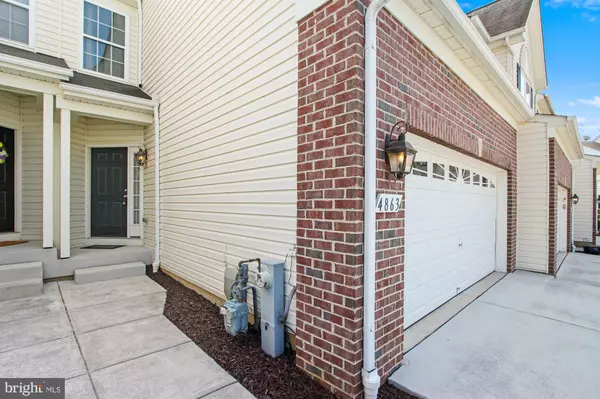$310,000
$299,900
3.4%For more information regarding the value of a property, please contact us for a free consultation.
4863 ATLAS CEDAR WAY Aberdeen, MD 21001
3 Beds
3 Baths
2,522 SqFt
Key Details
Sold Price $310,000
Property Type Townhouse
Sub Type Interior Row/Townhouse
Listing Status Sold
Purchase Type For Sale
Square Footage 2,522 sqft
Price per Sqft $122
Subdivision Holly Woods
MLS Listing ID MDHR2001730
Sold Date 09/29/21
Style Side-by-Side
Bedrooms 3
Full Baths 2
Half Baths 1
HOA Fees $80/mo
HOA Y/N Y
Abv Grd Liv Area 1,922
Originating Board BRIGHT
Year Built 2009
Annual Tax Amount $2,859
Tax Year 2020
Lot Size 2,629 Sqft
Acres 0.06
Property Description
Always wanted to live in HOLLYWOOD? Come check out this well-maintained home in the neighborhood of Hollywoods! This home has 3 fully finished levels plus a 2 car garage! You won't be short on space with a large eat in kitchen, 42" cabinets, and a large kitchen island for entertaining! Stay cozy this fall with a gas fireplace. Head upstairs to the primary suite with great light, 2 closets, and a clean and spacious en-suite bath! If you're ready to watch the game, get the lower level ready to watch your favorite football team! The lower level is fully finished with the option to put a 4th bedroom in the future as well as a rough-in. Walk out to a private back yard that is mowed by the HOA! Enjoy all this neighborhood has to offer including tot lots, walking trails, lawn maintenance, and convenience for commuters! This home has been lovingly maintained by original owners and has never had pets or children reside there. New HVAC installed in 2017!
Location
State MD
County Harford
Zoning R3CDP
Rooms
Basement Fully Finished, Outside Entrance
Interior
Hot Water Natural Gas
Heating Forced Air
Cooling Central A/C
Fireplaces Number 1
Fireplace Y
Heat Source Natural Gas
Exterior
Garage Garage - Front Entry
Garage Spaces 2.0
Waterfront N
Water Access N
Accessibility None
Attached Garage 2
Total Parking Spaces 2
Garage Y
Building
Story 3
Sewer Public Sewer
Water Public
Architectural Style Side-by-Side
Level or Stories 3
Additional Building Above Grade, Below Grade
New Construction N
Schools
School District Harford County Public Schools
Others
HOA Fee Include Common Area Maintenance,Lawn Care Front,Lawn Care Rear,Snow Removal
Senior Community No
Tax ID 1301372629
Ownership Fee Simple
SqFt Source Assessor
Acceptable Financing FHA, Cash, VA, Conventional
Listing Terms FHA, Cash, VA, Conventional
Financing FHA,Cash,VA,Conventional
Special Listing Condition Standard
Read Less
Want to know what your home might be worth? Contact us for a FREE valuation!

Our team is ready to help you sell your home for the highest possible price ASAP

Bought with Beth F Scheir • Berkshire Hathaway HomeServices PenFed Realty






