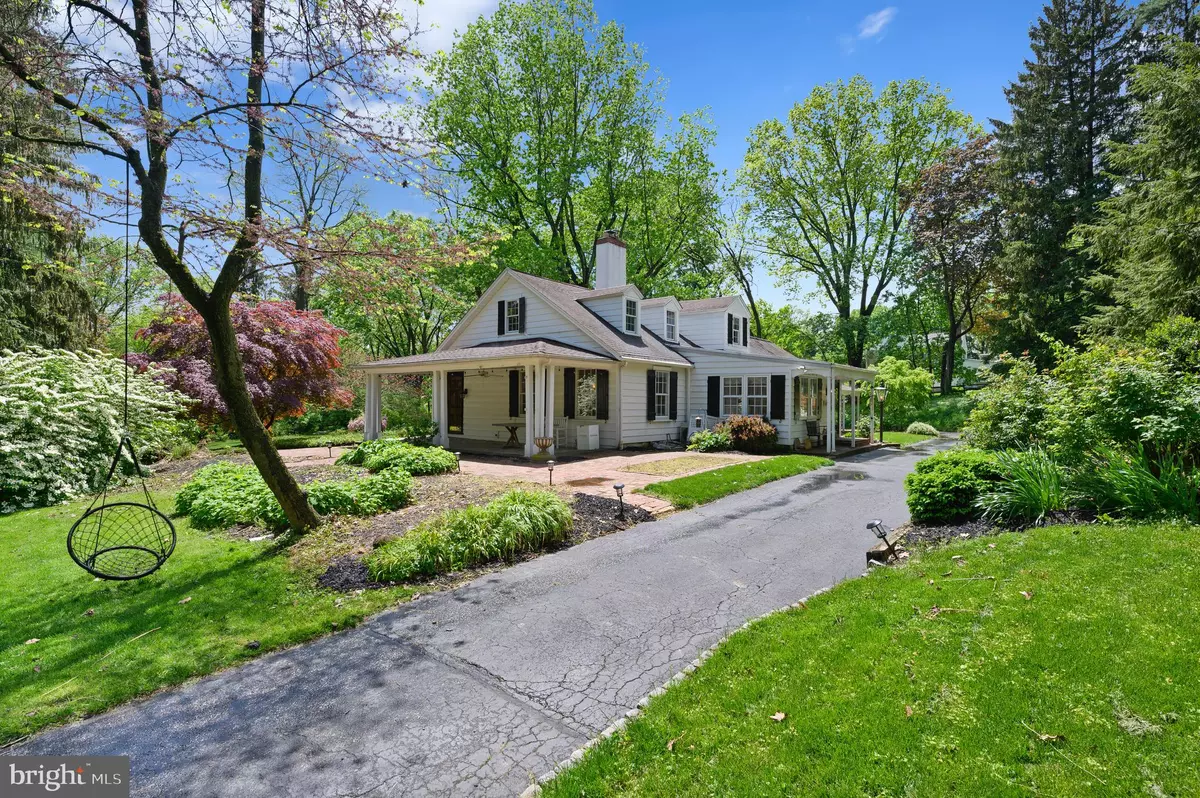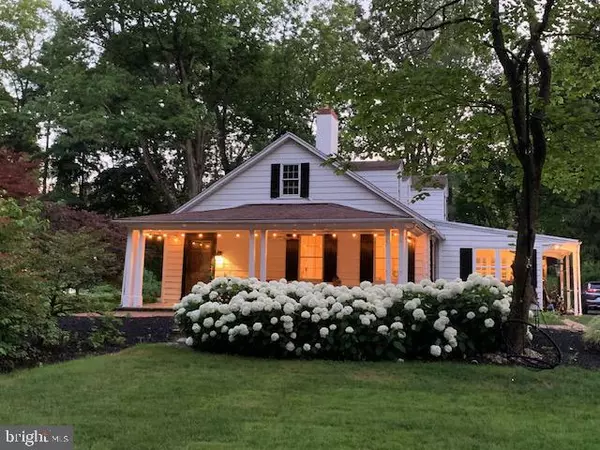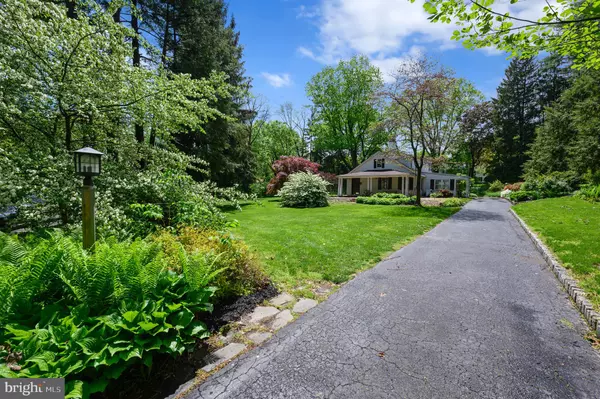$815,000
$749,900
8.7%For more information regarding the value of a property, please contact us for a free consultation.
1612 GLENHARDIE RD Wayne, PA 19087
3 Beds
3 Baths
3,098 SqFt
Key Details
Sold Price $815,000
Property Type Single Family Home
Sub Type Detached
Listing Status Sold
Purchase Type For Sale
Square Footage 3,098 sqft
Price per Sqft $263
Subdivision Glenhardie
MLS Listing ID PACT535722
Sold Date 06/30/21
Style Cape Cod
Bedrooms 3
Full Baths 3
HOA Y/N N
Abv Grd Liv Area 3,098
Originating Board BRIGHT
Year Built 1930
Annual Tax Amount $8,727
Tax Year 2020
Lot Size 1.000 Acres
Acres 1.0
Lot Dimensions 0.00 x 0.00
Property Description
Welcome Home to 1612 Glenahardie Rd, a beautiful cape style home in the sought-after Glenhardie neighborhood and award winning Tredyffrin-Easttown school district. A thoughtfully landscaped Flat Acre corner property with tons of privacy and gorgeous specimen plantings. This 1930 gem has been lovingly updated while keeping its original Heart-Pine floors which have been fully re-finished. The main floor includes New Kitchen featuring Quartz countertops, Amish made soft-close cabinetry, Italian Fireclay Farmhouse sink and Energy Efficient stainless steel appliances w/ induction cooktop and a sunlit eat-in Breakfast Area. The formal Dining Room offers plenty of space for entertainment as well as the Living Room with wood-burning fireplace. A spacious first-floor Laundry Room/Closet Dressing Area leads you into the Master Bedroom complete with oversized En-Suite. A beautiful Home Office with tons of built-ins, a renovated Full Bath with subway tile shower & glass door, and a large SunRoom/Rec Room with floor to ceiling sliding windows complete the first floor. The second floor offers two good sized Bedrooms, a Full Bath, an Art/Storage Room and a Game Room/Sitting Room that could be a 4th Bedroom or Nursery. Hardwood Floors throughout entire house, Dutch Doors and so many other charming details that will surely be appreciated. Brand new Water Heater and Electric Vehicle charger. Don't miss this opportunity to own this magical piece of property brimming with unique character that shines during every season. Country feel privacy, but less than 5 minutes to KOP town center, and KOP Mall, rt. 76, 422, 202, Lifetime Fitness, and Glenhardie CC. A five minute walk to Valley Forge National Park and less than 10 minutes to Historical downtown Wayne. This one has it all!
Location
State PA
County Chester
Area Tredyffrin Twp (10343)
Zoning R1
Rooms
Other Rooms Bedroom 1
Basement Full
Main Level Bedrooms 1
Interior
Interior Features Breakfast Area, Built-Ins, Chair Railings, Crown Moldings, Dining Area, Entry Level Bedroom, Floor Plan - Traditional, Formal/Separate Dining Room, Kitchen - Eat-In, Pantry, Recessed Lighting, Skylight(s), Upgraded Countertops, Wainscotting, Wood Floors
Hot Water Natural Gas
Heating Hot Water, Baseboard - Hot Water
Cooling Central A/C, Energy Star Cooling System, Ductless/Mini-Split
Flooring Ceramic Tile, Hardwood
Fireplaces Number 1
Fireplaces Type Stone, Wood
Equipment Built-In Microwave, Built-In Range, Disposal, Dryer - Electric, Energy Efficient Appliances, ENERGY STAR Dishwasher, Extra Refrigerator/Freezer, Icemaker, Oven - Double, Refrigerator, Stainless Steel Appliances, Washer, Water Heater - High-Efficiency
Fireplace Y
Window Features Skylights,Wood Frame
Appliance Built-In Microwave, Built-In Range, Disposal, Dryer - Electric, Energy Efficient Appliances, ENERGY STAR Dishwasher, Extra Refrigerator/Freezer, Icemaker, Oven - Double, Refrigerator, Stainless Steel Appliances, Washer, Water Heater - High-Efficiency
Heat Source Natural Gas
Laundry Main Floor
Exterior
Exterior Feature Brick, Patio(s), Porch(es)
Garage Additional Storage Area
Garage Spaces 5.0
Fence Split Rail
Utilities Available Cable TV, Natural Gas Available
Waterfront N
Water Access N
Roof Type Asphalt,Shingle
Accessibility None
Porch Brick, Patio(s), Porch(es)
Total Parking Spaces 5
Garage Y
Building
Lot Description Corner, Front Yard, Landscaping, Level, SideYard(s)
Story 1.5
Sewer Public Sewer
Water Public
Architectural Style Cape Cod
Level or Stories 1.5
Additional Building Above Grade, Below Grade
Structure Type 9'+ Ceilings
New Construction N
Schools
Elementary Schools Valley Forge
Middle Schools Valley Forge
High Schools Conestoga Senior
School District Tredyffrin-Easttown
Others
Senior Community No
Tax ID 43-06A-0004
Ownership Fee Simple
SqFt Source Assessor
Security Features Security System
Acceptable Financing Conventional, Cash
Listing Terms Conventional, Cash
Financing Conventional,Cash
Special Listing Condition Standard
Read Less
Want to know what your home might be worth? Contact us for a FREE valuation!

Our team is ready to help you sell your home for the highest possible price ASAP

Bought with Mary E Hurtado • Compass RE






