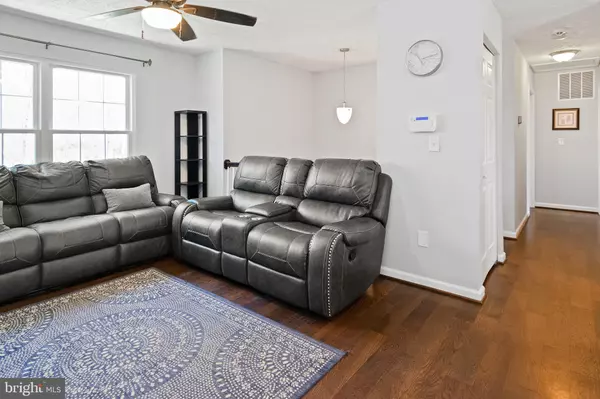$360,000
$349,900
2.9%For more information regarding the value of a property, please contact us for a free consultation.
119 ALLEN RD Glen Burnie, MD 21061
3 Beds
2 Baths
1,619 SqFt
Key Details
Sold Price $360,000
Property Type Single Family Home
Sub Type Detached
Listing Status Sold
Purchase Type For Sale
Square Footage 1,619 sqft
Price per Sqft $222
Subdivision Woodcrest Homes
MLS Listing ID MDAA461842
Sold Date 05/11/21
Style Split Foyer
Bedrooms 3
Full Baths 2
HOA Y/N N
Abv Grd Liv Area 924
Originating Board BRIGHT
Year Built 1987
Annual Tax Amount $2,718
Tax Year 2020
Lot Size 9,140 Sqft
Acres 0.21
Property Description
This is your home sweet home! This updated 3 bedroom, 2 full bath home features gorgeous hardwood floors throughout the upper level and newer carpet in the lower level! Open concept living and dining room, with a completely updated kitchen that boasts granite countertops, stainless steel appliances, white soft close cabinets, and island! 2 large bedrooms on the top level with a beautiful updated bathroom. Primary bedroom also features dual closets! Bottom floor features an additional family room/entertainment room, third bedroom, renovated full bath, and large laundry room with extra storage space with access to the backyard! Relax in the evenings on the covered porch that overlooks a private and large fenced-in backyard! This home also provides 4 parking spaces and easy access to shopping, dining, and all commuter routes!
Location
State MD
County Anne Arundel
Zoning R15
Rooms
Basement Connecting Stairway, Fully Finished, Interior Access, Outside Entrance, Rear Entrance, Walkout Stairs, Sump Pump
Main Level Bedrooms 2
Interior
Interior Features Breakfast Area, Carpet, Ceiling Fan(s), Combination Kitchen/Dining, Floor Plan - Open, Kitchen - Eat-In, Kitchen - Gourmet, Kitchen - Island, Kitchen - Table Space, Recessed Lighting, Tub Shower, Upgraded Countertops, Wood Floors
Hot Water Electric
Heating Heat Pump(s)
Cooling Central A/C, Ceiling Fan(s)
Flooring Carpet, Hardwood, Ceramic Tile
Equipment Built-In Microwave, Dishwasher, Dryer, Oven/Range - Electric, Refrigerator, Stainless Steel Appliances, Washer, Water Heater
Appliance Built-In Microwave, Dishwasher, Dryer, Oven/Range - Electric, Refrigerator, Stainless Steel Appliances, Washer, Water Heater
Heat Source Natural Gas
Laundry Basement, Dryer In Unit, Has Laundry, Washer In Unit
Exterior
Exterior Feature Porch(es), Roof
Garage Spaces 4.0
Fence Board, Rear, Wood
Water Access N
Accessibility None
Porch Porch(es), Roof
Total Parking Spaces 4
Garage N
Building
Story 2
Sewer Public Sewer
Water Public
Architectural Style Split Foyer
Level or Stories 2
Additional Building Above Grade, Below Grade
New Construction N
Schools
Elementary Schools Hilltop
Middle Schools Lindale
High Schools North County
School District Anne Arundel County Public Schools
Others
Senior Community No
Tax ID 020590390052597
Ownership Fee Simple
SqFt Source Assessor
Special Listing Condition Standard
Read Less
Want to know what your home might be worth? Contact us for a FREE valuation!

Our team is ready to help you sell your home for the highest possible price ASAP

Bought with Mark A Hudson • McEnearney Associates, Inc.






