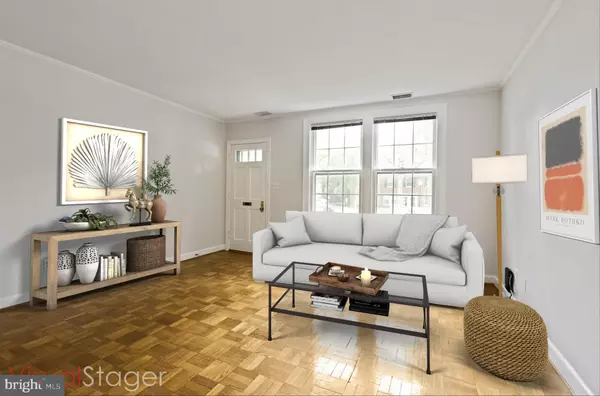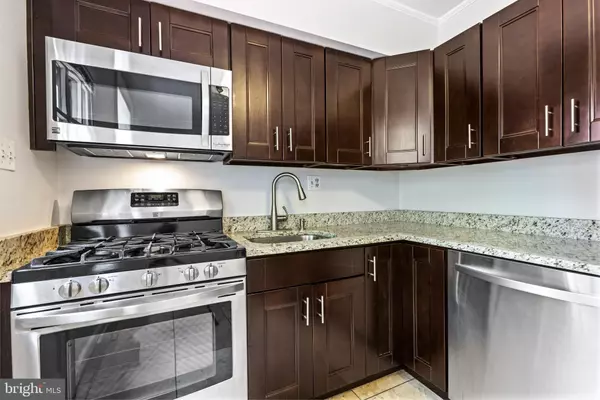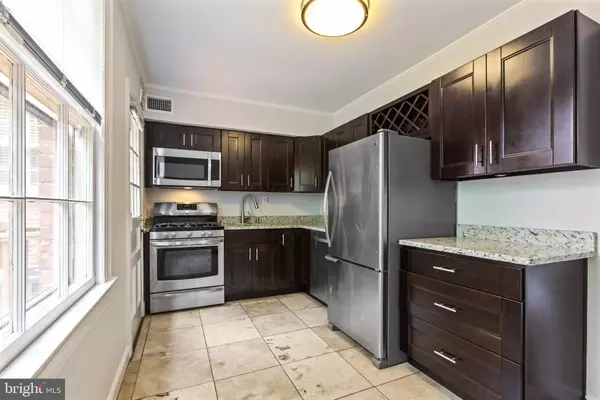$385,000
$369,000
4.3%For more information regarding the value of a property, please contact us for a free consultation.
1400 S BARTON ST #436 Arlington, VA 22204
1 Bed
1 Bath
840 SqFt
Key Details
Sold Price $385,000
Property Type Condo
Sub Type Condo/Co-op
Listing Status Sold
Purchase Type For Sale
Square Footage 840 sqft
Price per Sqft $458
Subdivision Arlington Village
MLS Listing ID VAAR182268
Sold Date 06/23/21
Style Traditional
Bedrooms 1
Full Baths 1
Condo Fees $414/mo
HOA Y/N N
Abv Grd Liv Area 840
Originating Board BRIGHT
Year Built 1939
Annual Tax Amount $3,096
Tax Year 2020
Property Description
Charming Arlington Village townhome style condo hits the market! This home features 1 bedroom + office/den and 1 full bath and 840 square feet of living space. The main level offers wood floors, a family room, a fully renovated kitchen with granite counters, stainless appliances including a gas stove, laundry closet, and access to the rear deck. The upper level has 1 large bedroom, a fully renovated full bath, and a den/office. The unit includes a separate secure storage room. This community offers a swimming pool, tennis courts, and a community room that can be rented for events. Ideally located just off Columbia Pike and minutes to DC + Pentagon & Pentagon City Metro stations are close by. Metro bus service accessible, Arlington Countys ART bus route 74 runs through Arlington Village with stops along 16th Street South and South Barton Street; it ends at the Pentagon City Metro Rail station. Other ART bus routes run along Columbia Pike and S. Glebe Road. Less than 10 minutes to Shirlington and Ballston areas for shops, restaurants, and entertainment.
Location
State VA
County Arlington
Zoning RA14-26
Interior
Interior Features Upgraded Countertops, Wood Floors, Window Treatments
Hot Water Electric
Heating Central, Forced Air, Heat Pump(s)
Cooling Heat Pump(s)
Flooring Wood
Equipment Built-In Microwave, Dishwasher, Disposal, Oven/Range - Gas, Refrigerator, Stainless Steel Appliances, Stove, Washer, Washer - Front Loading, Washer/Dryer Stacked, Water Heater, Dryer - Front Loading
Appliance Built-In Microwave, Dishwasher, Disposal, Oven/Range - Gas, Refrigerator, Stainless Steel Appliances, Stove, Washer, Washer - Front Loading, Washer/Dryer Stacked, Water Heater, Dryer - Front Loading
Heat Source Electric
Exterior
Garage Spaces 2.0
Amenities Available Club House, Extra Storage, Jog/Walk Path, Pool - Outdoor, Swimming Pool, Tennis Courts
Water Access N
Accessibility None
Total Parking Spaces 2
Garage N
Building
Story 2
Sewer Public Sewer
Water Public
Architectural Style Traditional
Level or Stories 2
Additional Building Above Grade, Below Grade
New Construction N
Schools
Elementary Schools Drew
Middle Schools Jefferson
High Schools Wakefield
School District Arlington County Public Schools
Others
HOA Fee Include Common Area Maintenance,Lawn Maintenance,Snow Removal,Trash
Senior Community No
Tax ID 32-013-436
Ownership Condominium
Special Listing Condition Standard
Read Less
Want to know what your home might be worth? Contact us for a FREE valuation!

Our team is ready to help you sell your home for the highest possible price ASAP

Bought with Tyler Beale • Compass






