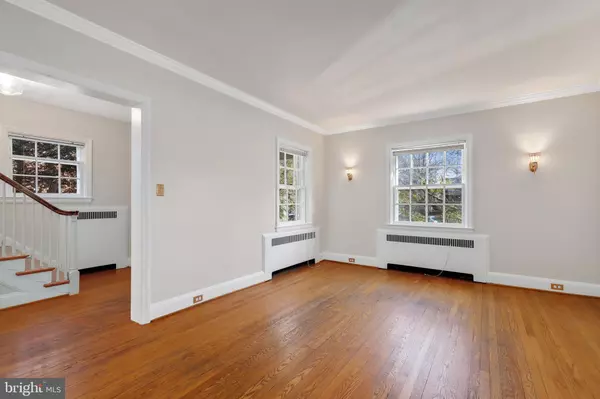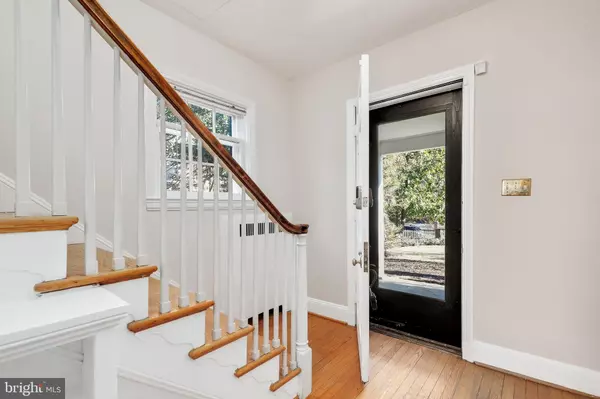$365,000
$369,900
1.3%For more information regarding the value of a property, please contact us for a free consultation.
2 SOUTHFIELD PL Baltimore, MD 21212
3 Beds
1 Bath
1,720 SqFt
Key Details
Sold Price $365,000
Property Type Single Family Home
Sub Type Twin/Semi-Detached
Listing Status Sold
Purchase Type For Sale
Square Footage 1,720 sqft
Price per Sqft $212
Subdivision Greater Homeland Historic District
MLS Listing ID MDBA2026118
Sold Date 04/22/22
Style Colonial
Bedrooms 3
Full Baths 1
HOA Fees $13/ann
HOA Y/N Y
Abv Grd Liv Area 1,420
Originating Board BRIGHT
Year Built 1936
Annual Tax Amount $6,330
Tax Year 2022
Lot Size 5,227 Sqft
Acres 0.12
Property Description
Quietly nestled off the beaten path on a "non-thru" street, this 3 Bedroom 1.5 Bath duplex is smartly remodeled with a lovely stainless kitchen with a timeless porcelain floor & corian counters and a beautiful marble bath in perfect harmony to the original tiled floor. It's further improved by CAC, updated systems, recreation room and charming powder room. The owners have enhanced its numerous "exterior rooms" with stone pathways, and all surrounded by wonderful gardens. Short walk to the neighborhood's crown jewel, the spring lakes. Book Your Tour Today!
Seller to offer the buyer a credit up to $550 towards a Home Warranty if Title Forward is used.
This property is a Direct Access listing. Direct Access allows potential buyers to tour our vacant listings with or without the assistance of an agent. Once you identify a Direct Access home you want to see, you're prompted to verify ID, then use the app to unlock the door and tour it at your convenience. Homes with Direct Access are available from 8am-8pm.
Location
State MD
County Baltimore City
Zoning R-4
Direction South
Rooms
Other Rooms Living Room, Dining Room, Primary Bedroom, Bedroom 2, Bedroom 3, Kitchen, Foyer, Recreation Room, Utility Room, Bathroom 1, Half Bath
Basement Connecting Stairway, Improved, Partially Finished, Side Entrance, Heated, Shelving, Sump Pump, Daylight, Partial
Interior
Interior Features Attic, Built-Ins, Chair Railings, Crown Moldings, Floor Plan - Traditional, Upgraded Countertops, Window Treatments, Wood Floors, Formal/Separate Dining Room
Hot Water Natural Gas
Heating Radiator
Cooling Central A/C
Flooring Hardwood
Fireplaces Number 2
Fireplaces Type Corner, Equipment, Mantel(s), Screen
Equipment Built-In Microwave, Dishwasher, Disposal, Dryer - Electric, Exhaust Fan, Oven/Range - Gas, Refrigerator, Stainless Steel Appliances, Stove, Washer, Water Heater
Fireplace Y
Window Features Storm
Appliance Built-In Microwave, Dishwasher, Disposal, Dryer - Electric, Exhaust Fan, Oven/Range - Gas, Refrigerator, Stainless Steel Appliances, Stove, Washer, Water Heater
Heat Source Natural Gas
Laundry Lower Floor
Exterior
Exterior Feature Patio(s)
Parking Features Garage - Rear Entry, Garage Door Opener
Garage Spaces 2.0
Water Access N
View Courtyard
Roof Type Slate
Accessibility None
Porch Patio(s)
Total Parking Spaces 2
Garage Y
Building
Lot Description Front Yard, Landscaping, Backs to Trees, No Thru Street, Rear Yard
Story 3
Foundation Permanent
Sewer Public Sewer
Water Public
Architectural Style Colonial
Level or Stories 3
Additional Building Above Grade, Below Grade
New Construction N
Schools
School District Baltimore City Public Schools
Others
Senior Community No
Tax ID 0327115026C044
Ownership Fee Simple
SqFt Source Estimated
Special Listing Condition Standard
Read Less
Want to know what your home might be worth? Contact us for a FREE valuation!

Our team is ready to help you sell your home for the highest possible price ASAP

Bought with Kimberly E Salmond • Redfin Corp






