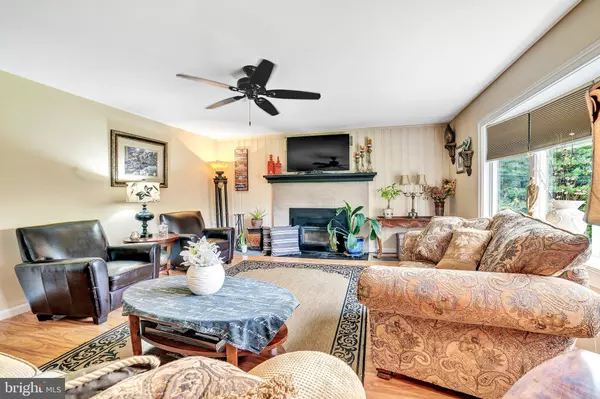$535,000
$550,000
2.7%For more information regarding the value of a property, please contact us for a free consultation.
1402 GUINEA LN Warrington, PA 18976
5 Beds
3 Baths
2,014 SqFt
Key Details
Sold Price $535,000
Property Type Single Family Home
Sub Type Detached
Listing Status Sold
Purchase Type For Sale
Square Footage 2,014 sqft
Price per Sqft $265
Subdivision Twin Brook Ests
MLS Listing ID PABU509252
Sold Date 02/12/21
Style Colonial
Bedrooms 5
Full Baths 2
Half Baths 1
HOA Y/N N
Abv Grd Liv Area 2,014
Originating Board BRIGHT
Year Built 1950
Annual Tax Amount $4,430
Tax Year 2020
Lot Size 0.491 Acres
Acres 0.49
Lot Dimensions 0.00 x 0.00
Property Description
Welcome to 1402 Guinea Lane ! A rare opportunity ! This 5 Bedroom, 2.5 Bathroom, 2200 square foot, Corner, FIRST Floor Master bedroom/office beauty is located in the highly sought after Warrington section, that rests in the prestigious Central Bucks School Zone. When you arrive at your new home, you and your entire family can park all of your cars with ease there are up to 6 private parking spots that leads right up to your two car detached garage. As you depart your car, you are welcomed by a walk up deck/patio which is the heart of your private compound and spans nearly 600 square feet. From your Door, you can see your beautifully landscaped .5 acre with a line of newly planted Giant Green Evergreens surrounds your entire lot which will add an abundance of natural privacy in your near future, no expense spared! Once inside, you enjoy the shine of your hardwood floors as you pass a updated half bathroom, you'll walk into your extremely well laid out floor plan. This home has an open concept and to your left, is an amazingly comfortable living room with brick/wood burning fireplace, to your right, is a nicely sized dining room which will lead you right into your spacious kitchen which features all stainless steel appliances, plenty of Cherry Wood Cabinetry, Granite Counters, excellent for the Chef in the family! A pantry that features new Barn Doors great for storing all your cooking wares and can goods. From the pantry, you'll find steps that lead down to your basement which is the length of the home, which also features Bilco Doors that lead into your backyard. All the windows feature beautiful Cellular Blinds. We are not done with the first floor yet! This home also has a large FIRST FLOOR MASTER Bedroom with a large walk in closet and complete with a Full Bathroom. Enjoy upgraded ceiling fans in most rooms. The main floor also has an office which could certainly be another bedroom. As you head to the upper level, you will find a Full Updated Bathroom with Double Vanities finished with truly unique designs. The second floor has Four nicely sized bedrooms, all with closets, ceiling fans and updated lighting. The side of your home Features a large 700 square foot deck which brings all this beauty together. There is a stunning stamped concrete pavement that is perfect for all of your outdoor entertainment, sports, barbeques you name it !! This Home though feels like a private get away is close to all major shopping amazing Bucks County restaurants , easy travel to all major highways. The Dream Team 1 has uploaded a 3D Tour, a Full length motion video with overhead Drone footage and plenty of still photos , we strive to make our listings look the same when you and your clients arrive !! Schedule your tour today!
Location
State PA
County Bucks
Area Warrington Twp (10150)
Zoning R2
Rooms
Other Rooms Living Room, Dining Room, Bedroom 2, Bedroom 3, Bedroom 4, Bedroom 5, Kitchen, Basement, Bedroom 1, Laundry, Bonus Room, Full Bath, Half Bath
Basement Full
Main Level Bedrooms 2
Interior
Interior Features Ceiling Fan(s), Combination Kitchen/Living, Floor Plan - Open, Kitchen - Eat-In, Pantry, Recessed Lighting, Tub Shower, Stall Shower, Walk-in Closet(s), Window Treatments, Wood Floors
Hot Water Natural Gas
Heating Forced Air
Cooling Central A/C, Ceiling Fan(s)
Flooring Hardwood, Carpet
Fireplaces Number 1
Fireplaces Type Wood
Equipment Dishwasher, Disposal, Exhaust Fan, Extra Refrigerator/Freezer, Icemaker, Microwave, Oven/Range - Gas, Stainless Steel Appliances, Washer - Front Loading, Dryer - Front Loading
Fireplace Y
Window Features Casement,Bay/Bow
Appliance Dishwasher, Disposal, Exhaust Fan, Extra Refrigerator/Freezer, Icemaker, Microwave, Oven/Range - Gas, Stainless Steel Appliances, Washer - Front Loading, Dryer - Front Loading
Heat Source Electric
Laundry Basement
Exterior
Exterior Feature Patio(s), Deck(s)
Garage Garage Door Opener, Oversized
Garage Spaces 8.0
Waterfront N
Water Access N
Roof Type Shingle
Accessibility None
Porch Patio(s), Deck(s)
Total Parking Spaces 8
Garage Y
Building
Story 2
Sewer Public Sewer
Water Public
Architectural Style Colonial
Level or Stories 2
Additional Building Above Grade, Below Grade
New Construction N
Schools
School District Central Bucks
Others
Senior Community No
Tax ID 50-038-003
Ownership Fee Simple
SqFt Source Assessor
Security Features Security System
Acceptable Financing Cash, Conventional, FHA, VA
Listing Terms Cash, Conventional, FHA, VA
Financing Cash,Conventional,FHA,VA
Special Listing Condition Standard
Read Less
Want to know what your home might be worth? Contact us for a FREE valuation!

Our team is ready to help you sell your home for the highest possible price ASAP

Bought with Joel C Pollner • Homestarr Realty






